White Kitchen with Window Splashback Ideas and Designs
Refine by:
Budget
Sort by:Popular Today
1 - 20 of 1,282 photos
Item 1 of 3

This is an example of a traditional u-shaped kitchen in Other with a submerged sink, shaker cabinets, grey splashback, stainless steel appliances, light hardwood flooring, a breakfast bar, beige floors, white worktops, turquoise cabinets and window splashback.

American Oak timber battens and window seat, Caeser stone tops in Airy Concrete. Two Pack cabinetry in Snow Season.
Overhang and finger pull detail.
Photo of a medium sized contemporary galley open plan kitchen in Melbourne with a submerged sink, grey cabinets, concrete worktops, window splashback, light hardwood flooring, an island, grey worktops, flat-panel cabinets, stainless steel appliances and beige floors.
Photo of a medium sized contemporary galley open plan kitchen in Melbourne with a submerged sink, grey cabinets, concrete worktops, window splashback, light hardwood flooring, an island, grey worktops, flat-panel cabinets, stainless steel appliances and beige floors.

we created a practical, L-shaped kitchen layout with an island bench integrated into the “golden triangle” that reduces steps between sink, stovetop and refrigerator for efficient use of space and ergonomics.
Instead of a splashback, windows are slotted in between the kitchen benchtop and overhead cupboards to allow natural light to enter the generous kitchen space. Overhead cupboards have been stretched to ceiling height to maximise storage space.
Timber screening was installed on the kitchen ceiling and wrapped down to form a bookshelf in the living area, then linked to the timber flooring. This creates a continuous flow and draws attention from the living area to establish an ambience of natural warmth, creating a minimalist and elegant kitchen.
The island benchtop is covered with extra large format porcelain tiles in a 'Calacatta' profile which are have the look of marble but are scratch and stain resistant. The 'crisp white' finish applied on the overhead cupboards blends well into the 'natural oak' look over the lower cupboards to balance the neutral timber floor colour.

Photo of an expansive contemporary single-wall open plan kitchen in Sydney with a double-bowl sink, flat-panel cabinets, black cabinets, marble worktops, window splashback, black appliances, an island, grey floors and white worktops.

Custom Cabinetry Creates Light and Airy Kitchen. A combination of white painted cabinetry and rustic hickory cabinets create an earthy and bright kitchen. A new larger window floods the kitchen in natural light.

This is an example of a large contemporary galley open plan kitchen in Geelong with a double-bowl sink, flat-panel cabinets, white cabinets, engineered stone countertops, window splashback, stainless steel appliances, concrete flooring, an island, white worktops and grey floors.

The kitchen of a large country house is not what it used to be. Dark, dingy and squirrelled away out of sight of the homeowners, the kitchen was purely designed to cater for the masses. Today, the ultimate country kitchen is a light, airy open room for actually living in, with space to relax and spend time in each other’s company while food can be easily prepared and served, and enjoyed all within a single space. And while catering for large shooting parties, and weekend entertaining is still essential, the kitchen also needs to feel homely enough for the family to enjoy themselves on a quiet mid-week evening.
This main kitchen of a large country house in the Cotswolds is the perfect example of a respectful renovation that brings an outdated layout up to date and provides an incredible open plan space for the whole family to enjoy together. When we design a kitchen, we want to capture the scale and proportion of the room while incorporating the client’s brief of how they like to cook, dine and live.
Photo Credit: Paul Craig

timber veneer kitchen with polished concrete tops, mirror splash back reflecting views of marina
Inspiration for a medium sized contemporary galley open plan kitchen in Melbourne with light wood cabinets, concrete worktops, black splashback, limestone flooring, an island, grey floors, a single-bowl sink, flat-panel cabinets, grey worktops and window splashback.
Inspiration for a medium sized contemporary galley open plan kitchen in Melbourne with light wood cabinets, concrete worktops, black splashback, limestone flooring, an island, grey floors, a single-bowl sink, flat-panel cabinets, grey worktops and window splashback.
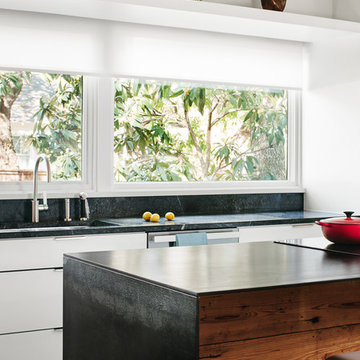
Casey Dunn
Photo of a rustic kitchen in Austin with a submerged sink, flat-panel cabinets, white cabinets, window splashback, an island and black worktops.
Photo of a rustic kitchen in Austin with a submerged sink, flat-panel cabinets, white cabinets, window splashback, an island and black worktops.
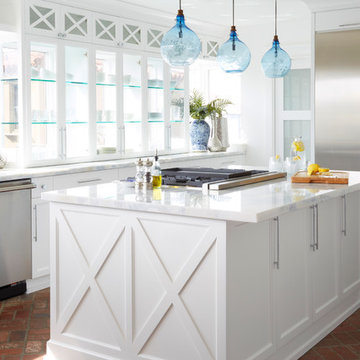
Zeke Ruelas Photography
Mike Woodcock Kitchen Design/Build
Inspiration for a medium sized nautical l-shaped enclosed kitchen in Los Angeles with recessed-panel cabinets, white cabinets, stainless steel appliances, brick flooring, an island, marble worktops, window splashback and red floors.
Inspiration for a medium sized nautical l-shaped enclosed kitchen in Los Angeles with recessed-panel cabinets, white cabinets, stainless steel appliances, brick flooring, an island, marble worktops, window splashback and red floors.

Inspiration for a medium sized contemporary galley open plan kitchen in Brisbane with a belfast sink, shaker cabinets, white cabinets, marble worktops, white splashback, window splashback, stainless steel appliances, light hardwood flooring, an island, brown floors, white worktops and a drop ceiling.
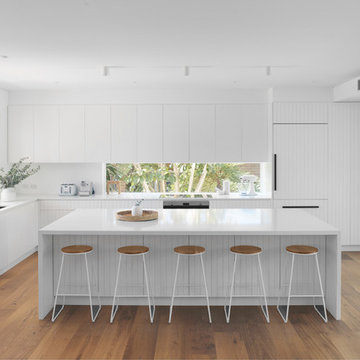
Inspiration for a coastal l-shaped kitchen in Sydney with a submerged sink, flat-panel cabinets, white cabinets, window splashback, integrated appliances, medium hardwood flooring, an island and white worktops.

Large retro galley kitchen pantry in Sydney with a submerged sink, flat-panel cabinets, grey cabinets, engineered stone countertops, window splashback, stainless steel appliances, light hardwood flooring, a breakfast bar, beige floors and multicoloured worktops.

Nos équipes ont utilisé quelques bons tuyaux pour apporter ergonomie, rangements, et caractère à cet appartement situé à Neuilly-sur-Seine. L’utilisation ponctuelle de couleurs intenses crée une nouvelle profondeur à l’espace tandis que le choix de matières naturelles et douces apporte du style. Effet déco garanti!
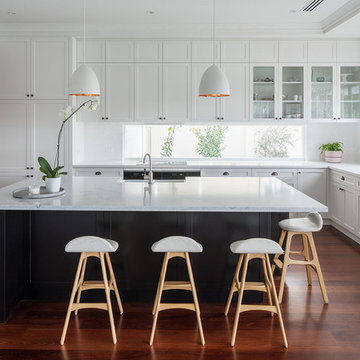
This is an example of a traditional l-shaped kitchen in Perth with a belfast sink, shaker cabinets, white cabinets, window splashback, medium hardwood flooring, an island and brown floors.
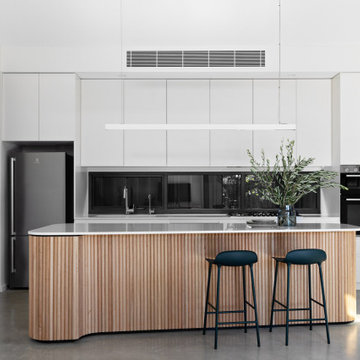
A muted palate of materials allows for the feature island to be the hero with its soft curves and timber lining.
This is an example of a medium sized modern galley kitchen/diner in Sydney with a submerged sink, flat-panel cabinets, white cabinets, quartz worktops, window splashback, stainless steel appliances, concrete flooring, an island, grey floors and white worktops.
This is an example of a medium sized modern galley kitchen/diner in Sydney with a submerged sink, flat-panel cabinets, white cabinets, quartz worktops, window splashback, stainless steel appliances, concrete flooring, an island, grey floors and white worktops.
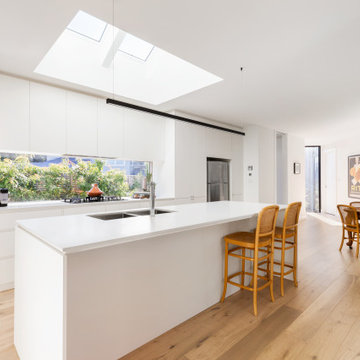
Medium sized scandinavian galley open plan kitchen in Melbourne with a submerged sink, flat-panel cabinets, white cabinets, engineered stone countertops, window splashback, stainless steel appliances, light hardwood flooring, an island, beige floors and white worktops.
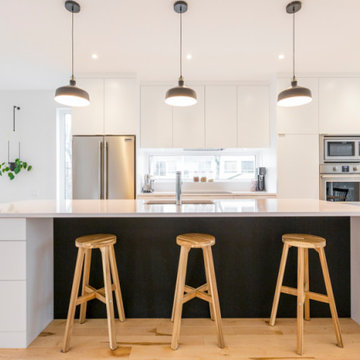
Inspiration for a medium sized scandi single-wall open plan kitchen in Other with a submerged sink, beaded cabinets, white cabinets, laminate countertops, window splashback, stainless steel appliances, light hardwood flooring, an island, beige floors and white worktops.
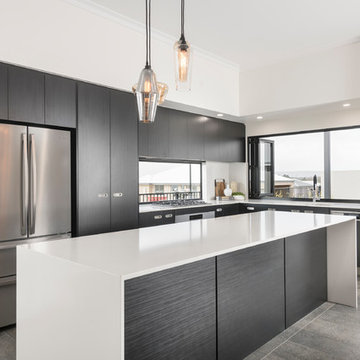
This is an example of a midcentury l-shaped kitchen/diner in Perth with a double-bowl sink, dark wood cabinets, engineered stone countertops, window splashback, stainless steel appliances, ceramic flooring, an island and grey floors.
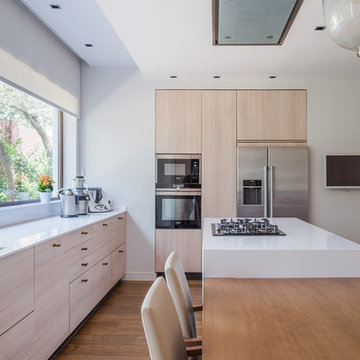
Inspiration for a contemporary u-shaped enclosed kitchen in Madrid with a single-bowl sink, flat-panel cabinets, light wood cabinets, window splashback, stainless steel appliances, dark hardwood flooring, an island, brown floors and white worktops.
White Kitchen with Window Splashback Ideas and Designs
1