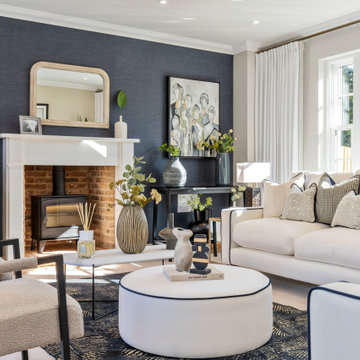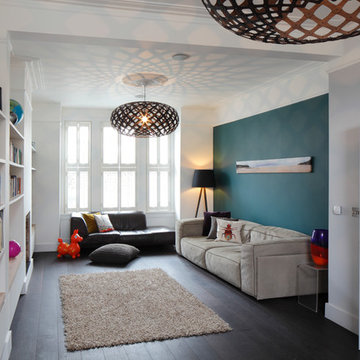White Living Room Feature Wall Ideas and Designs
Refine by:
Budget
Sort by:Popular Today
1 - 20 of 413 photos
Item 1 of 3
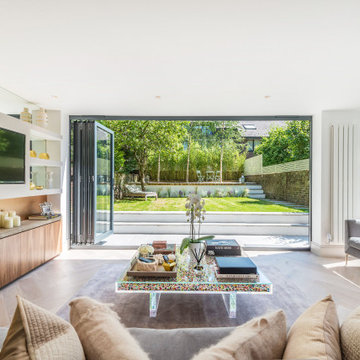
This living room was created in a new extension to bring more light and space to the apartment. The clients wanted modern luxurious indoor our door living.

Maida Vale Apartment in Photos: A Visual Journey
Tucked away in the serene enclave of Maida Vale, London, lies an apartment that stands as a testament to the harmonious blend of eclectic modern design and traditional elegance, masterfully brought to life by Jolanta Cajzer of Studio 212. This transformative journey from a conventional space to a breathtaking interior is vividly captured through the lens of the acclaimed photographer, Tom Kurek, and further accentuated by the vibrant artworks of Kris Cieslak.
The apartment's architectural canvas showcases tall ceilings and a layout that features two cozy bedrooms alongside a lively, light-infused living room. The design ethos, carefully curated by Jolanta Cajzer, revolves around the infusion of bright colors and the strategic placement of mirrors. This thoughtful combination not only magnifies the sense of space but also bathes the apartment in a natural light that highlights the meticulous attention to detail in every corner.
Furniture selections strike a perfect harmony between the vivacity of modern styles and the grace of classic elegance. Artworks in bold hues stand in conversation with timeless timber and leather, creating a rich tapestry of textures and styles. The inclusion of soft, plush furnishings, characterized by their modern lines and chic curves, adds a layer of comfort and contemporary flair, inviting residents and guests alike into a warm embrace of stylish living.
Central to the living space, Kris Cieslak's artworks emerge as focal points of colour and emotion, bridging the gap between the tangible and the imaginative. Featured prominently in both the living room and bedroom, these paintings inject a dynamic vibrancy into the apartment, mirroring the life and energy of Maida Vale itself. The art pieces not only complement the interior design but also narrate a story of inspiration and creativity, making the apartment a living gallery of modern artistry.
Photographed with an eye for detail and a sense of spatial harmony, Tom Kurek's images capture the essence of the Maida Vale apartment. Each photograph is a window into a world where design, art, and light converge to create an ambience that is both visually stunning and deeply comforting.
This Maida Vale apartment is more than just a living space; it's a showcase of how contemporary design, when intertwined with artistic expression and captured through skilled photography, can create a home that is both a sanctuary and a source of inspiration. It stands as a beacon of style, functionality, and artistic collaboration, offering a warm welcome to all who enter.
Hashtags:
#JolantaCajzerDesign #TomKurekPhotography #KrisCieslakArt #EclecticModern #MaidaValeStyle #LondonInteriors #BrightAndBold #MirrorMagic #SpaceEnhancement #ModernMeetsTraditional #VibrantLivingRoom #CozyBedrooms #ArtInDesign #DesignTransformation #UrbanChic #ClassicElegance #ContemporaryFlair #StylishLiving #TrendyInteriors #LuxuryHomesLondon

Photo of a large contemporary open plan living room feature wall in Moscow with white walls, a ribbon fireplace, a wall mounted tv, beige floors, a drop ceiling, light hardwood flooring, a metal fireplace surround and panelled walls.

Modern living room feature wall in Melbourne with grey walls, ceramic flooring and grey floors.

Интерьер задумывался как практичное и минималистичное пространство, поэтому здесь минимальное количество мебели и декора. Но отдельное место в интерьере занимает ударная установка, на которой играет заказчик, она задает творческую и немного гранжевую атмосферу и изначально ее внешний вид подтолкнул нас к выбранной стилистике.
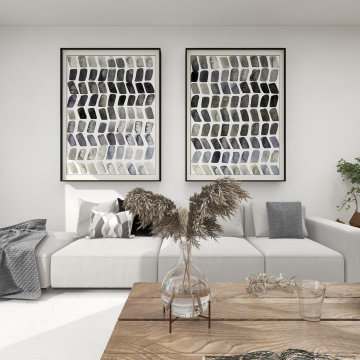
Photo of a medium sized modern grey and white open plan living room feature wall in London with white walls, light hardwood flooring and a wall mounted tv.

Deepak Aggarwal
Inspiration for a medium sized contemporary formal and grey and purple living room feature wall in Delhi with medium hardwood flooring, brown floors and grey walls.
Inspiration for a medium sized contemporary formal and grey and purple living room feature wall in Delhi with medium hardwood flooring, brown floors and grey walls.
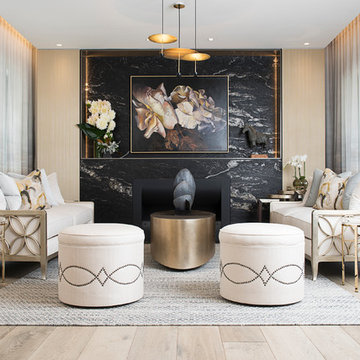
Classic formal and cream and black enclosed living room feature wall in Sydney with white walls, light hardwood flooring, a standard fireplace, a stone fireplace surround and beige floors.
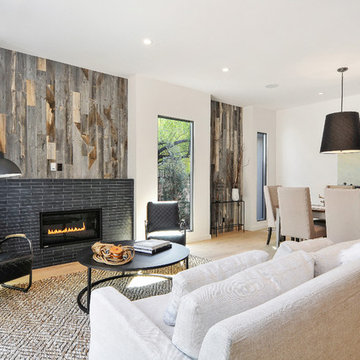
Classic open plan living room feature wall in San Francisco with white walls, medium hardwood flooring, a standard fireplace and a tiled fireplace surround.

This image showcases a bespoke joinery piece, a custom-built shelving unit, that exemplifies the meticulous craftsmanship and thoughtful design approach of the company. The shelves are populated with a carefully selected array of items that blend aesthetics with functionality.
Atop the unit sits a variety of objects including lush green plants that bring a touch of vitality to the space, decorative ceramic pieces that add an artistic flair, and books that suggest a cultured and intellectual environment. Among the items, a standout piece is a gold teardrop-shaped ornament that provides a luxurious accent to the composition.
The shelving unit itself is painted in a subtle grey, complementing the room's neutral color palette, and is set against a wall with elegant crown molding, emphasizing the fusion of contemporary design with classic architectural elements. The arrangement of items on the shelves is both balanced and dynamic, creating visual interest through the interplay of different shapes, textures, and colors.
Each element on the shelves appears intentional, contributing to an overall aesthetic that is both sophisticated and inviting. This bespoke joinery not only serves as a functional storage solution but also as a statement piece that reflects the company's commitment to creating custom interiors that are uniquely tailored to the client's taste and lifestyle.

Chris Snook
This is an example of a large classic formal open plan living room feature wall in Cheshire with carpet, grey floors and multi-coloured walls.
This is an example of a large classic formal open plan living room feature wall in Cheshire with carpet, grey floors and multi-coloured walls.
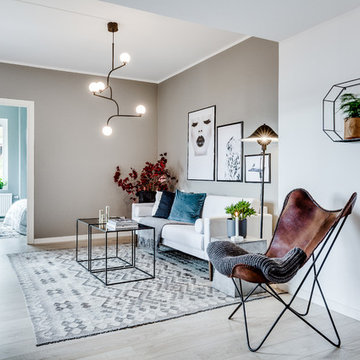
Mika Ågren
Inspiration for a medium sized scandi open plan living room feature wall in Gothenburg with beige walls, light hardwood flooring, no tv and grey floors.
Inspiration for a medium sized scandi open plan living room feature wall in Gothenburg with beige walls, light hardwood flooring, no tv and grey floors.
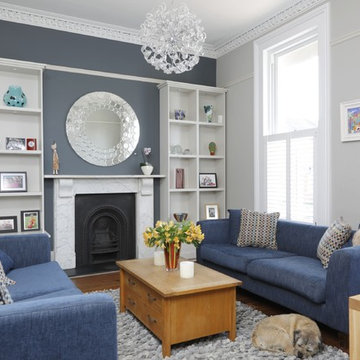
SITTING ROOM. With its three metre high ceilings, this Georgian property lends itself to statement pieces and strong colours. The large windows allow light to flood into the property, making it a very sunny house both in aspect and design. As this five bedroom house is home to four children, we thoroughly enjoyed working with each of them to make their rooms individual yet stylish. Architecturally we transformed the top floor to include two bedrooms, a bathroom and dressing area, creating a suite for two teenage girls.
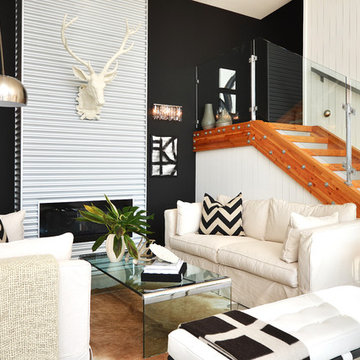
Design ideas for a contemporary living room feature wall in Vancouver with a metal fireplace surround.
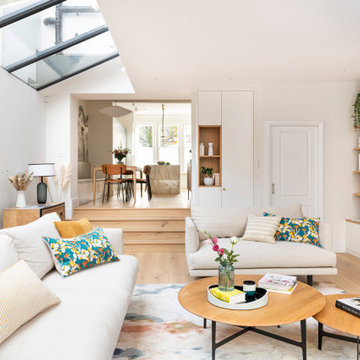
This is an example of a large contemporary formal open plan living room feature wall in London with blue walls, light hardwood flooring, a wall mounted tv and beige floors.
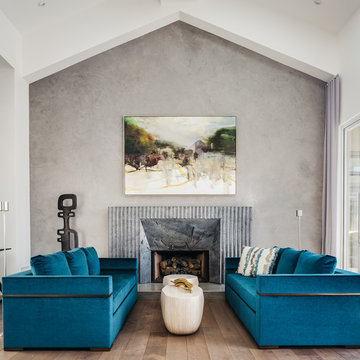
This is an example of a large classic formal and grey and teal open plan living room feature wall in San Francisco with grey walls, a standard fireplace, medium hardwood flooring, a metal fireplace surround, no tv and brown floors.
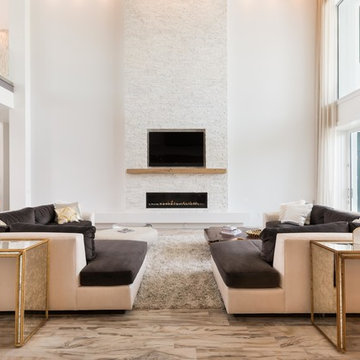
Russell Hart - Orlando Interior Photography
Expansive contemporary formal open plan living room feature wall in Orlando with a ribbon fireplace, a stone fireplace surround and a built-in media unit.
Expansive contemporary formal open plan living room feature wall in Orlando with a ribbon fireplace, a stone fireplace surround and a built-in media unit.
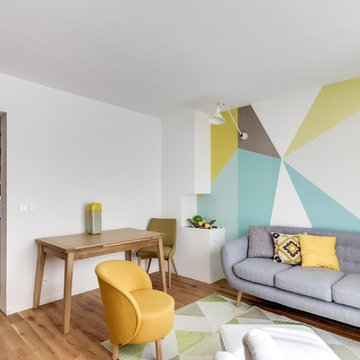
This is an example of a medium sized scandi enclosed living room feature wall in Paris with multi-coloured walls, medium hardwood flooring, no fireplace and no tv.
White Living Room Feature Wall Ideas and Designs
1
