White Living Room with a Wood Ceiling Ideas and Designs

Design ideas for a large classic formal open plan living room in Minneapolis with white walls, medium hardwood flooring, a wood burning stove, no tv, brown floors and a wood ceiling.

Advisement + Design - Construction advisement, custom millwork & custom furniture design, interior design & art curation by Chango & Co.
Photo of a medium sized classic formal open plan living room in New York with white walls, light hardwood flooring, a timber clad chimney breast, a freestanding tv, brown floors, a wood ceiling and tongue and groove walls.
Photo of a medium sized classic formal open plan living room in New York with white walls, light hardwood flooring, a timber clad chimney breast, a freestanding tv, brown floors, a wood ceiling and tongue and groove walls.

Great room with 2 story and wood clad ceiling
Expansive contemporary open plan living room in Toronto with white walls, light hardwood flooring, a standard fireplace, a concealed tv and a wood ceiling.
Expansive contemporary open plan living room in Toronto with white walls, light hardwood flooring, a standard fireplace, a concealed tv and a wood ceiling.

Photo of an expansive midcentury living room in New Orleans with white walls, brick flooring, a standard fireplace, a brick fireplace surround, a wall mounted tv, a wood ceiling and panelled walls.

Living room with custom fireplace masonry and wooden mantle, accented with custom builtins and white-washed ceilings.
Photo of a large farmhouse open plan living room in Charlotte with grey walls, medium hardwood flooring, a standard fireplace, a stacked stone fireplace surround, a wall mounted tv, brown floors and a wood ceiling.
Photo of a large farmhouse open plan living room in Charlotte with grey walls, medium hardwood flooring, a standard fireplace, a stacked stone fireplace surround, a wall mounted tv, brown floors and a wood ceiling.
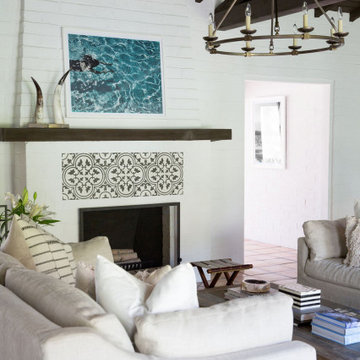
This is an example of a mediterranean formal open plan living room in Los Angeles with white walls, a standard fireplace, no tv, exposed beams, a wood ceiling and tongue and groove walls.
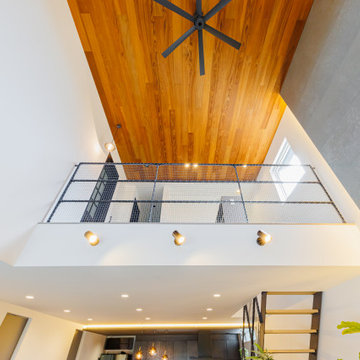
内装でも特にこだわったのがリビングルーム。リビングの上に吹抜けを設けSE構法ならではの、開放的なリビングに。
お客様の要望にあった玄関ホールからリビングに繋がるガラス扉。ガラス扉の高さに他の建具も高さを合わせ統一感を。
お部屋全体の色味もグレーと黒を基調に。大判タイルを天井まで貼り、壁の裏には間接照明を設け空間のアクセントに。
お客様のご要望にあった、写真に出てくるモデルルームのような、モダンでシックなリビングルームに。
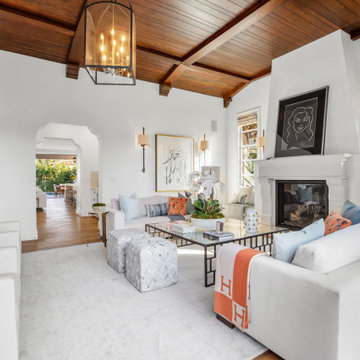
This is an example of a mediterranean formal enclosed living room in Los Angeles with white walls, medium hardwood flooring, a standard fireplace, no tv and a wood ceiling.

函館Y邸
Inspiration for a medium sized world-inspired open plan living room in Other with white walls, medium hardwood flooring, brown floors and a wood ceiling.
Inspiration for a medium sized world-inspired open plan living room in Other with white walls, medium hardwood flooring, brown floors and a wood ceiling.
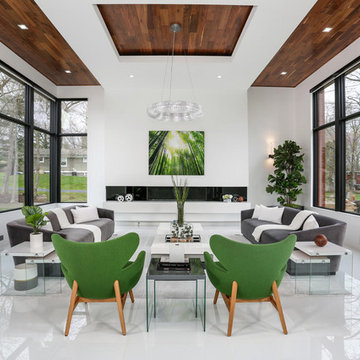
Inspiration for a contemporary formal living room in Detroit with white walls, a ribbon fireplace, white floors and a wood ceiling.
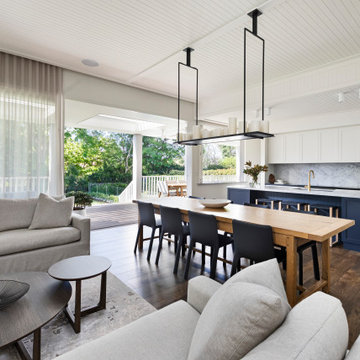
Medium sized nautical living room in Sydney with white walls, medium hardwood flooring, brown floors and a wood ceiling.

Classic open plan living room in Providence with white walls, medium hardwood flooring, a standard fireplace, a brick fireplace surround, a wall mounted tv, grey floors, a coffered ceiling, a wood ceiling and tongue and groove walls.
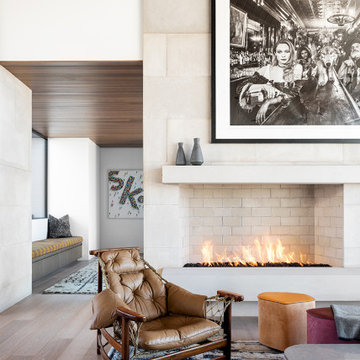
CLB incorporated Scandinavian and Brazilian influences, interspersed with playful mountain concepts that speak to the location, into the home’s interior decor. The homeowners’ existing art collection shaped many of the design decisions.
Interior design by CLB Architects in Jackson, Wyoming - Bozeman, Montana.
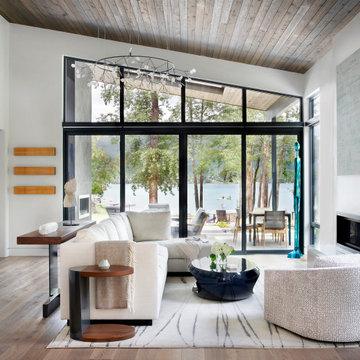
Design ideas for a contemporary open plan living room in Other with white walls, medium hardwood flooring, a ribbon fireplace, brown floors, a vaulted ceiling and a wood ceiling.
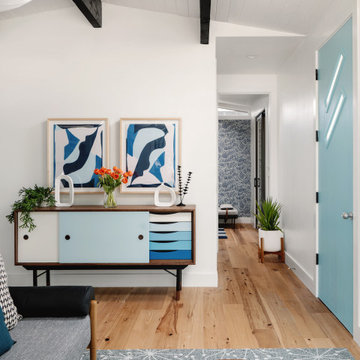
Our Austin studio decided to go bold with this project by ensuring that each space had a unique identity in the Mid-Century Modern style bathroom, butler's pantry, and mudroom. We covered the bathroom walls and flooring with stylish beige and yellow tile that was cleverly installed to look like two different patterns. The mint cabinet and pink vanity reflect the mid-century color palette. The stylish knobs and fittings add an extra splash of fun to the bathroom.
The butler's pantry is located right behind the kitchen and serves multiple functions like storage, a study area, and a bar. We went with a moody blue color for the cabinets and included a raw wood open shelf to give depth and warmth to the space. We went with some gorgeous artistic tiles that create a bold, intriguing look in the space.
In the mudroom, we used siding materials to create a shiplap effect to create warmth and texture – a homage to the classic Mid-Century Modern design. We used the same blue from the butler's pantry to create a cohesive effect. The large mint cabinets add a lighter touch to the space.
---
Project designed by the Atomic Ranch featured modern designers at Breathe Design Studio. From their Austin design studio, they serve an eclectic and accomplished nationwide clientele including in Palm Springs, LA, and the San Francisco Bay Area.
For more about Breathe Design Studio, see here: https://www.breathedesignstudio.com/
To learn more about this project, see here:
https://www.breathedesignstudio.com/atomic-ranch

Sorgfältig ausgewählte Materialien wie die heimische Eiche, Lehmputz an den Wänden sowie eine Holzakustikdecke prägen dieses Interior. Hier wurde nichts dem Zufall überlassen, sondern alles integriert sich harmonisch. Die hochwirksame Akustikdecke von Lignotrend sowie die hochwertige Beleuchtung von Erco tragen zum guten Raumgefühl bei. Was halten Sie von dem Tunnelkamin? Er verbindet das Esszimmer mit dem Wohnzimmer.

photo by Chad Mellon
This is an example of a large beach style open plan living room in Orange County with white walls, light hardwood flooring, a ribbon fireplace, a stone fireplace surround, a wall mounted tv, beige floors, a vaulted ceiling, a wood ceiling and tongue and groove walls.
This is an example of a large beach style open plan living room in Orange County with white walls, light hardwood flooring, a ribbon fireplace, a stone fireplace surround, a wall mounted tv, beige floors, a vaulted ceiling, a wood ceiling and tongue and groove walls.

The double height living room with white tongue and groove chimney breast and stove inset. A large round mirror reflects the patio doors out to the balcony and sea.
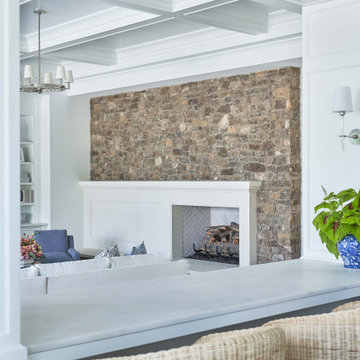
This is an example of an open plan living room in Charlotte with white walls, medium hardwood flooring, a stone fireplace surround, brown floors, a wood ceiling and panelled walls.
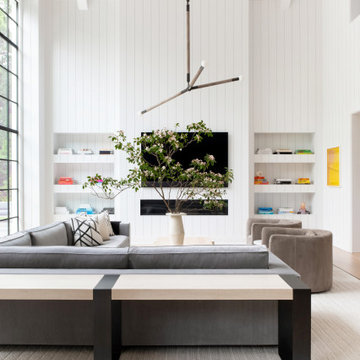
Advisement + Design - Construction advisement, custom millwork & custom furniture design, interior design & art curation by Chango & Co.
Photo of a medium sized classic formal open plan living room in New York with white walls, light hardwood flooring, a timber clad chimney breast, a freestanding tv, brown floors, a wood ceiling and tongue and groove walls.
Photo of a medium sized classic formal open plan living room in New York with white walls, light hardwood flooring, a timber clad chimney breast, a freestanding tv, brown floors, a wood ceiling and tongue and groove walls.
White Living Room with a Wood Ceiling Ideas and Designs
1