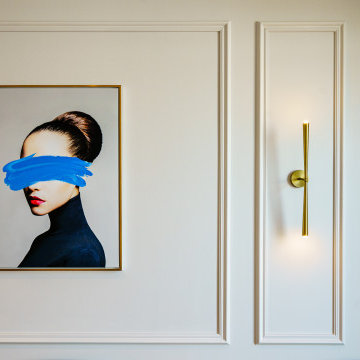Living Room
Refine by:
Budget
Sort by:Popular Today
1 - 20 of 4,118 photos
Item 1 of 3

Maida Vale Apartment in Photos: A Visual Journey
Tucked away in the serene enclave of Maida Vale, London, lies an apartment that stands as a testament to the harmonious blend of eclectic modern design and traditional elegance, masterfully brought to life by Jolanta Cajzer of Studio 212. This transformative journey from a conventional space to a breathtaking interior is vividly captured through the lens of the acclaimed photographer, Tom Kurek, and further accentuated by the vibrant artworks of Kris Cieslak.
The apartment's architectural canvas showcases tall ceilings and a layout that features two cozy bedrooms alongside a lively, light-infused living room. The design ethos, carefully curated by Jolanta Cajzer, revolves around the infusion of bright colors and the strategic placement of mirrors. This thoughtful combination not only magnifies the sense of space but also bathes the apartment in a natural light that highlights the meticulous attention to detail in every corner.
Furniture selections strike a perfect harmony between the vivacity of modern styles and the grace of classic elegance. Artworks in bold hues stand in conversation with timeless timber and leather, creating a rich tapestry of textures and styles. The inclusion of soft, plush furnishings, characterized by their modern lines and chic curves, adds a layer of comfort and contemporary flair, inviting residents and guests alike into a warm embrace of stylish living.
Central to the living space, Kris Cieslak's artworks emerge as focal points of colour and emotion, bridging the gap between the tangible and the imaginative. Featured prominently in both the living room and bedroom, these paintings inject a dynamic vibrancy into the apartment, mirroring the life and energy of Maida Vale itself. The art pieces not only complement the interior design but also narrate a story of inspiration and creativity, making the apartment a living gallery of modern artistry.
Photographed with an eye for detail and a sense of spatial harmony, Tom Kurek's images capture the essence of the Maida Vale apartment. Each photograph is a window into a world where design, art, and light converge to create an ambience that is both visually stunning and deeply comforting.
This Maida Vale apartment is more than just a living space; it's a showcase of how contemporary design, when intertwined with artistic expression and captured through skilled photography, can create a home that is both a sanctuary and a source of inspiration. It stands as a beacon of style, functionality, and artistic collaboration, offering a warm welcome to all who enter.
Hashtags:
#JolantaCajzerDesign #TomKurekPhotography #KrisCieslakArt #EclecticModern #MaidaValeStyle #LondonInteriors #BrightAndBold #MirrorMagic #SpaceEnhancement #ModernMeetsTraditional #VibrantLivingRoom #CozyBedrooms #ArtInDesign #DesignTransformation #UrbanChic #ClassicElegance #ContemporaryFlair #StylishLiving #TrendyInteriors #LuxuryHomesLondon
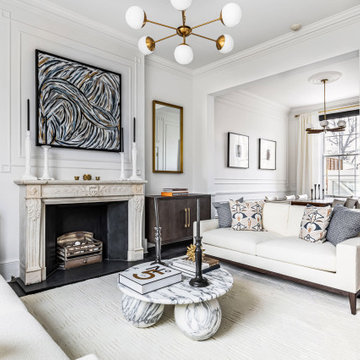
Design ideas for a classic living room in London with white walls, dark hardwood flooring, brown floors and panelled walls.

Photo of a contemporary living room in Berkshire with grey walls, a wall mounted tv and grey floors.

Classic open plan living room in Other with grey walls, carpet, a standard fireplace, a wall mounted tv, white floors and panelled walls.

Large contemporary formal and cream and black enclosed living room feature wall in London with light hardwood flooring, a stone fireplace surround, a wall mounted tv, beige floors, panelled walls, white walls and a standard fireplace.

Ground floor extension linking main house with outbuildings. Extension created kitchen/diner with family space. Utility room fitted in outbuildings with access from kitchen/diner

The Paddocks, Writtle
Set in the beautiful Essex countryside in the sought after village of Writtle, Chelmsford, this project was focused on the developer’s own home within the development of a total of 6 new houses. With unobstructed views of the countryside, all properties were built to the highest standards in every respect and our mission was to create an effortless interior that reflected the quality and design workmanship throughout, together with contemporary detailing and luxury.
A soothing neutral palette throughout with tactile wall finishes, soft textures and layers, provided the backdrop to a calming interior scheme. The perfect mix of woven linens, flat velvets, bold accessories and soft colouring, is beautifully tailored to our clients needs and tastes, creating a calm, contemporary oasis that best suited the client’s lifestyle and requirements.
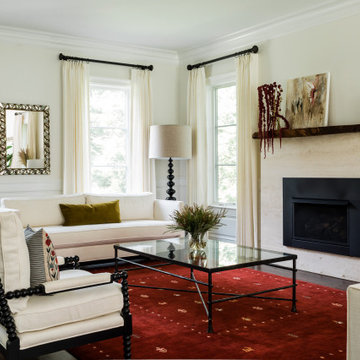
Classic living room in Boston with beige walls, dark hardwood flooring, a standard fireplace, brown floors and wainscoting.

Design ideas for a large classic open plan living room in Oklahoma City with white walls, light hardwood flooring, a standard fireplace, a stone fireplace surround, a wall mounted tv, exposed beams and wallpapered walls.
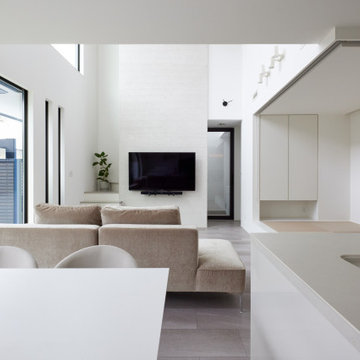
This is an example of a large modern open plan living room in Other with white walls, vinyl flooring, a wall mounted tv, grey floors, a wallpapered ceiling and wallpapered walls.

This is an example of a large beach style open plan living room in Other with white walls, light hardwood flooring, a standard fireplace, a concrete fireplace surround, a wall mounted tv, brown floors, exposed beams and tongue and groove walls.

Inspiration for a small classic formal and grey and teal open plan living room in Chicago with green walls, medium hardwood flooring, no fireplace, no tv, brown floors, a coffered ceiling and wallpapered walls.

Le coin salon est dans un angle mi-papier peint, mi-peinture blanche. Un miroir fenêtre pour le papier peint, qui vient rappeler les fenêtres en face et créer une illusion de vue, et pour le mur blanc des étagères en quinconce avec des herbiers qui ramènent encore la nature à l'intérieur. Souligné par cette suspension aérienne et filaire xxl qui englobe bien tout !

Advisement + Design - Construction advisement, custom millwork & custom furniture design, interior design & art curation by Chango & Co.
Photo of a medium sized classic formal open plan living room in New York with white walls, light hardwood flooring, a timber clad chimney breast, a freestanding tv, brown floors, a wood ceiling and tongue and groove walls.
Photo of a medium sized classic formal open plan living room in New York with white walls, light hardwood flooring, a timber clad chimney breast, a freestanding tv, brown floors, a wood ceiling and tongue and groove walls.

Inspiration for a medium sized nautical open plan living room in Sydney with white walls, concrete flooring, a corner fireplace, a plastered fireplace surround, grey floors and wainscoting.

リビングルームから室内が見渡せます。
Inspiration for a large contemporary formal open plan living room in Other with white walls, medium hardwood flooring, a freestanding tv, brown floors, a wallpapered ceiling and wallpapered walls.
Inspiration for a large contemporary formal open plan living room in Other with white walls, medium hardwood flooring, a freestanding tv, brown floors, a wallpapered ceiling and wallpapered walls.
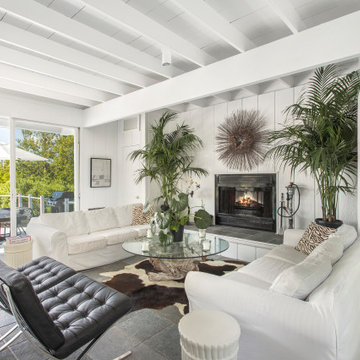
Design ideas for a world-inspired open plan living room in New York with white walls, a standard fireplace, grey floors, exposed beams and panelled walls.
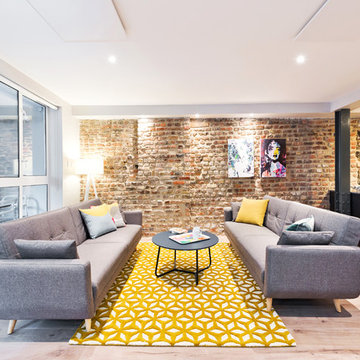
De Urbanic
Design ideas for a medium sized contemporary formal and grey and yellow open plan living room in Dublin with laminate floors, no fireplace, no tv and beige floors.
Design ideas for a medium sized contemporary formal and grey and yellow open plan living room in Dublin with laminate floors, no fireplace, no tv and beige floors.

Photo of a contemporary living room in San Francisco with a standard fireplace, a stone fireplace surround, ceramic flooring and white floors.
1
