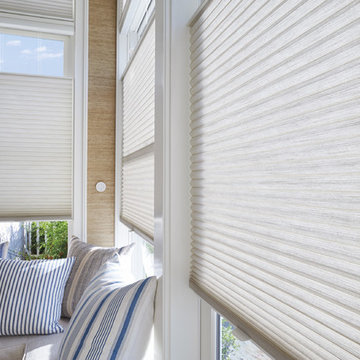White Living Room with Brown Walls Ideas and Designs
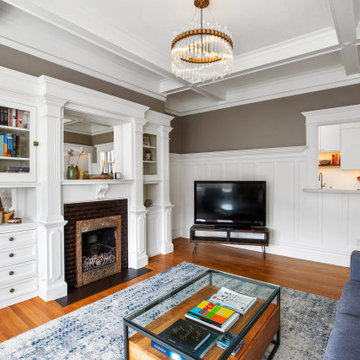
The floor plan of this beautiful Victorian flat remained largely unchanged since 1890 – making modern living a challenge. With support from our engineering team, the floor plan of the main living space was opened to not only connect the kitchen and the living room but also add a dedicated dining area.
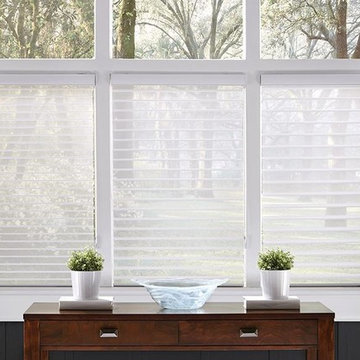
Hunter Douglas Nantucket Sheer Shadings. 3 different sizes of horizontal shades shown here. Sheer fabric is suspended between the louvers when the window shades are down and open, allowing light to shine through, but still allow privacy. Windows Dressed Up is your Denver window treatment store for custom blinds, shutters shades, custom curtains & drapes, custom valances, custom roman shades as well as curtain hardware & drapery hardware. Measuring and installation available. Servicing the metro area, including Parker, Castle Rock, Boulder, Evergreen, Broomfield, Lakewood, Aurora, Thornton, Centennial, Littleton, Highlands Ranch, Arvada, Golden, Westminster, Lone Tree, Greenwood Village, Wheat Ridge.
Lafayette Sheer Shadings photo.
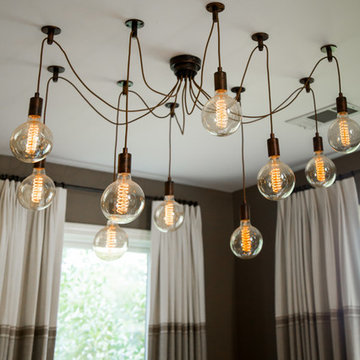
Michael Allen
This is an example of a small traditional formal enclosed living room in Other with brown walls, ceramic flooring, no tv and beige floors.
This is an example of a small traditional formal enclosed living room in Other with brown walls, ceramic flooring, no tv and beige floors.
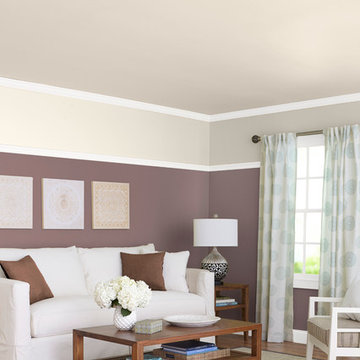
Surround yourself in warmth and comfort by using rich colors to give your space a sense of wholeness and stability. Create a cozy—not gloomy—look by using a balanced palette.

This is an example of a contemporary living room in Chicago with medium hardwood flooring and brown walls.
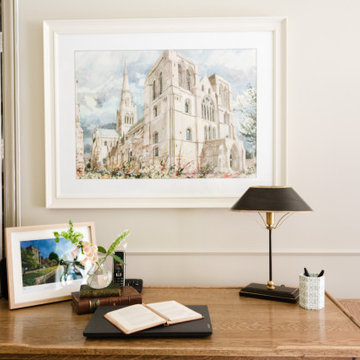
The brief was to transform the apartment into a functional and comfortable home, suitable for everyday living; a place of warmth and true homeliness. Excitingly, we were encouraged to be brave and bold with colour, and so we took inspiration from the beautiful garden of England; Kent . We opted for a palette of French greys, Farrow and Ball's warm neutrals, rich textures and textiles. We hope you like the result as much as we did!

Large nautical open plan living room feature wall in Boston with brown walls, light hardwood flooring, a standard fireplace, a metal fireplace surround, a wall mounted tv, brown floors, exposed beams and wood walls.
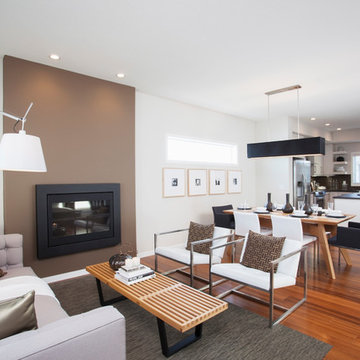
This is an example of a modern open plan living room in Calgary with brown walls and a standard fireplace.
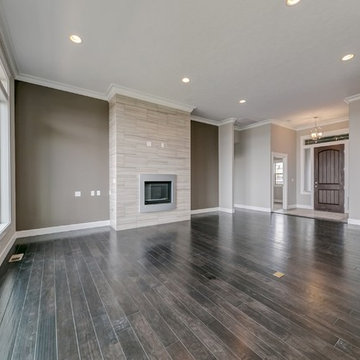
Inspiration for a large traditional open plan living room in Seattle with brown walls, dark hardwood flooring, a standard fireplace, a tiled fireplace surround and a wall mounted tv.
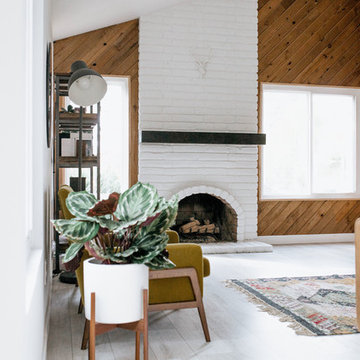
Sophie McPhail
Design ideas for a contemporary living room in San Diego with brown walls, painted wood flooring, a standard fireplace, a brick fireplace surround and white floors.
Design ideas for a contemporary living room in San Diego with brown walls, painted wood flooring, a standard fireplace, a brick fireplace surround and white floors.
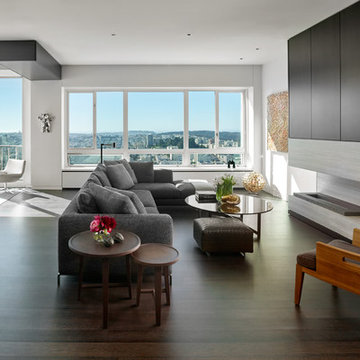
This is an example of a large contemporary open plan living room in San Francisco with brown walls, dark hardwood flooring, a stone fireplace surround and a concealed tv.

Large modern grey and brown open plan living room in Boston with light hardwood flooring and brown walls.
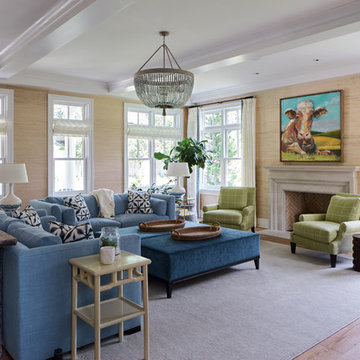
Important: Houzz content often includes “related photos” and “sponsored products.” Products tagged or listed by Houzz are not Gahagan-Eddy product, nor have they been approved by Gahagan-Eddy or any related professionals.
Please direct any questions about our work to socialmedia@gahagan-eddy.com.
Thank you.
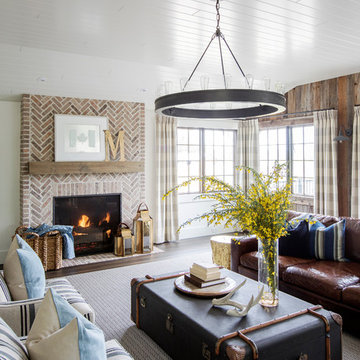
This 100-year-old farmhouse underwent a complete head-to-toe renovation. Partnering with Home Star BC we painstakingly modernized the crumbling farmhouse while maintaining its original west coast charm. The only new addition to the home was the kitchen eating area, with its swinging dutch door, patterned cement tile and antique brass lighting fixture. The wood-clad walls throughout the home were made using the walls of the dilapidated barn on the property. Incorporating a classic equestrian aesthetic within each room while still keeping the spaces bright and livable was one of the projects many challenges. The Master bath - formerly a storage room - is the most modern of the home's spaces. Herringbone white-washed floors are partnered with elements such as brick, marble, limestone and reclaimed timber to create a truly eclectic, sun-filled oasis. The gilded crystal sputnik inspired fixture above the bath as well as the sky blue cabinet keep the room fresh and full of personality. Overall, the project proves that bolder, more colorful strokes allow a home to possess what so many others lack: a personality!
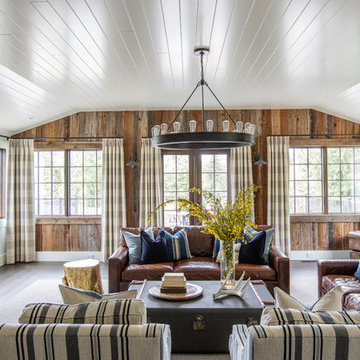
This 100-year-old farmhouse underwent a complete head-to-toe renovation. Partnering with Home Star BC we painstakingly modernized the crumbling farmhouse while maintaining its original west coast charm. The only new addition to the home was the kitchen eating area, with its swinging dutch door, patterned cement tile and antique brass lighting fixture. The wood-clad walls throughout the home were made using the walls of the dilapidated barn on the property. Incorporating a classic equestrian aesthetic within each room while still keeping the spaces bright and livable was one of the projects many challenges. The Master bath - formerly a storage room - is the most modern of the home's spaces. Herringbone white-washed floors are partnered with elements such as brick, marble, limestone and reclaimed timber to create a truly eclectic, sun-filled oasis. The gilded crystal sputnik inspired fixture above the bath as well as the sky blue cabinet keep the room fresh and full of personality. Overall, the project proves that bolder, more colorful strokes allow a home to possess what so many others lack: a personality!
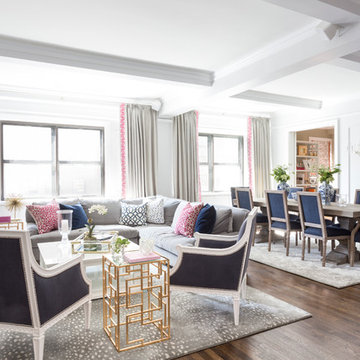
Medium sized contemporary formal open plan living room in New York with brown walls, dark hardwood flooring, no fireplace and a wall mounted tv.
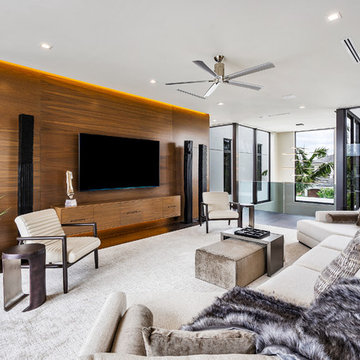
Fully integrated Signature Estate featuring Creston controls and Crestron panelized lighting, and Crestron motorized shades and draperies, whole-house audio and video, HVAC, voice and video communication atboth both the front door and gate. Modern, warm, and clean-line design, with total custom details and finishes. The front includes a serene and impressive atrium foyer with two-story floor to ceiling glass walls and multi-level fire/water fountains on either side of the grand bronze aluminum pivot entry door. Elegant extra-large 47'' imported white porcelain tile runs seamlessly to the rear exterior pool deck, and a dark stained oak wood is found on the stairway treads and second floor. The great room has an incredible Neolith onyx wall and see-through linear gas fireplace and is appointed perfectly for views of the zero edge pool and waterway. The center spine stainless steel staircase has a smoked glass railing and wood handrail.
Photo courtesy Royal Palm Properties
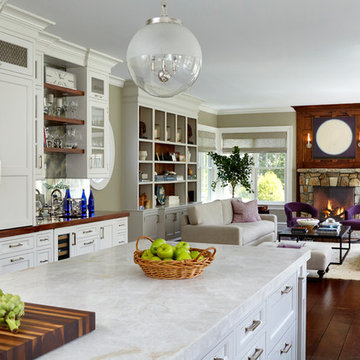
The custom cabinetry, granite countertop and spacious cupboards are just a few of the traits that make the up the beautiful Taj Mahal kitchen. The spacious cabinets as well as wide open floor plan allow for easy living and accommodation of family.
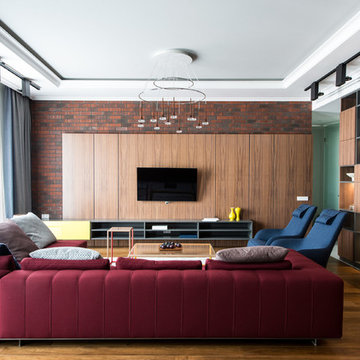
Александр Камачкин
Design ideas for a contemporary open plan living room in Moscow with brown walls, medium hardwood flooring, no fireplace, a wall mounted tv and brown floors.
Design ideas for a contemporary open plan living room in Moscow with brown walls, medium hardwood flooring, no fireplace, a wall mounted tv and brown floors.
White Living Room with Brown Walls Ideas and Designs
2
