White Living Room with Laminate Floors Ideas and Designs
Refine by:
Budget
Sort by:Popular Today
1 - 20 of 2,689 photos
Item 1 of 3
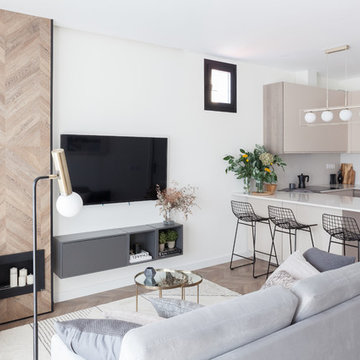
Photo of a medium sized scandi open plan living room in Madrid with white walls, laminate floors, a ribbon fireplace, a wooden fireplace surround, a wall mounted tv and brown floors.

Photo of a small contemporary open plan living room in Paris with beige walls, laminate floors and no tv.

Black and white trim and warm gray walls create transitional style in a small-space living room.
Inspiration for a small traditional grey and cream living room in Minneapolis with grey walls, laminate floors, a standard fireplace, a tiled fireplace surround and brown floors.
Inspiration for a small traditional grey and cream living room in Minneapolis with grey walls, laminate floors, a standard fireplace, a tiled fireplace surround and brown floors.

The centerpiece and focal point to this tiny home living room is the grand circular-shaped window which is actually two half-moon windows jointed together where the mango woof bartop is placed. This acts as a work and dining space. Hanging plants elevate the eye and draw it upward to the high ceilings. Colors are kept clean and bright to expand the space. The loveseat folds out into a sleeper and the ottoman/bench lifts to offer more storage. The round rug mirrors the window adding consistency. This tropical modern coastal Tiny Home is built on a trailer and is 8x24x14 feet. The blue exterior paint color is called cabana blue. The large circular window is quite the statement focal point for this how adding a ton of curb appeal. The round window is actually two round half-moon windows stuck together to form a circle. There is an indoor bar between the two windows to make the space more interactive and useful- important in a tiny home. There is also another interactive pass-through bar window on the deck leading to the kitchen making it essentially a wet bar. This window is mirrored with a second on the other side of the kitchen and the are actually repurposed french doors turned sideways. Even the front door is glass allowing for the maximum amount of light to brighten up this tiny home and make it feel spacious and open. This tiny home features a unique architectural design with curved ceiling beams and roofing, high vaulted ceilings, a tiled in shower with a skylight that points out over the tongue of the trailer saving space in the bathroom, and of course, the large bump-out circle window and awning window that provides dining spaces.
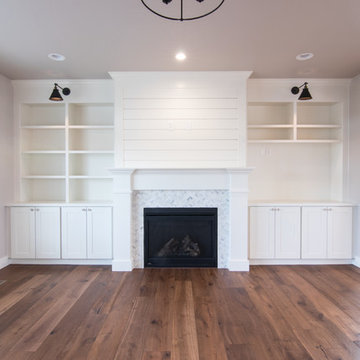
Photos by Becky Pospical
Inspiration for a medium sized farmhouse open plan living room in Seattle with beige walls, laminate floors, a standard fireplace, a tiled fireplace surround, a wall mounted tv and brown floors.
Inspiration for a medium sized farmhouse open plan living room in Seattle with beige walls, laminate floors, a standard fireplace, a tiled fireplace surround, a wall mounted tv and brown floors.
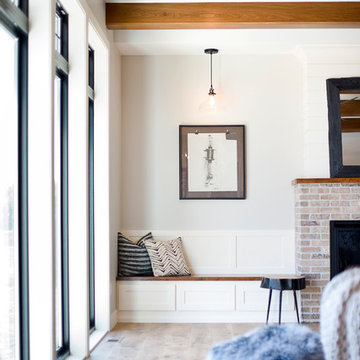
Photo of a medium sized traditional open plan living room in Other with grey walls, laminate floors, a standard fireplace, a brick fireplace surround, a wall mounted tv and brown floors.
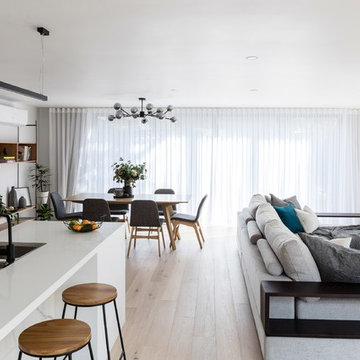
Photo of a medium sized modern open plan living room in Melbourne with white walls, laminate floors, a built-in media unit and brown floors.
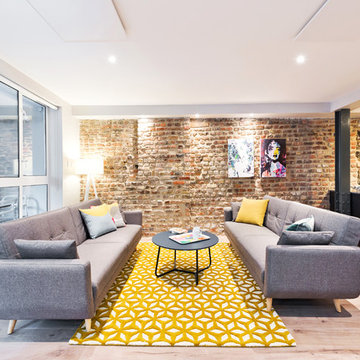
De Urbanic
Design ideas for a medium sized contemporary formal and grey and yellow open plan living room in Dublin with laminate floors, no fireplace, no tv and beige floors.
Design ideas for a medium sized contemporary formal and grey and yellow open plan living room in Dublin with laminate floors, no fireplace, no tv and beige floors.
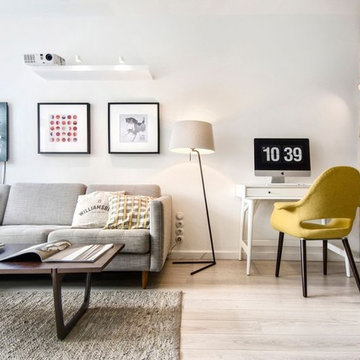
INT2architecture
This is an example of a small scandi open plan living room in Saint Petersburg with a reading nook, white walls and laminate floors.
This is an example of a small scandi open plan living room in Saint Petersburg with a reading nook, white walls and laminate floors.
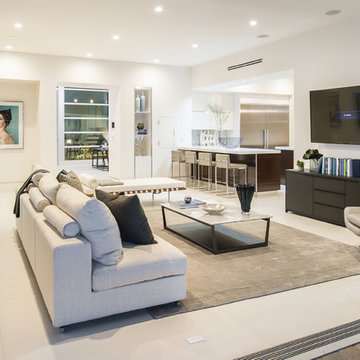
LA Westside's Expert Home Media and Design Studio
Home Media Design & Installation
Location: 7261 Woodley Ave
Van Nuys, CA 91406
Inspiration for a medium sized modern open plan living room in Los Angeles with white walls, laminate floors, no fireplace, a wall mounted tv, white floors and a reading nook.
Inspiration for a medium sized modern open plan living room in Los Angeles with white walls, laminate floors, no fireplace, a wall mounted tv, white floors and a reading nook.

Photo of a medium sized midcentury open plan living room in Orange County with white walls, laminate floors, a corner fireplace, a timber clad chimney breast and a vaulted ceiling.
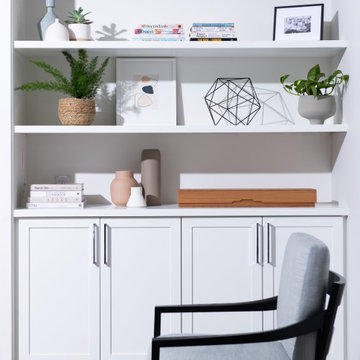
Inspiration for a medium sized scandinavian formal living room in Vancouver with white walls, laminate floors, a built-in media unit and brown floors.
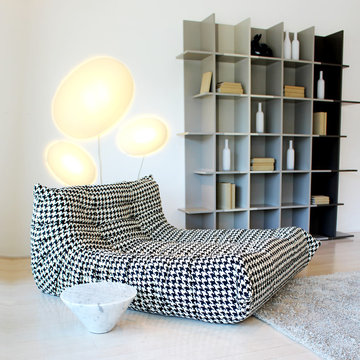
Togo Lounge in Alcantara Roma fabric, Conico side table, Awabi wall lighting, and Oka bookcase from Ligne Roset. At the Linea (Ligne Roset Los Angeles) Showroom | www.linea-inc.com
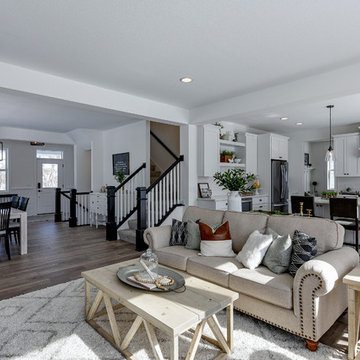
This modern farmhouse living room features a custom shiplap fireplace by Stonegate Builders, with custom-painted cabinetry by Carver Junk Company. The large rug pattern is mirrored in the handcrafted coffee and end tables, made just for this space.
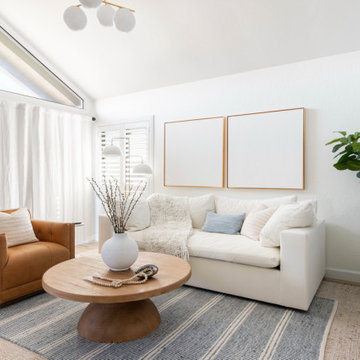
Design ideas for a medium sized nautical open plan living room in Other with white walls and laminate floors.
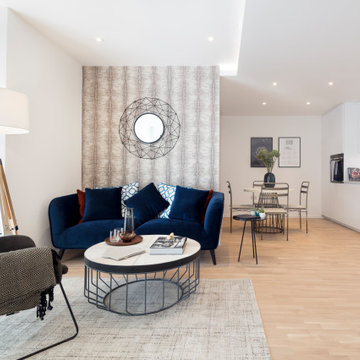
With Underfloor Heating
Design ideas for a small modern open plan living room in London with white walls, laminate floors and a built-in media unit.
Design ideas for a small modern open plan living room in London with white walls, laminate floors and a built-in media unit.
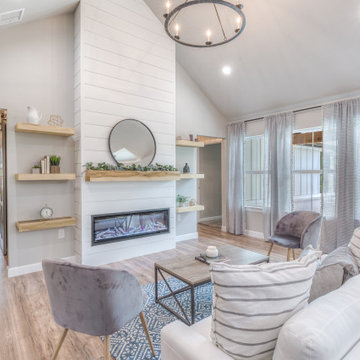
This is an example of a farmhouse open plan living room in Other with grey walls, laminate floors, a wooden fireplace surround and brown floors.
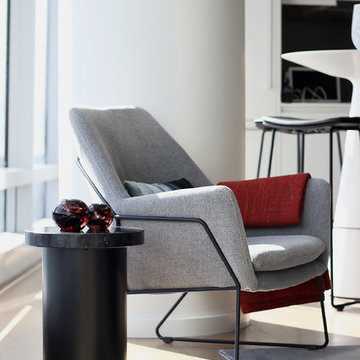
Interior design: ZWADA home - Don Zwarych and Kyo Sada
Photography: Kyo Sada
This is an example of a medium sized modern formal open plan living room in Vancouver with grey walls, laminate floors, no fireplace, no tv and beige floors.
This is an example of a medium sized modern formal open plan living room in Vancouver with grey walls, laminate floors, no fireplace, no tv and beige floors.
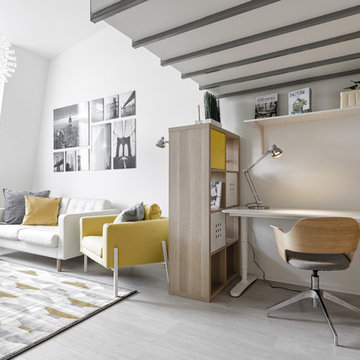
This is an example of a medium sized scandinavian enclosed living room in Saint Petersburg with white walls, laminate floors, a freestanding tv and grey floors.
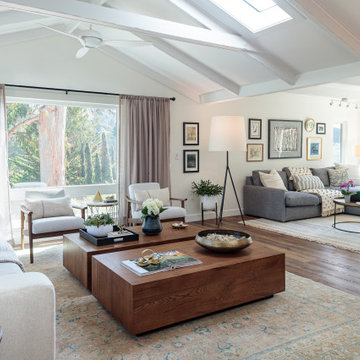
We removed a wall and turned the bedroom into a expansive living room/family room, with access to the outside. Brinze accents, warm wood and white soaf and armchairs create a light and airy space.
White Living Room with Laminate Floors Ideas and Designs
1