White Living Room with Multi-coloured Walls Ideas and Designs
Refine by:
Budget
Sort by:Popular Today
1 - 20 of 994 photos

L'angolo conversazione è caratterizzato da un ampio divano con chaise-longue e dalla famosa Archibald di Poltrona Frau. La parete su cui si attesta il divano è una quinta scenografica, decorata a mano e raffigurante una foresta nei toni del verde e del grigio.

Luxury Penthouse Living,
Inspiration for an expansive contemporary formal open plan living room in Other with multi-coloured walls, marble flooring, a standard fireplace, a stone fireplace surround, multi-coloured floors, a drop ceiling and panelled walls.
Inspiration for an expansive contemporary formal open plan living room in Other with multi-coloured walls, marble flooring, a standard fireplace, a stone fireplace surround, multi-coloured floors, a drop ceiling and panelled walls.
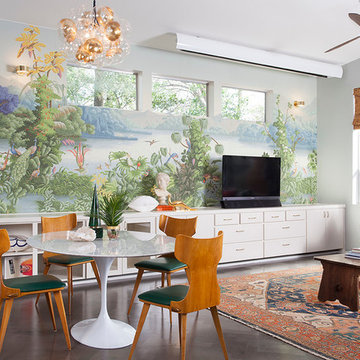
This is an example of an eclectic open plan living room in New Orleans with multi-coloured walls, dark hardwood flooring and a freestanding tv.
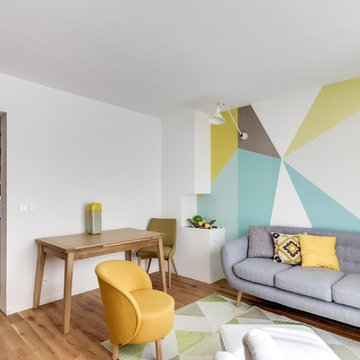
This is an example of a medium sized scandi enclosed living room feature wall in Paris with multi-coloured walls, medium hardwood flooring, no fireplace and no tv.
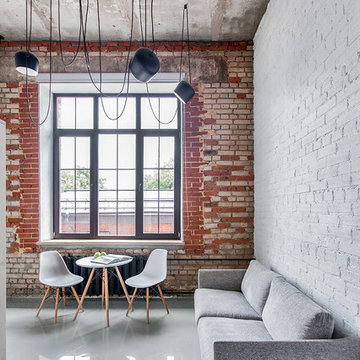
Photo of an industrial formal open plan living room in Moscow with multi-coloured walls and a freestanding tv.
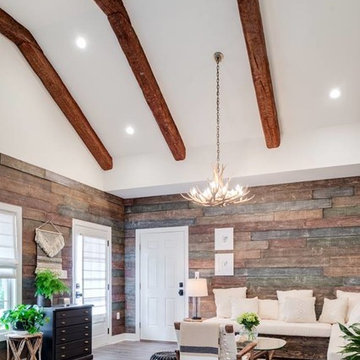
Large classic open plan living room in Kansas City with multi-coloured walls, vinyl flooring, no fireplace and no tv.

Photo of a medium sized beach style formal enclosed living room in Tampa with multi-coloured walls, medium hardwood flooring, no fireplace, no tv and brown floors.
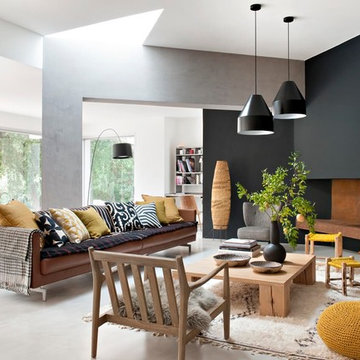
NICOLAS MATHEUS
Design ideas for a contemporary living room in Montpellier with multi-coloured walls, concrete flooring and feature lighting.
Design ideas for a contemporary living room in Montpellier with multi-coloured walls, concrete flooring and feature lighting.

A glamorous living room in a regency inspired style with art deco influences. The silver-leafed barrel chairs were upholstered in a Romo cut velvet on the outside and midnight blue velvet on the front seat back and cushion. The acrylic and glass cocktail table with brass accents keeps the room feeling airy and modern. The mirrored center stair table by Bungalow 5 is just the right sparkle and glamour of Hollywood glamour. The room is anchored by the dramatic wallpaper's large scale geometric pattern of graphite gray and soft gold accents. The custom drapery is tailored and classic with it's contrasting tape and silver and acrylic hardware to tie in the colors and material accents of the room.

Builder: J. Peterson Homes
Interior Design: Vision Interiors by Visbeen
Photographer: Ashley Avila Photography
The best of the past and present meet in this distinguished design. Custom craftsmanship and distinctive detailing give this lakefront residence its vintage flavor while an open and light-filled floor plan clearly mark it as contemporary. With its interesting shingled roof lines, abundant windows with decorative brackets and welcoming porch, the exterior takes in surrounding views while the interior meets and exceeds contemporary expectations of ease and comfort. The main level features almost 3,000 square feet of open living, from the charming entry with multiple window seats and built-in benches to the central 15 by 22-foot kitchen, 22 by 18-foot living room with fireplace and adjacent dining and a relaxing, almost 300-square-foot screened-in porch. Nearby is a private sitting room and a 14 by 15-foot master bedroom with built-ins and a spa-style double-sink bath with a beautiful barrel-vaulted ceiling. The main level also includes a work room and first floor laundry, while the 2,165-square-foot second level includes three bedroom suites, a loft and a separate 966-square-foot guest quarters with private living area, kitchen and bedroom. Rounding out the offerings is the 1,960-square-foot lower level, where you can rest and recuperate in the sauna after a workout in your nearby exercise room. Also featured is a 21 by 18-family room, a 14 by 17-square-foot home theater, and an 11 by 12-foot guest bedroom suite.

Photo of a contemporary living room in Atlanta with multi-coloured walls, carpet, a wall mounted tv and grey floors.
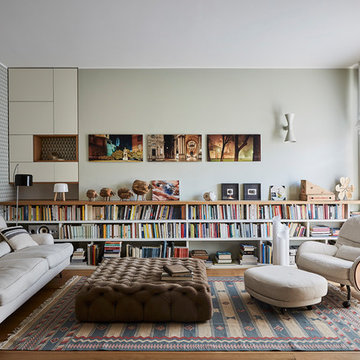
Arch. Cecilia Avogadro, photographer Matteo Imbriani
This is an example of a contemporary living room in Milan with multi-coloured walls, medium hardwood flooring and brown floors.
This is an example of a contemporary living room in Milan with multi-coloured walls, medium hardwood flooring and brown floors.

Видео обзор квартиры смотрите здесь:
YouTube: https://youtu.be/y3eGzYcDaHo
RuTube: https://rutube.ru/video/a574020d99fb5d2aeb4ff457df1a1b28/
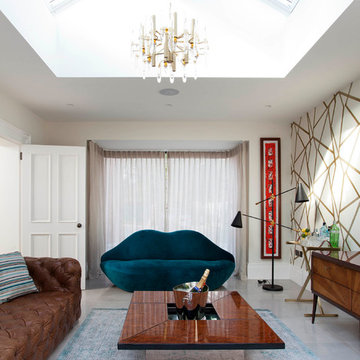
This is an example of a medium sized bohemian formal enclosed living room in Other with multi-coloured walls and grey floors.

Susan Teara, photographer
Photo of a large contemporary mezzanine living room in Burlington with multi-coloured walls, dark hardwood flooring, a standard fireplace, a wall mounted tv, brown floors and feature lighting.
Photo of a large contemporary mezzanine living room in Burlington with multi-coloured walls, dark hardwood flooring, a standard fireplace, a wall mounted tv, brown floors and feature lighting.
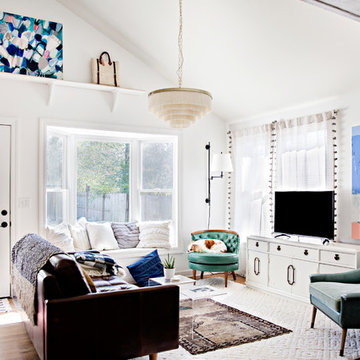
Photo: Caroline Sharpnack © 2019 Houzz
Design ideas for an eclectic enclosed living room in Nashville with multi-coloured walls, dark hardwood flooring and no fireplace.
Design ideas for an eclectic enclosed living room in Nashville with multi-coloured walls, dark hardwood flooring and no fireplace.

Chris Snook
Design ideas for a victorian formal living room in London with multi-coloured walls, medium hardwood flooring, a standard fireplace and brown floors.
Design ideas for a victorian formal living room in London with multi-coloured walls, medium hardwood flooring, a standard fireplace and brown floors.
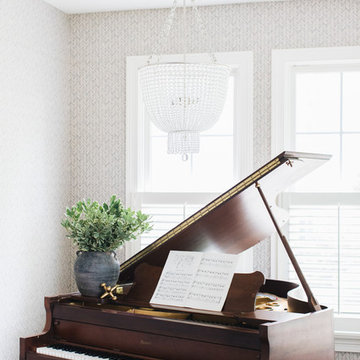
Small rural enclosed living room in Chicago with a music area, multi-coloured walls and dark hardwood flooring.
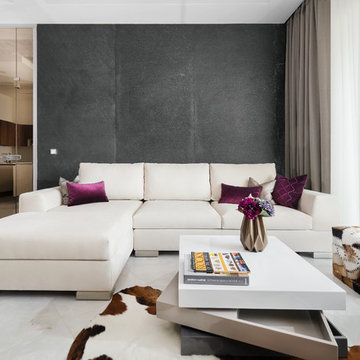
Inspiration for a medium sized contemporary living room in Other with porcelain flooring, white floors and multi-coloured walls.
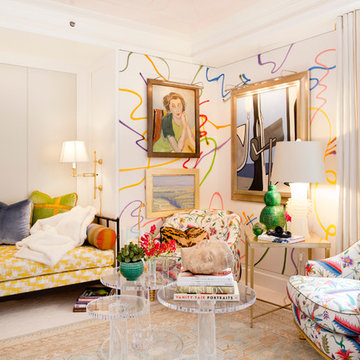
Photo: Rikki Snyder © 2016 Houzz
This is an example of a bohemian living room in New York with multi-coloured walls and feature lighting.
This is an example of a bohemian living room in New York with multi-coloured walls and feature lighting.
White Living Room with Multi-coloured Walls Ideas and Designs
1