White Living Room with No TV Ideas and Designs
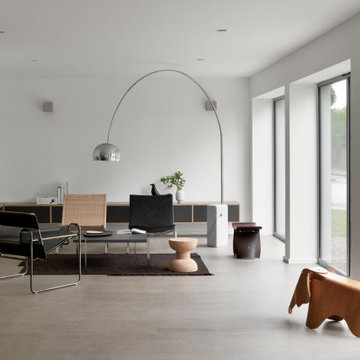
Photo of a large modern open plan living room in West Midlands with white walls, a wood burning stove, no tv, brown floors and a chimney breast.

Maida Vale Apartment in Photos: A Visual Journey
Tucked away in the serene enclave of Maida Vale, London, lies an apartment that stands as a testament to the harmonious blend of eclectic modern design and traditional elegance, masterfully brought to life by Jolanta Cajzer of Studio 212. This transformative journey from a conventional space to a breathtaking interior is vividly captured through the lens of the acclaimed photographer, Tom Kurek, and further accentuated by the vibrant artworks of Kris Cieslak.
The apartment's architectural canvas showcases tall ceilings and a layout that features two cozy bedrooms alongside a lively, light-infused living room. The design ethos, carefully curated by Jolanta Cajzer, revolves around the infusion of bright colors and the strategic placement of mirrors. This thoughtful combination not only magnifies the sense of space but also bathes the apartment in a natural light that highlights the meticulous attention to detail in every corner.
Furniture selections strike a perfect harmony between the vivacity of modern styles and the grace of classic elegance. Artworks in bold hues stand in conversation with timeless timber and leather, creating a rich tapestry of textures and styles. The inclusion of soft, plush furnishings, characterized by their modern lines and chic curves, adds a layer of comfort and contemporary flair, inviting residents and guests alike into a warm embrace of stylish living.
Central to the living space, Kris Cieslak's artworks emerge as focal points of colour and emotion, bridging the gap between the tangible and the imaginative. Featured prominently in both the living room and bedroom, these paintings inject a dynamic vibrancy into the apartment, mirroring the life and energy of Maida Vale itself. The art pieces not only complement the interior design but also narrate a story of inspiration and creativity, making the apartment a living gallery of modern artistry.
Photographed with an eye for detail and a sense of spatial harmony, Tom Kurek's images capture the essence of the Maida Vale apartment. Each photograph is a window into a world where design, art, and light converge to create an ambience that is both visually stunning and deeply comforting.
This Maida Vale apartment is more than just a living space; it's a showcase of how contemporary design, when intertwined with artistic expression and captured through skilled photography, can create a home that is both a sanctuary and a source of inspiration. It stands as a beacon of style, functionality, and artistic collaboration, offering a warm welcome to all who enter.
Hashtags:
#JolantaCajzerDesign #TomKurekPhotography #KrisCieslakArt #EclecticModern #MaidaValeStyle #LondonInteriors #BrightAndBold #MirrorMagic #SpaceEnhancement #ModernMeetsTraditional #VibrantLivingRoom #CozyBedrooms #ArtInDesign #DesignTransformation #UrbanChic #ClassicElegance #ContemporaryFlair #StylishLiving #TrendyInteriors #LuxuryHomesLondon
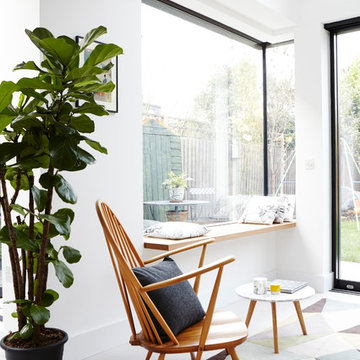
Ground floor reading room with window seat
Inspiration for a scandinavian enclosed living room in London with a reading nook, white walls, no tv and white floors.
Inspiration for a scandinavian enclosed living room in London with a reading nook, white walls, no tv and white floors.
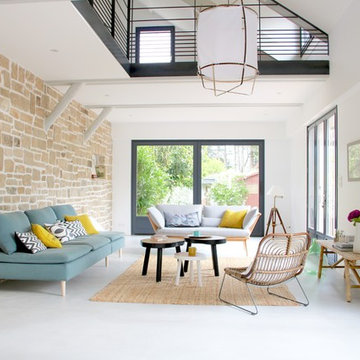
This is an example of a large scandinavian grey and teal open plan living room in Other with white walls, concrete flooring, grey floors, no fireplace, no tv and feature lighting.
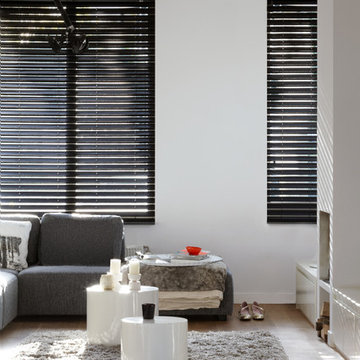
Modern living space with light walls and contrasting dark butterfly blinds from Budget Blinds.
Photo of a large modern formal open plan living room in Bridgeport with white walls, light hardwood flooring, no fireplace, no tv and beige floors.
Photo of a large modern formal open plan living room in Bridgeport with white walls, light hardwood flooring, no fireplace, no tv and beige floors.
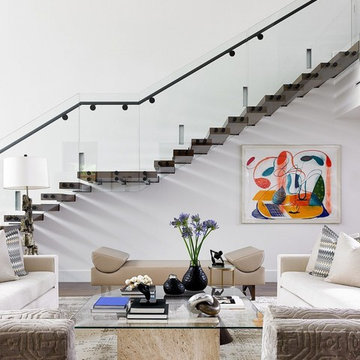
Deborah Wecselman Design, Inc
Large contemporary formal open plan living room in Miami with white walls, dark hardwood flooring, no fireplace, no tv and beige floors.
Large contemporary formal open plan living room in Miami with white walls, dark hardwood flooring, no fireplace, no tv and beige floors.

European Oak supplied, installed, sanded and finished on site with Rubio Monocoat custom blend finish.
Inspiration for a rural formal open plan living room in Los Angeles with white walls, light hardwood flooring, a standard fireplace, a stone fireplace surround, no tv and brown floors.
Inspiration for a rural formal open plan living room in Los Angeles with white walls, light hardwood flooring, a standard fireplace, a stone fireplace surround, no tv and brown floors.
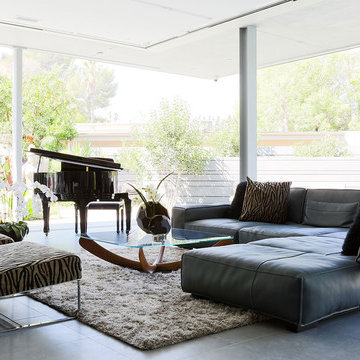
A longtime Cantoni client works with design consultant Bernadette Capellaro to bring a boundless approach to natural living in Beverly Hills. To read the full story, click here: https://www.cantoni.com/topic/serene-sanctuary.do?sortby=ourPicks
Photos By: Amy Bartlam
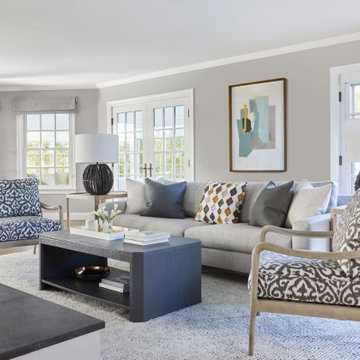
This three-story Westhampton Beach home designed for family get-togethers features a large entry and open-plan kitchen, dining, and living room. The kitchen was gut-renovated to merge seamlessly with the living room. For worry-free entertaining and clean-up, we used lots of performance fabrics and refinished the existing hardwood floors with a custom greige stain. A palette of blues, creams, and grays, with a touch of yellow, is complemented by natural materials like wicker and wood. The elegant furniture, striking decor, and statement lighting create a light and airy interior that is both sophisticated and welcoming, for beach living at its best, without the fuss!
---
Our interior design service area is all of New York City including the Upper East Side and Upper West Side, as well as the Hamptons, Scarsdale, Mamaroneck, Rye, Rye City, Edgemont, Harrison, Bronxville, and Greenwich CT.
For more about Darci Hether, see here: https://darcihether.com/
To learn more about this project, see here:
https://darcihether.com/portfolio/westhampton-beach-home-for-gatherings/

Great Room which is open to banquette dining + kitchen. The glass doors leading to the screened porch can be folded to provide three large openings for the Southern breeze to travel through the home.
Photography: Garett + Carrie Buell of Studiobuell/ studiobuell.com
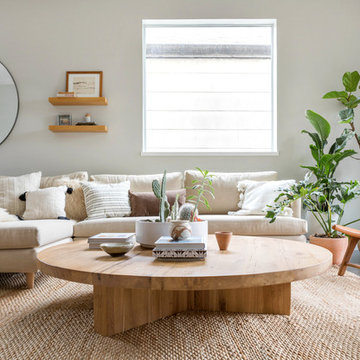
Interior Design & Styling Erin Roberts
Photography Huyen Do
This is an example of a large scandi open plan living room in New York with grey walls, dark hardwood flooring, a corner fireplace, a metal fireplace surround, no tv and brown floors.
This is an example of a large scandi open plan living room in New York with grey walls, dark hardwood flooring, a corner fireplace, a metal fireplace surround, no tv and brown floors.
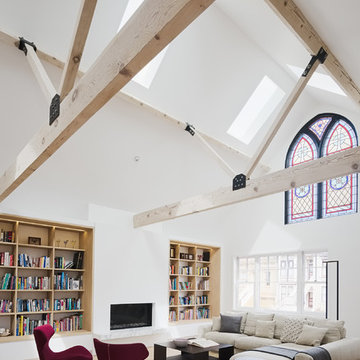
This is an example of a large bohemian formal open plan living room in San Francisco with white walls, light hardwood flooring, a standard fireplace, a plastered fireplace surround, no tv and beige floors.

This is an example of a large traditional open plan living room in Baltimore with blue walls, medium hardwood flooring, no fireplace and no tv.

Layering neutrals, textures, and materials creates a comfortable, light elegance in this seating area. Featuring pieces from Ligne Roset, Gubi, Meridiani, and Moooi.
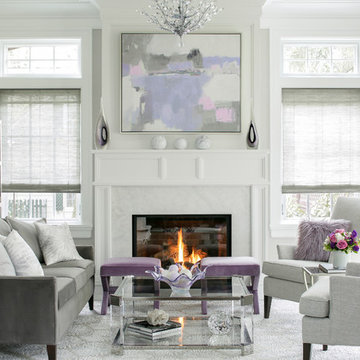
Photography: Christian Garibaldi
Design ideas for a medium sized traditional formal enclosed living room in New York with grey walls, carpet, a standard fireplace, a stone fireplace surround and no tv.
Design ideas for a medium sized traditional formal enclosed living room in New York with grey walls, carpet, a standard fireplace, a stone fireplace surround and no tv.
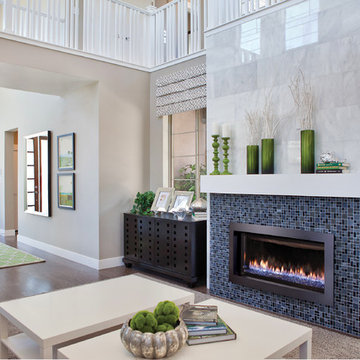
Design ideas for a medium sized traditional formal enclosed living room in Boston with beige walls, dark hardwood flooring, a standard fireplace, a tiled fireplace surround, no tv and brown floors.
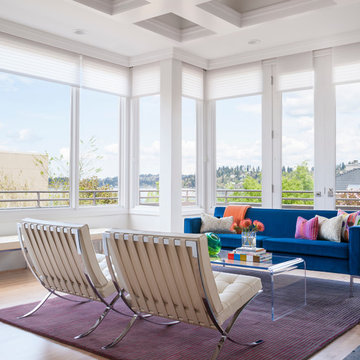
This early 90's contemporary home was in need of some major updates and when my clients purchased it they were ready to make it their own. The home features large open rooms, great natural light and stunning views of Lake Washington. These clients love bold vibrant colors and clean modern lines so the goal was to incorporate those in the design without it overwhelming the space. Balance was key. The end goal was for the home to feel open and airy yet warm and inviting. This was achieved by bringing in punches of color to an otherwise white or neutral palate. Texture and visual interest were achieved throughout the house through the use of wallpaper, fabrics, and a few one of a kind artworks.
---
Project designed by interior design studio Kimberlee Marie Interiors. They serve the Seattle metro area including Seattle, Bellevue, Kirkland, Medina, Clyde Hill, and Hunts Point.
For more about Kimberlee Marie Interiors, see here: https://www.kimberleemarie.com/
To learn more about this project, see here
https://www.kimberleemarie.com/mercerislandmodern
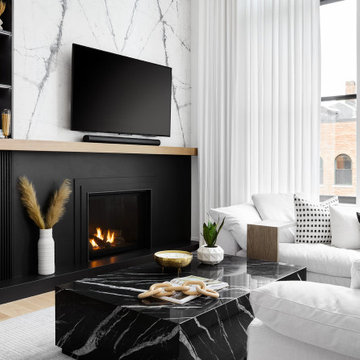
We fell madly in love with a black marble and instantly knew it was perfect for our coffee table. So, we created a custom plinth table with the stone to fit our sectional perfectly and carry in dramatic stone veining to the seating area.

A neutral color palette punctuated by warm wood tones and large windows create a comfortable, natural environment that combines casual southern living with European coastal elegance. The 10-foot tall pocket doors leading to a covered porch were designed in collaboration with the architect for seamless indoor-outdoor living. Decorative house accents including stunning wallpapers, vintage tumbled bricks, and colorful walls create visual interest throughout the space. Beautiful fireplaces, luxury furnishings, statement lighting, comfortable furniture, and a fabulous basement entertainment area make this home a welcome place for relaxed, fun gatherings.
---
Project completed by Wendy Langston's Everything Home interior design firm, which serves Carmel, Zionsville, Fishers, Westfield, Noblesville, and Indianapolis.
For more about Everything Home, click here: https://everythinghomedesigns.com/
To learn more about this project, click here:
https://everythinghomedesigns.com/portfolio/aberdeen-living-bargersville-indiana/

Design ideas for an expansive contemporary open plan living room in Other with beige walls, travertine flooring, no fireplace, no tv, beige floors, a wood ceiling and wallpapered walls.
White Living Room with No TV Ideas and Designs
1