White Living Room with Tongue and Groove Walls Ideas and Designs
Refine by:
Budget
Sort by:Popular Today
1 - 20 of 486 photos

Advisement + Design - Construction advisement, custom millwork & custom furniture design, interior design & art curation by Chango & Co.
Photo of a medium sized classic formal open plan living room in New York with white walls, light hardwood flooring, a timber clad chimney breast, a freestanding tv, brown floors, a wood ceiling and tongue and groove walls.
Photo of a medium sized classic formal open plan living room in New York with white walls, light hardwood flooring, a timber clad chimney breast, a freestanding tv, brown floors, a wood ceiling and tongue and groove walls.

Photo of a large country open plan living room in Columbus with grey walls, carpet, a corner fireplace, a tiled fireplace surround, beige floors, a vaulted ceiling and tongue and groove walls.

Inspiration for a large coastal open plan living room in Other with green walls, light hardwood flooring, a ribbon fireplace, a timber clad chimney breast, a wall mounted tv, grey floors and tongue and groove walls.
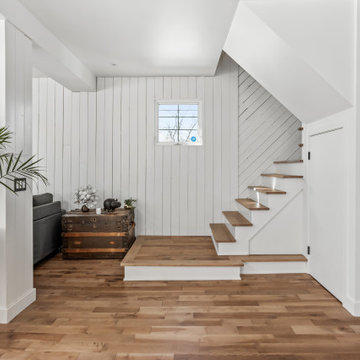
Salon / Living Room
This is an example of a large rural formal open plan living room in Montreal with tongue and groove walls, white walls and medium hardwood flooring.
This is an example of a large rural formal open plan living room in Montreal with tongue and groove walls, white walls and medium hardwood flooring.

California Ranch Farmhouse Style Design 2020
Design ideas for a large classic open plan living room in San Francisco with grey walls, light hardwood flooring, a ribbon fireplace, a stone fireplace surround, a wall mounted tv, grey floors, a vaulted ceiling and tongue and groove walls.
Design ideas for a large classic open plan living room in San Francisco with grey walls, light hardwood flooring, a ribbon fireplace, a stone fireplace surround, a wall mounted tv, grey floors, a vaulted ceiling and tongue and groove walls.

Gorgeous bright and airy family room featuring a large shiplap fireplace and feature wall into vaulted ceilings. Several tones and textures make this a cozy space for this family of 3. Custom draperies, a recliner sofa, large area rug and a touch of leather complete the space.

Photo of a large beach style open plan living room in Other with white walls, light hardwood flooring, a standard fireplace, a concrete fireplace surround, a wall mounted tv, brown floors, exposed beams and tongue and groove walls.

Inspiration for a large rural enclosed living room in San Francisco with a reading nook, white walls, dark hardwood flooring, exposed beams and tongue and groove walls.
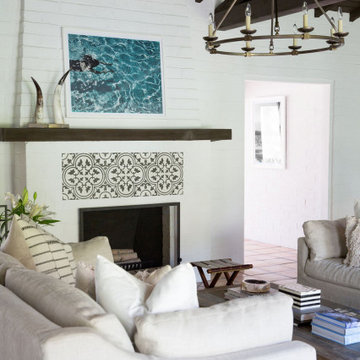
This is an example of a mediterranean formal open plan living room in Los Angeles with white walls, a standard fireplace, no tv, exposed beams, a wood ceiling and tongue and groove walls.

Large rural open plan living room in Houston with white walls, medium hardwood flooring, a brick fireplace surround, brown floors, a timber clad ceiling, tongue and groove walls and a two-sided fireplace.
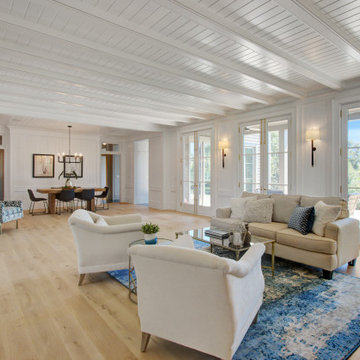
Inspiration for an expansive nautical living room in Charleston with light hardwood flooring, a standard fireplace, a timber clad ceiling and tongue and groove walls.

The centrepiece to the living area is a beautiful stone column fireplace (gas powered) and set off with a wood mantle, as well as an integrated bench that ties together the entertainment area. In an adjacent area is the dining space, which is framed by a large wood post and lintel system, providing end pieces to a large countertop. The side facing the dining area is perfect for a buffet, but also acts as a room divider for the home office beyond. The opposite side of the counter is a dry bar set up with wine fridge and storage, perfect for adapting the space for large gatherings.

Display Area with painted shiplap and floating shelves that mimics the mantle. Dark wood built-ins added for that touch of contrast.
Photos by Spacecrafting Photography.

A modern farmhouse living room designed for a new construction home in Vienna, VA.
Large farmhouse open plan living room in DC Metro with white walls, light hardwood flooring, a ribbon fireplace, a tiled fireplace surround, a wall mounted tv, beige floors, exposed beams and tongue and groove walls.
Large farmhouse open plan living room in DC Metro with white walls, light hardwood flooring, a ribbon fireplace, a tiled fireplace surround, a wall mounted tv, beige floors, exposed beams and tongue and groove walls.
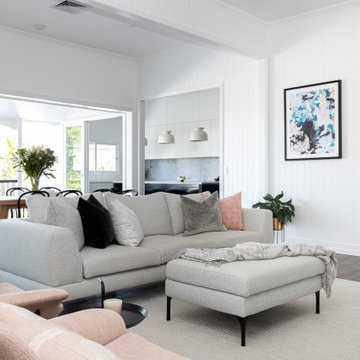
This classic Queenslander home in Red Hill, was a major renovation and therefore an opportunity to meet the family’s needs. With three active children, this family required a space that was as functional as it was beautiful, not forgetting the importance of it feeling inviting.
The resulting home references the classic Queenslander in combination with a refined mix of modern Hampton elements.

Inspiration for a farmhouse living room in New Orleans with white walls, medium hardwood flooring, a standard fireplace, a timber clad chimney breast, no tv, brown floors and tongue and groove walls.
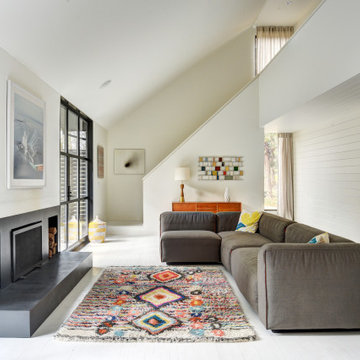
Modern open plan living room in New York with white walls, painted wood flooring, a standard fireplace, white floors, a vaulted ceiling and tongue and groove walls.
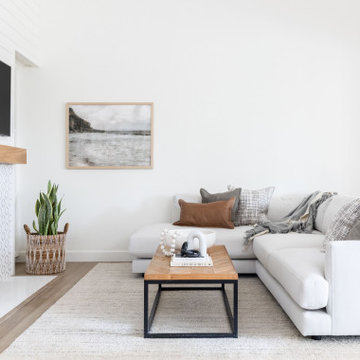
Coastal Contemporary
This is an example of a small contemporary formal open plan living room in Sacramento with white walls, light hardwood flooring, a standard fireplace, a tiled fireplace surround, a wall mounted tv, beige floors and tongue and groove walls.
This is an example of a small contemporary formal open plan living room in Sacramento with white walls, light hardwood flooring, a standard fireplace, a tiled fireplace surround, a wall mounted tv, beige floors and tongue and groove walls.
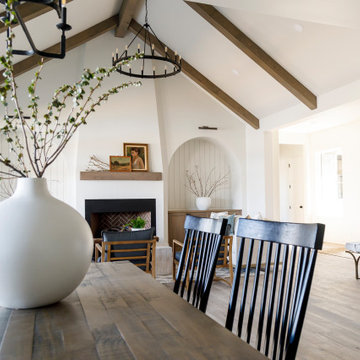
I used soft arches, warm woods, and loads of texture to create a warm and sophisticated yet casual space.
This is an example of a medium sized country living room in Boise with white walls, medium hardwood flooring, a standard fireplace, a plastered fireplace surround, a vaulted ceiling and tongue and groove walls.
This is an example of a medium sized country living room in Boise with white walls, medium hardwood flooring, a standard fireplace, a plastered fireplace surround, a vaulted ceiling and tongue and groove walls.
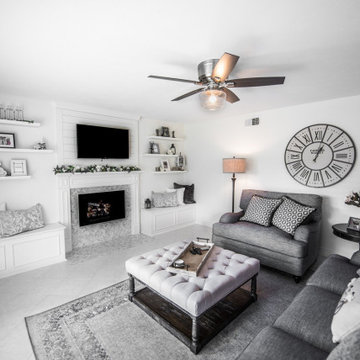
The living room remodel is simple elegance; the attention to detail is unparalleled . The custom storage benches add depth & function. The floating shelves pair beautifully with the shiplap & luxury tile accents.
White Living Room with Tongue and Groove Walls Ideas and Designs
1