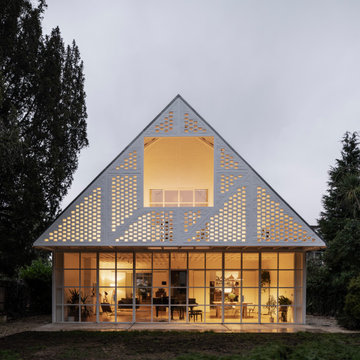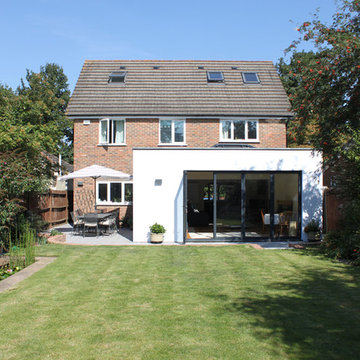White House Exterior Ideas and Designs

Modern new build overlooking the River Thames with oversized sliding glass facade for seamless indoor-outdoor living.
Photo of a large and white modern bungalow render detached house in Oxfordshire with a flat roof.
Photo of a large and white modern bungalow render detached house in Oxfordshire with a flat roof.

Photo of a white classic two floor detached house in Surrey with a pitched roof, a shingle roof and a red roof.
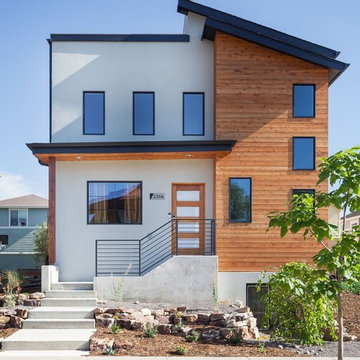
Photo of a white contemporary two floor detached house in Denver with mixed cladding and a flat roof.
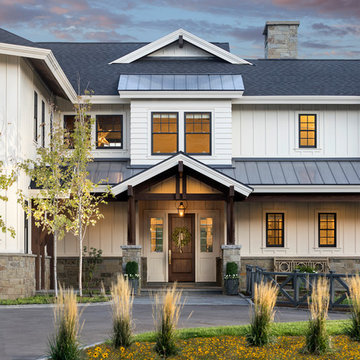
Design ideas for a white farmhouse two floor house exterior in Salt Lake City with a mixed material roof.

Photo of a white and medium sized country two floor house exterior in Nashville with wood cladding, a pitched roof and a white roof.

Design ideas for a white classic two floor detached house in Salt Lake City with a pitched roof and a shingle roof.
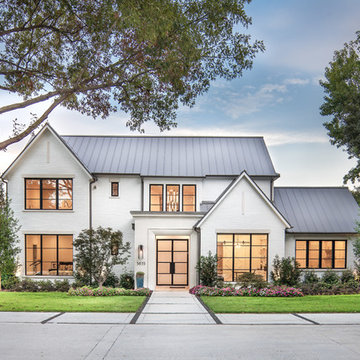
White rural two floor brick detached house in Dallas with a pitched roof and a metal roof.

This is an example of a large and white rural two floor painted brick detached house in Charlotte with a pitched roof, a shingle roof, a black roof and board and batten cladding.

Photo of a white mediterranean two floor render detached house in Other with a hip roof and a tiled roof.

Amazing front porch of a modern farmhouse built by Steve Powell Homes (www.stevepowellhomes.com). Photo Credit: David Cannon Photography (www.davidcannonphotography.com)
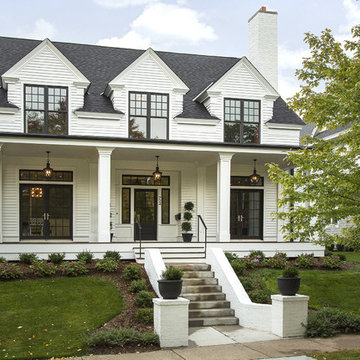
Spacecrafting Photography
Photo of a white classic two floor house exterior in Minneapolis.
Photo of a white classic two floor house exterior in Minneapolis.
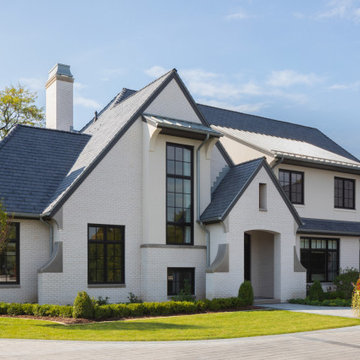
Located in a charming Southeast Wisconsin community known for its rich architecture, the Modern European Residence is perched atop a hill overlooking the street below. The dimensionality of the roof lines activates large-format architectural details softened with curved stone accents. Stacking chimneys create a rhythm that playfully contrasts the diminishing roof edges. A hint of symmetry develops from the overall massing, window groupings and steeply pitched roofs. Locally sourced, durable materials dress the stately residence with white-fired brick and natural zinc roof accents contrasted with the dark simulated slate roof and aluminum-clad windows. Manicured lawn and modern landscaping blocks soften the pedestrian approach from the granite auto court.
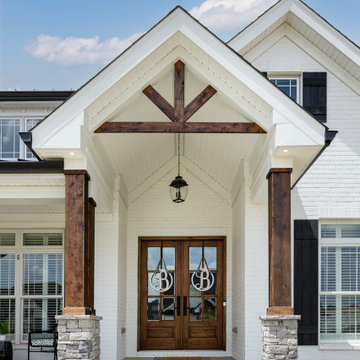
Built by Unbridled Homes in Louisville, KY.
(502) 203-1899
info@UnbridledHomes.com
Design ideas for a white rural brick house exterior in Louisville.
Design ideas for a white rural brick house exterior in Louisville.

These new homeowners fell in love with this home's location and size, but weren't thrilled about it's dated exterior. They approached us with the idea of turning this 1980's contemporary home into a Modern Farmhouse aesthetic, complete with white board and batten siding, a new front porch addition, a new roof deck addition, as well as enlarging the current garage. New windows throughout, new metal roofing, exposed rafter tails and new siding throughout completed the exterior renovation.

The Home Aesthetic
Inspiration for an expansive and white country two floor brick detached house in Indianapolis with a pitched roof and a metal roof.
Inspiration for an expansive and white country two floor brick detached house in Indianapolis with a pitched roof and a metal roof.

Integrity from Marvin Windows and Doors open this tiny house up to a larger-than-life ocean view.
Small and white country two floor tiny house in Portland Maine with a metal roof and a pitched roof.
Small and white country two floor tiny house in Portland Maine with a metal roof and a pitched roof.
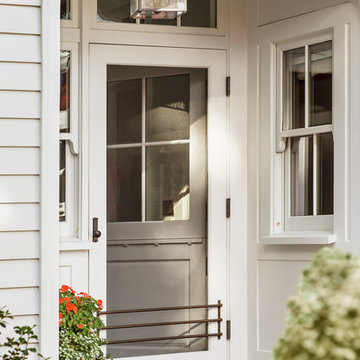
Photography by Laura Hull.
Inspiration for a large and white traditional two floor detached house in San Francisco with a shingle roof, wood cladding and a pitched roof.
Inspiration for a large and white traditional two floor detached house in San Francisco with a shingle roof, wood cladding and a pitched roof.
White House Exterior Ideas and Designs
1
