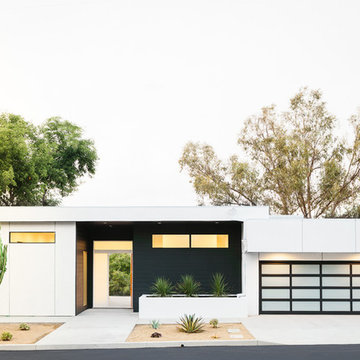White Bungalow House Exterior Ideas and Designs
Refine by:
Budget
Sort by:Popular Today
1 - 20 of 2,292 photos
Item 1 of 3

The goal for this Point Loma home was to transform it from the adorable beach bungalow it already was by expanding its footprint and giving it distinctive Craftsman characteristics while achieving a comfortable, modern aesthetic inside that perfectly caters to the active young family who lives here. By extending and reconfiguring the front portion of the home, we were able to not only add significant square footage, but create much needed usable space for a home office and comfortable family living room that flows directly into a large, open plan kitchen and dining area. A custom built-in entertainment center accented with shiplap is the focal point for the living room and the light color of the walls are perfect with the natural light that floods the space, courtesy of strategically placed windows and skylights. The kitchen was redone to feel modern and accommodate the homeowners busy lifestyle and love of entertaining. Beautiful white kitchen cabinetry sets the stage for a large island that packs a pop of color in a gorgeous teal hue. A Sub-Zero classic side by side refrigerator and Jenn-Air cooktop, steam oven, and wall oven provide the power in this kitchen while a white subway tile backsplash in a sophisticated herringbone pattern, gold pulls and stunning pendant lighting add the perfect design details. Another great addition to this project is the use of space to create separate wine and coffee bars on either side of the doorway. A large wine refrigerator is offset by beautiful natural wood floating shelves to store wine glasses and house a healthy Bourbon collection. The coffee bar is the perfect first top in the morning with a coffee maker and floating shelves to store coffee and cups. Luxury Vinyl Plank (LVP) flooring was selected for use throughout the home, offering the warm feel of hardwood, with the benefits of being waterproof and nearly indestructible - two key factors with young kids!
For the exterior of the home, it was important to capture classic Craftsman elements including the post and rock detail, wood siding, eves, and trimming around windows and doors. We think the porch is one of the cutest in San Diego and the custom wood door truly ties the look and feel of this beautiful home together.

Photo of a medium sized and gey classic bungalow render detached house in Seattle with a hip roof and a shingle roof.

View of front porch and flower beds.
Expansive and white classic bungalow detached house in Other with stone cladding, a hip roof, a metal roof and a black roof.
Expansive and white classic bungalow detached house in Other with stone cladding, a hip roof, a metal roof and a black roof.

Medium sized and white country bungalow rear detached house in Dallas with mixed cladding, a grey roof and board and batten cladding.

Photo of a brown contemporary bungalow detached house in San Luis Obispo with wood cladding and a lean-to roof.

Design Credit: @katemarkerinteriors @leocottage
Photographer: @margaretrajic
Inspiration for a black coastal bungalow detached house in Grand Rapids with a pitched roof.
Inspiration for a black coastal bungalow detached house in Grand Rapids with a pitched roof.

The large angled garage, double entry door, bay window and arches are the welcoming visuals to this exposed ranch. Exterior thin veneer stone, the James Hardie Timberbark siding and the Weather Wood shingles accented by the medium bronze metal roof and white trim windows are an eye appealing color combination. Impressive double transom entry door with overhead timbers and side by side double pillars.
(Ryan Hainey)
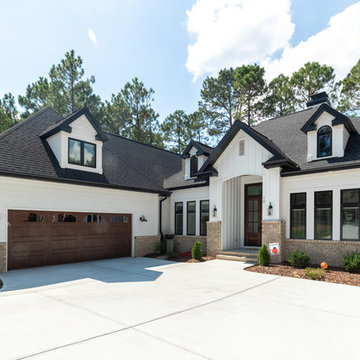
Photo of a medium sized and white traditional bungalow detached house in Raleigh with wood cladding, a hip roof and a shingle roof.
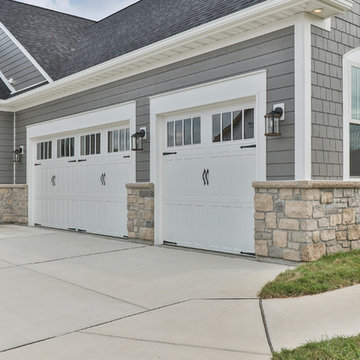
Medium sized and gey classic bungalow detached house in St Louis with vinyl cladding, a pitched roof and a shingle roof.

Kip Dawkins Photography
Design ideas for a large and white country bungalow detached house in Richmond with wood cladding, a pitched roof and a metal roof.
Design ideas for a large and white country bungalow detached house in Richmond with wood cladding, a pitched roof and a metal roof.

Design ideas for a large and white modern bungalow render detached house in San Francisco with a metal roof and a flat roof.
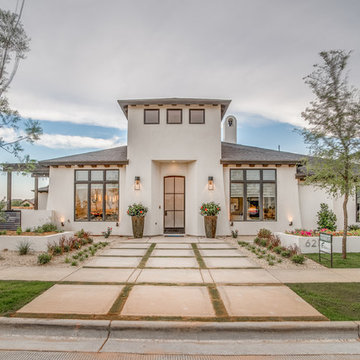
Walter Galaviz Photography
Inspiration for a large and white mediterranean bungalow render house exterior in Austin with a hip roof.
Inspiration for a large and white mediterranean bungalow render house exterior in Austin with a hip roof.

Gates on each end to enable cleaning.
Photo of a small and gey traditional bungalow detached house in New York with mixed cladding, a lean-to roof and a mixed material roof.
Photo of a small and gey traditional bungalow detached house in New York with mixed cladding, a lean-to roof and a mixed material roof.
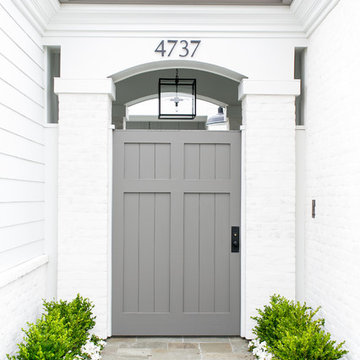
Photo of a large and white traditional bungalow detached house in Orange County with mixed cladding.
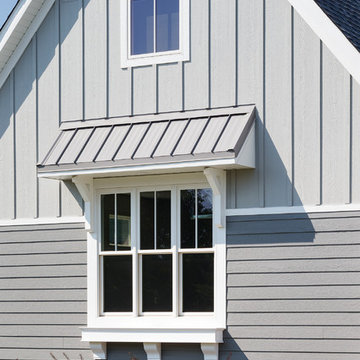
Landmark Photography
This is an example of a medium sized and gey contemporary bungalow house exterior in Minneapolis with mixed cladding and a pitched roof.
This is an example of a medium sized and gey contemporary bungalow house exterior in Minneapolis with mixed cladding and a pitched roof.
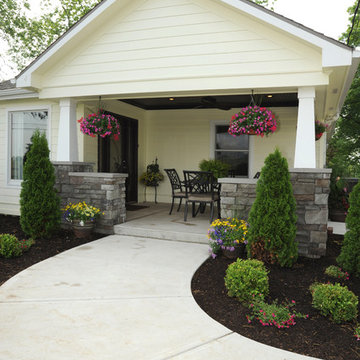
Dan Feldkamp
Photo of a small and white traditional bungalow house exterior in Cincinnati with wood cladding.
Photo of a small and white traditional bungalow house exterior in Cincinnati with wood cladding.
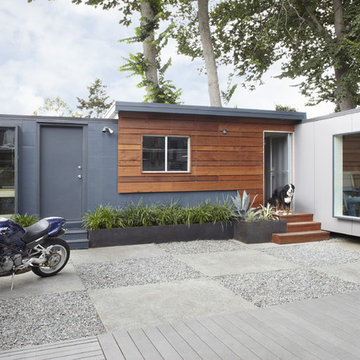
headquarters of building Lab created with shipping containers.
Inspiration for a contemporary bungalow house exterior in San Francisco.
Inspiration for a contemporary bungalow house exterior in San Francisco.
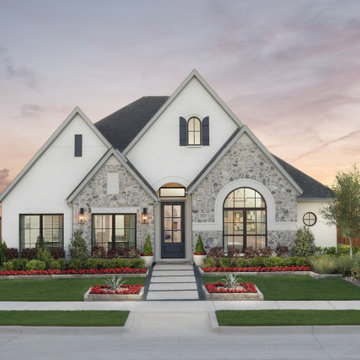
Front exterior of model home
Inspiration for a white bungalow detached house in Dallas with mixed cladding and a grey roof.
Inspiration for a white bungalow detached house in Dallas with mixed cladding and a grey roof.

This is an example of a white traditional bungalow brick detached house in Nashville with a pitched roof, a shingle roof and a grey roof.
White Bungalow House Exterior Ideas and Designs
1
