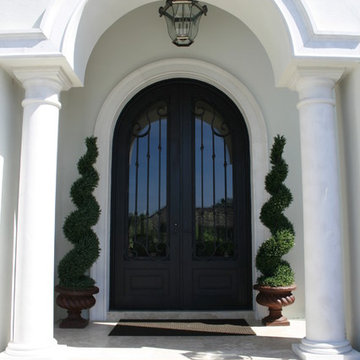White Render House Exterior Ideas and Designs
Refine by:
Budget
Sort by:Popular Today
1 - 20 of 1,635 photos
Item 1 of 3
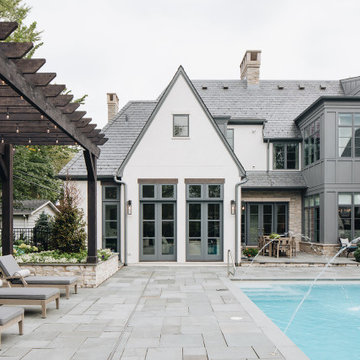
This is an example of a large and white two floor render house exterior in Chicago.

The open space plan on the main level of the Prairie Style home is deceiving of the actual separation of spaces. This home packs a punch with a private hot tub, craft room, library, and even a theater. The interior of the home features the same attention to place, as the natural world is evident in the use of granite, basalt, walnut, poplar, and natural river rock throughout. Floor to ceiling windows in strategic locations eliminates the sense of compression on the interior, while the overall window design promotes natural daylighting and cross-ventilation in nearly every space of the home.
Glo’s A5 Series in double pane was selected for the high performance values and clean, minimal frame profiles. High performance spacers, double pane glass, multiple air seals, and a larger continuous thermal break combine to reduce convection and eliminate condensation, ultimately providing energy efficiency and thermal performance unheard of in traditional aluminum windows. The A5 Series provides smooth operation and long-lasting durability without sacrificing style for this Prairie Style home.
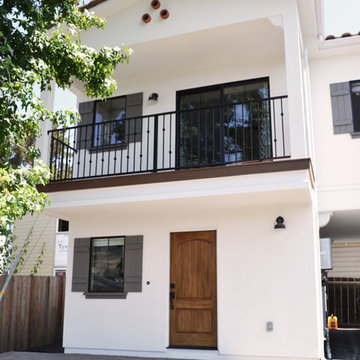
Exterior shot of Spanish Bungalow
Photo Credit: Old Adobe Studios
This is an example of a medium sized and white mediterranean two floor render detached house in San Luis Obispo with a pitched roof and a tiled roof.
This is an example of a medium sized and white mediterranean two floor render detached house in San Luis Obispo with a pitched roof and a tiled roof.

23坪の土地を最大限に活かしながらシンプルで優しい外観。アイアン手すりも角ばらないようDesignしました。
Photo of a small and white modern two floor render detached house in Other.
Photo of a small and white modern two floor render detached house in Other.
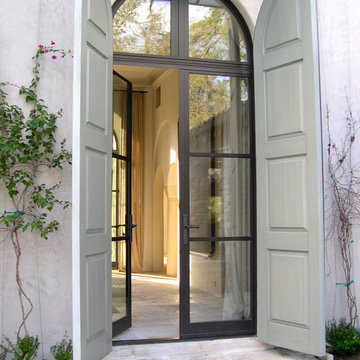
Photo: Murphy Mears Architects | KM
This is an example of a large and beige mediterranean two floor render detached house in Houston with a pitched roof and a tiled roof.
This is an example of a large and beige mediterranean two floor render detached house in Houston with a pitched roof and a tiled roof.
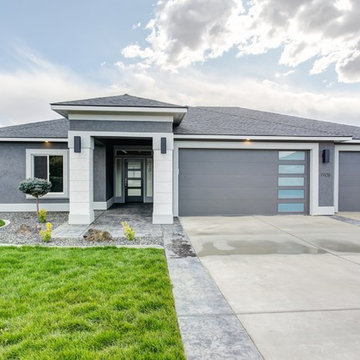
This is an example of a gey and medium sized modern bungalow render detached house in Seattle with a shingle roof and a hip roof.

Design ideas for a large and white modern bungalow render detached house in San Francisco with a metal roof and a flat roof.

Архитектурное решение дома в посёлке Лесная усадьба в основе своей очень просто. Перпендикулярно к главному двускатному объёму примыкают по бокам (несимметрично) 2 двускатных ризалита. С каждой стороны одновременно видно два высоких доминирующих щипца. Благодаря достаточно большим уклонам кровли и вертикальной разрезке окон и декора, на близком расстоянии фасады воспринимаются более устремлёнными вверх. Это же подчёркивается множеством монолитных колонн, поддерживающих высокую открытую террасу на уровне 1 этажа (участок имеет ощутимый уклон). Но на дальнем расстоянии воспринимается преобладающий горизонтальный силуэт дома. На это же работает мощный приземистый объём примыкающего гаража.
В декоре фасадов выделены массивные плоскости искусственного камня и штукатурки, делающие форму более цельной, простой и также подчёркивающие вертикальность линий. Они разбиваются большими плоскостями окон в деревянных рамах.
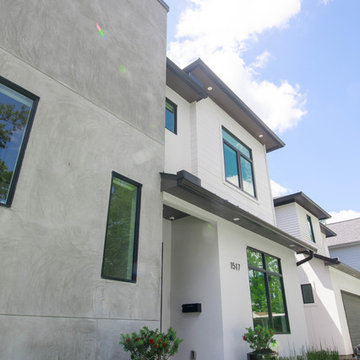
Design ideas for a medium sized and white contemporary two floor render detached house in Houston with a hip roof and a mixed material roof.
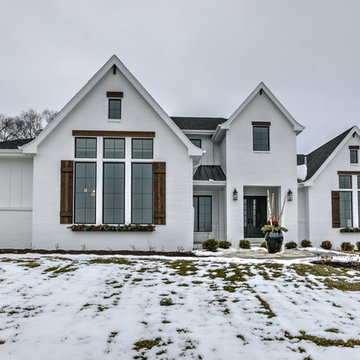
Photo of a medium sized and white country two floor render detached house in Omaha with a pitched roof and a shingle roof.
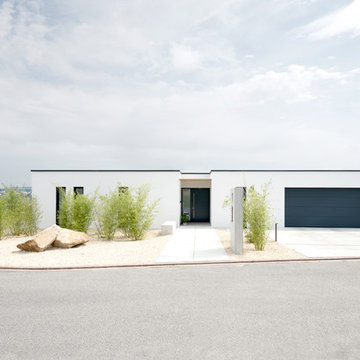
Inspiration for a white and medium sized contemporary bungalow render house exterior in Other with a flat roof.
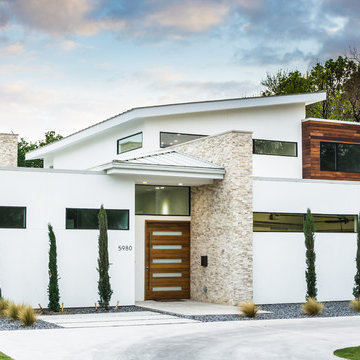
On a corner lot in the sought after Preston Hollow area of Dallas, this 4,500sf modern home was designed to connect the indoors to the outdoors while maintaining privacy. Stacked stone, stucco and shiplap mahogany siding adorn the exterior, while a cool neutral palette blends seamlessly to multiple outdoor gardens and patios.
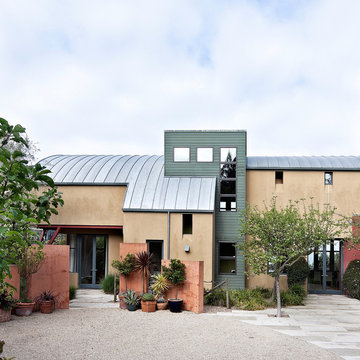
Copyrights: WA design
Design ideas for a large and beige contemporary two floor render detached house in San Francisco with a metal roof.
Design ideas for a large and beige contemporary two floor render detached house in San Francisco with a metal roof.
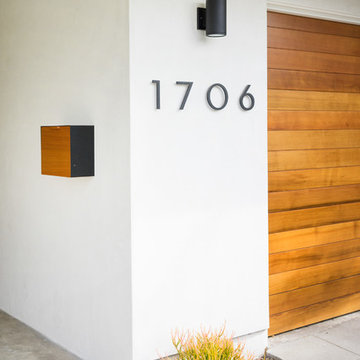
Lane Dittoe Photographs
[FIXE] design house interors
Medium sized and white retro bungalow render detached house in Orange County with a hip roof and a shingle roof.
Medium sized and white retro bungalow render detached house in Orange County with a hip roof and a shingle roof.
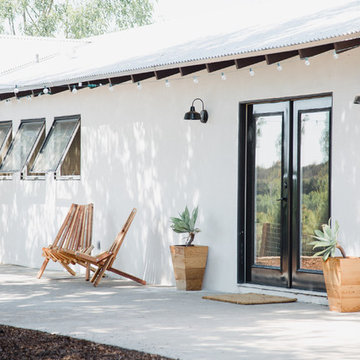
This is an example of a medium sized and white bungalow render house exterior in San Diego.
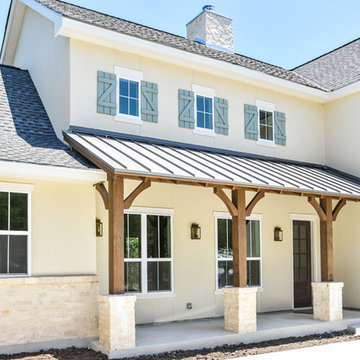
Farmhouse inspired exterior with stucco, stone with German smear mortar, stained and exposed rafters, metal roof and blue shutters.
Photo of a beige and large country two floor render detached house in Austin with a pitched roof and a shingle roof.
Photo of a beige and large country two floor render detached house in Austin with a pitched roof and a shingle roof.

Nice and clean modern cube house, white Japanese stucco exterior finish.
This is an example of a white and large modern render detached house in Other with three floors, a flat roof and a white roof.
This is an example of a white and large modern render detached house in Other with three floors, a flat roof and a white roof.
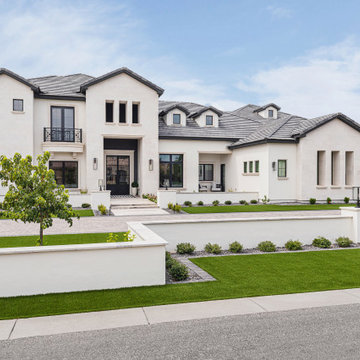
Stucco and natural stone façade with black accents
Design ideas for an expansive and white traditional render detached house in Phoenix with three floors.
Design ideas for an expansive and white traditional render detached house in Phoenix with three floors.

This is an example of a white midcentury two floor render house exterior in San Francisco with a black roof, a pitched roof and a metal roof.
White Render House Exterior Ideas and Designs
1
