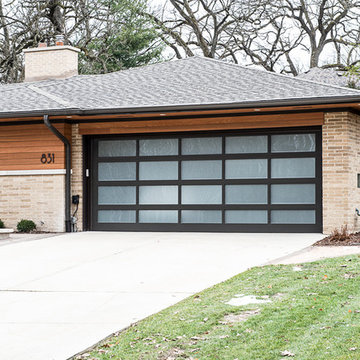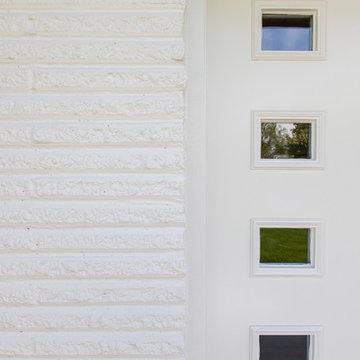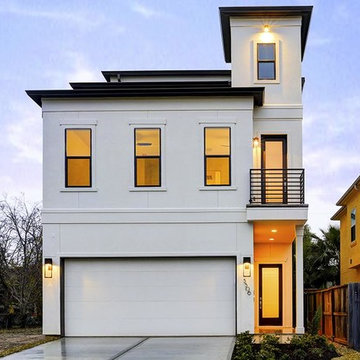White Split-level House Exterior Ideas and Designs
Refine by:
Budget
Sort by:Popular Today
1 - 20 of 176 photos
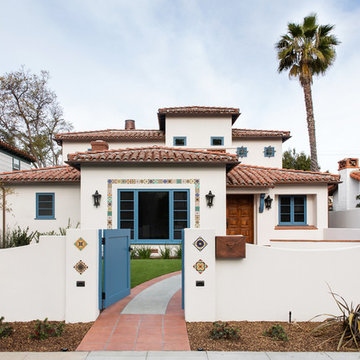
Beige mediterranean split-level render detached house in San Diego with a hip roof and a tiled roof.

Tiny house at dusk.
Small and green contemporary split-level house exterior in Brisbane with concrete fibreboard cladding and a lean-to roof.
Small and green contemporary split-level house exterior in Brisbane with concrete fibreboard cladding and a lean-to roof.
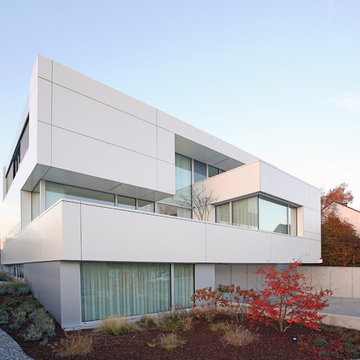
www.sawicki.de
Expansive and white contemporary split-level house exterior in Dortmund with mixed cladding and a flat roof.
Expansive and white contemporary split-level house exterior in Dortmund with mixed cladding and a flat roof.
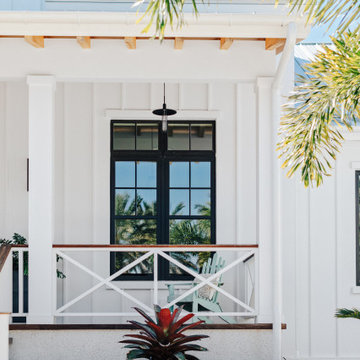
Exterior Front Elevation
Large and white nautical split-level detached house in Tampa with wood cladding, a metal roof, a grey roof and board and batten cladding.
Large and white nautical split-level detached house in Tampa with wood cladding, a metal roof, a grey roof and board and batten cladding.
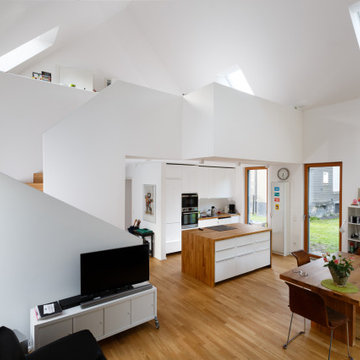
Im Inneren zeigt das Architektenhaus ein gänzlich anderes Gesicht. Großzügig geschnittene und helle, weiß geputzte Räume, die bis zum Dach geöffnet sind, bestimmen das Ambiente. Diese erzeugen ein beeindruckendes Raumerlebnis.
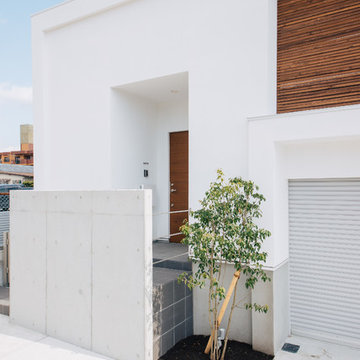
タイル床とコンクリートの目隠し壁
玄関内側ではガレージともつながっています
Inspiration for a white modern split-level concrete detached house in Other with a lean-to roof and a metal roof.
Inspiration for a white modern split-level concrete detached house in Other with a lean-to roof and a metal roof.
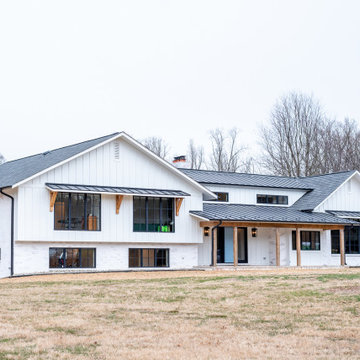
Side and front view of this custom-built modern farmhouse, whole home renovation. The exterior brick is whitewashed and the 2-material roof make this home truly unique.
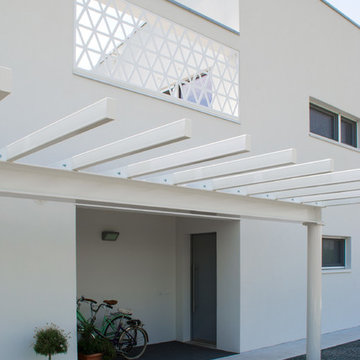
Ingresso alla casa. La pergola esposta in acciaio dialoga con le grate metalliche che chiudono lo sguardo sulla terrazza a verde pensile. La parete superiore infatti è una quinta che protegge la terrazza dai venti prevalenti | fotografie Margherita Mattiussi architetto
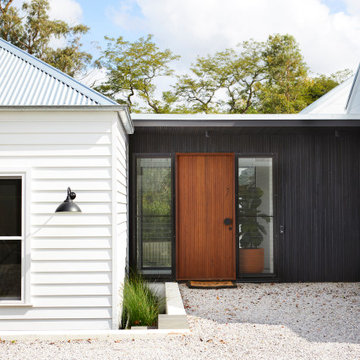
Charred timber cladding creates a distinctive link from the traditional front cottage to the modern pavillions
This is an example of a large and black contemporary split-level detached house in Other with wood cladding, a pitched roof and a metal roof.
This is an example of a large and black contemporary split-level detached house in Other with wood cladding, a pitched roof and a metal roof.
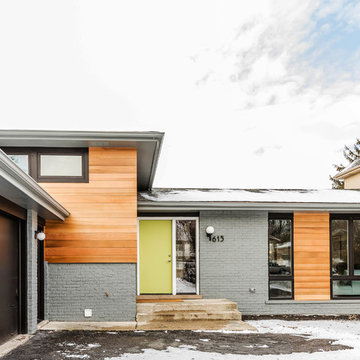
Neil Sy Photography
Inspiration for a medium sized and red midcentury split-level detached house in Chicago with wood cladding.
Inspiration for a medium sized and red midcentury split-level detached house in Chicago with wood cladding.

a board-formed concrete wall accentuated by minimalist landscaping adds architectural interest, while providing for privacy at the exterior entry stair
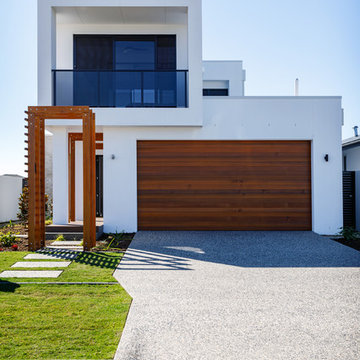
REMpros
White contemporary split-level detached house in Gold Coast - Tweed with stone cladding and a flat roof.
White contemporary split-level detached house in Gold Coast - Tweed with stone cladding and a flat roof.
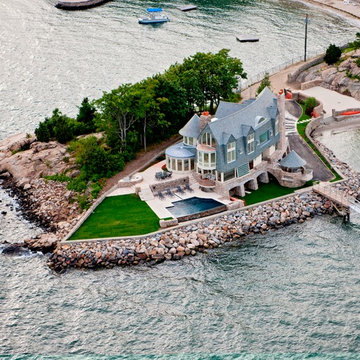
Expansive and blue nautical split-level detached house in New York with wood cladding, a pitched roof and a shingle roof.
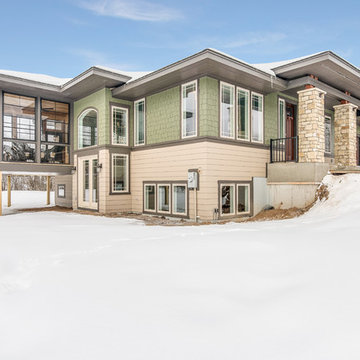
ParadeCraze
Inspiration for a green traditional split-level detached house in Minneapolis with mixed cladding and a hip roof.
Inspiration for a green traditional split-level detached house in Minneapolis with mixed cladding and a hip roof.
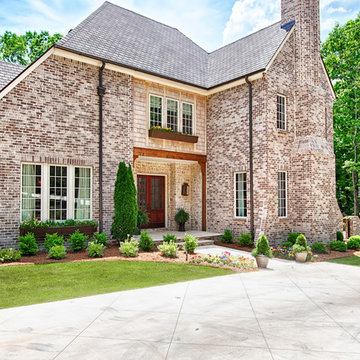
sakamathphotography.com
Photo of a traditional split-level house exterior in Birmingham with stone cladding.
Photo of a traditional split-level house exterior in Birmingham with stone cladding.
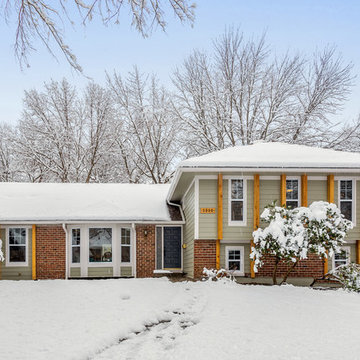
Samantha Ward
Inspiration for a medium sized and green traditional split-level detached house in Kansas City with mixed cladding and a hip roof.
Inspiration for a medium sized and green traditional split-level detached house in Kansas City with mixed cladding and a hip roof.
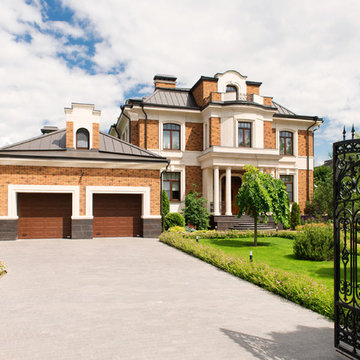
Выполняем работы от проекта до полной реализации. Все работы выполнены нашими специалистами, и сложная кровля, и монолитные работы, лицевая и фасадная отделка, инженерные сети. Фотограф Александр Камачкин.
White Split-level House Exterior Ideas and Designs
1
