White Traditional House Exterior Ideas and Designs
Refine by:
Budget
Sort by:Popular Today
1 - 20 of 21,916 photos
Item 1 of 3

Photo of a white classic two floor detached house in Surrey with a pitched roof, a shingle roof and a red roof.

Photo of an expansive and white classic two floor brick detached house in Houston with a pitched roof and a shingle roof.

This is an example of a white classic two floor detached house in DC Metro with a pitched roof and a shingle roof.
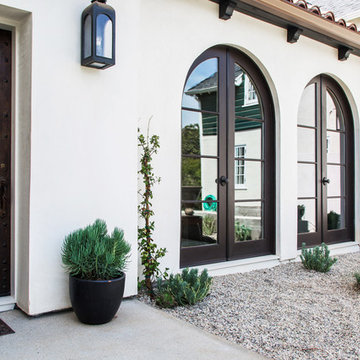
Interior Design by Grace Benson
Photography by Bethany Nauert
Inspiration for a white classic two floor clay detached house in Los Angeles.
Inspiration for a white classic two floor clay detached house in Los Angeles.

Photo by Ed Gohlich
Photo of a small and white traditional bungalow detached house in San Diego with wood cladding, a pitched roof and a shingle roof.
Photo of a small and white traditional bungalow detached house in San Diego with wood cladding, a pitched roof and a shingle roof.

Design ideas for a large and white traditional two floor detached house in San Francisco with wood cladding, a pitched roof, a shingle roof, a grey roof and shingles.

Light and Airy! Fresh and Modern Architecture by Arch Studio, Inc. 2021
Photo of a large and white traditional two floor render detached house in San Francisco with a pitched roof, a shingle roof and a black roof.
Photo of a large and white traditional two floor render detached house in San Francisco with a pitched roof, a shingle roof and a black roof.

Photography: Garett + Carrie Buell of Studiobuell/ studiobuell.com
Photo of a large and white classic two floor detached house in Nashville with a hip roof and a shingle roof.
Photo of a large and white classic two floor detached house in Nashville with a hip roof and a shingle roof.

The front porch of the existing house remained. It made a good proportional guide for expanding the 2nd floor. The master bathroom bumps out to the side. And, hand sawn wood brackets hold up the traditional flying-rafter eaves.
Max Sall Photography

Design ideas for a white classic two floor detached house in Salt Lake City with a pitched roof and a shingle roof.

Inspiration for a medium sized and white classic two floor render detached house in Dallas with a pitched roof and a mixed material roof.

Front entrance of a Colonial Revival custom (ground-up) residence with traditional Southern charm. The window-lined exterior provides natural illumination throughout the house, and segments the transition from the indoor spaces to the exterior, front porch.
Photograph by Laura Hull.
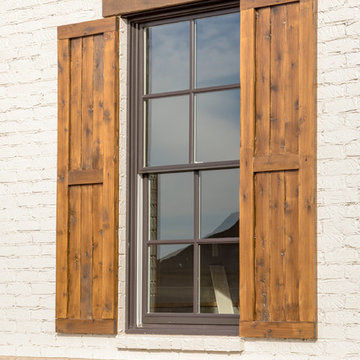
Inspiration for a large and white traditional two floor brick house exterior in Other with a pitched roof.

This is an example of a medium sized and white traditional two floor house exterior in Atlanta with a pitched roof, a brown roof and a mixed material roof.
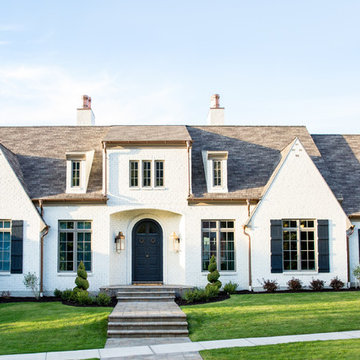
The 'Lausanne' single-family home: Front Exterior done in Painted Brick with wood-clad aluminum windows and copper gutters/downspouts to complete the French Farmhouse Transitional style; Lindsay Salazar Photography

SpaceCrafting Real Estate Photography
This is an example of a white and medium sized traditional two floor house exterior in Minneapolis with a pitched roof and wood cladding.
This is an example of a white and medium sized traditional two floor house exterior in Minneapolis with a pitched roof and wood cladding.
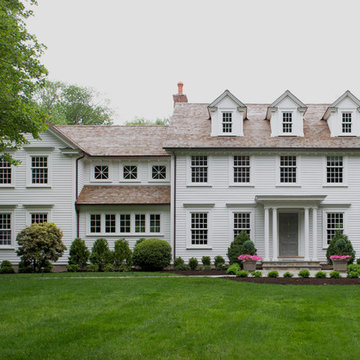
Jane Beiles Photography
White classic house exterior in New York with three floors, vinyl cladding and a pitched roof.
White classic house exterior in New York with three floors, vinyl cladding and a pitched roof.
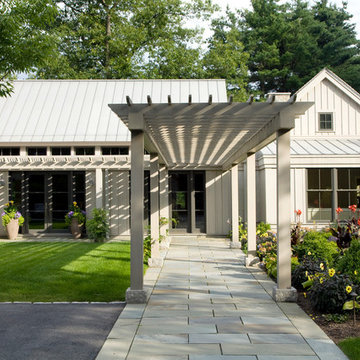
Eric Roth
This is an example of a white traditional house exterior in Boston with a pitched roof.
This is an example of a white traditional house exterior in Boston with a pitched roof.

Medium sized and white classic two floor house exterior in Bridgeport with wood cladding, a pitched roof and a mixed material roof.
White Traditional House Exterior Ideas and Designs
1
