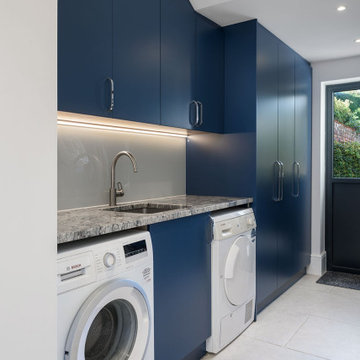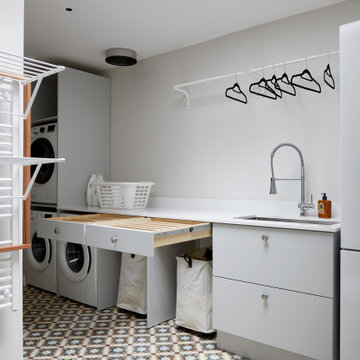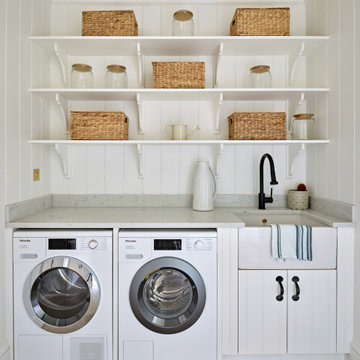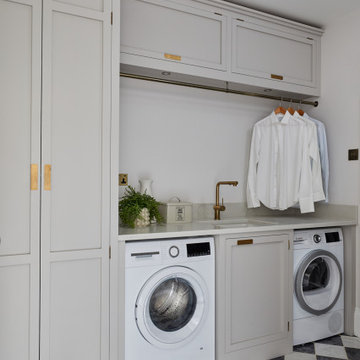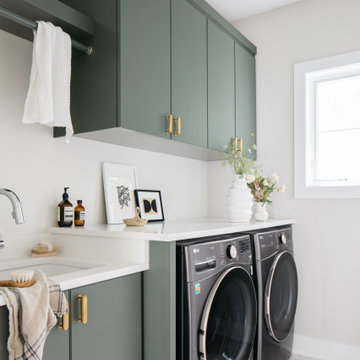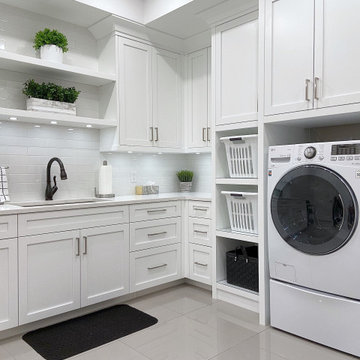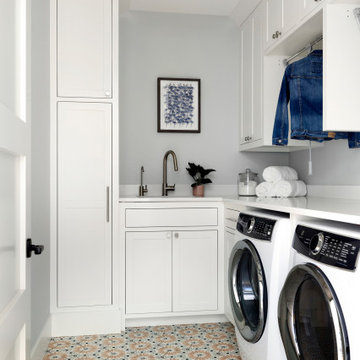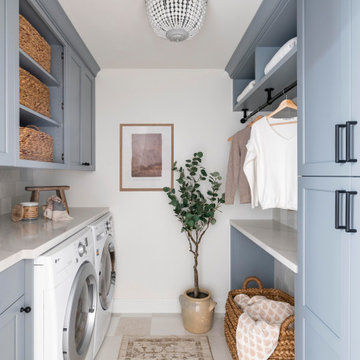White Utility Room Ideas and Designs
Refine by:
Budget
Sort by:Popular Today
1 - 20 of 34,948 photos
Item 1 of 2
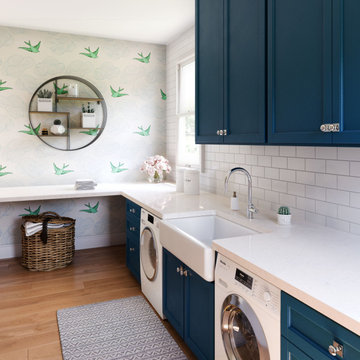
Manufactured and install by Uk Quartz Ltd
Classic utility room in London with a feature wall.
Classic utility room in London with a feature wall.
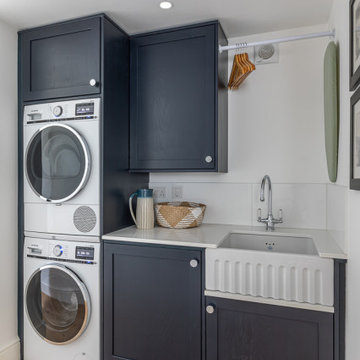
Complete new build on the beautiful Cornish coast line. 4 bedroom family home.
Beach style utility room in Buckinghamshire.
Beach style utility room in Buckinghamshire.

Inspiration for an expansive classic u-shaped utility room in Surrey with a built-in sink, all styles of cabinet, grey cabinets, marble worktops, multi-coloured splashback, mosaic tiled splashback, porcelain flooring, grey floors and purple worktops.

Traditional single-wall separated utility room in Charlotte with a submerged sink, shaker cabinets, black cabinets, white walls, a side by side washer and dryer, multi-coloured floors and white worktops.

Casual comfortable laundry is this homeowner's dream come true!! She says she wants to stay in here all day! She loves it soooo much! Organization is the name of the game in this fast paced yet loving family! Between school, sports, and work everyone needs to hustle, but this hard working laundry room makes it enjoyable! Photography: Stephen Karlisch

Make a closet laundry space work harder and look better by surrounding the washer and dryer with smart solutions.
Inspiration for a small classic single-wall laundry cupboard in Charlotte with wood worktops, light hardwood flooring, a side by side washer and dryer, beige worktops and green walls.
Inspiration for a small classic single-wall laundry cupboard in Charlotte with wood worktops, light hardwood flooring, a side by side washer and dryer, beige worktops and green walls.

Design ideas for a nautical separated utility room in Boston with white cabinets, grey walls, a side by side washer and dryer, grey floors, white worktops and shaker cabinets.

Ample storage and function were an important feature for the homeowner. Beth worked in unison with the contractor to design a custom hanging, pull-out system. The functional shelf glides out when needed, and stores neatly away when not in use. The contractor also installed a hanging rod above the washer and dryer. You can never have too much hanging space! Beth purchased mesh laundry baskets on wheels to alleviate the musty smell of dirty laundry, and a broom closet for cleaning items. There is even a cozy little nook for the family dog.

Modern laundry room with undermounted stainless steel single bowl deep sink, Brizo statement faucet of matte black and gold, white subway tile in herringbone pattern, quartz marble looking counters, white painted cabinets and porcelain tile floor. Lights are recessed under the cabinets for a clean look and are LED, Pulls are polished chrome.
White Utility Room Ideas and Designs
1
