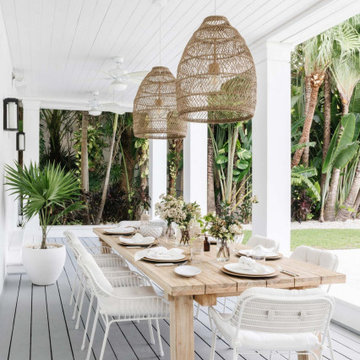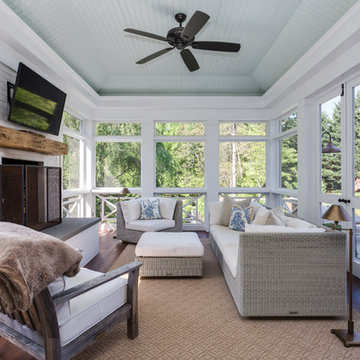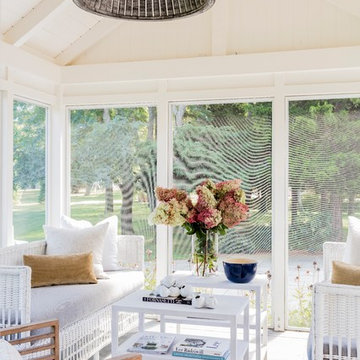White Veranda Ideas and Designs
Refine by:
Budget
Sort by:Popular Today
1 - 20 of 5,444 photos
Item 1 of 2

Photo by Andrew Hyslop
Design ideas for a small traditional back veranda in Louisville with decking, a roof extension and feature lighting.
Design ideas for a small traditional back veranda in Louisville with decking, a roof extension and feature lighting.

Photo of a medium sized farmhouse back screened mixed railing veranda in Atlanta with a roof extension.

Inspiration for a large modern back screened veranda in Dallas with concrete paving and a roof extension.

Photography by Laurey Glenn
This is an example of a medium sized country back veranda in Richmond with a potted garden, natural stone paving and a roof extension.
This is an example of a medium sized country back veranda in Richmond with a potted garden, natural stone paving and a roof extension.
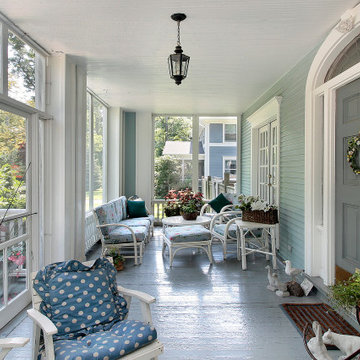
Design ideas for a medium sized front screened wood railing veranda in Raleigh with decking and a roof extension.
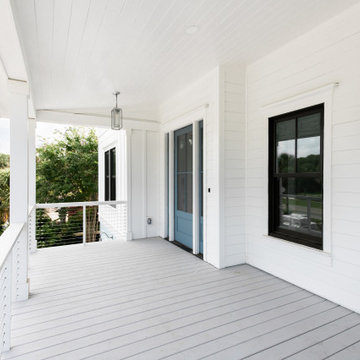
Medium sized nautical front mixed railing veranda in Charleston with decking and a roof extension.

Design ideas for a classic wood railing veranda in Raleigh with a fireplace, natural stone paving and a roof extension.
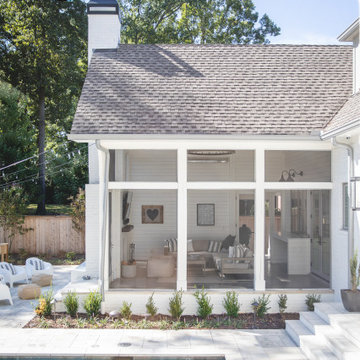
MOSAIC Design + Build recently completed the construction of a custom designed new home. The completed project is a magnificent home that uses the entire site wisely and meets every need of the clients and their family. We believe in a high level of service and pay close attention to even the smallest of details. Consider MOSAIC Design + Build for your new home project.
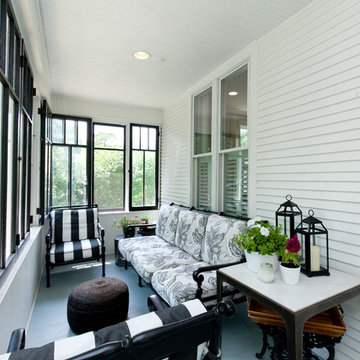
Who wouldn't love to sit and relax on this beautiful farmhouse porch surrounded by modern black windows?
Meyer Design
Photos: Jody Kmetz
This is an example of a small farmhouse front screened veranda in Chicago with a roof extension.
This is an example of a small farmhouse front screened veranda in Chicago with a roof extension.

Contractor: Hughes & Lynn Building & Renovations
Photos: Max Wedge Photography
Design ideas for a large classic back screened veranda in Detroit with decking and a roof extension.
Design ideas for a large classic back screened veranda in Detroit with decking and a roof extension.
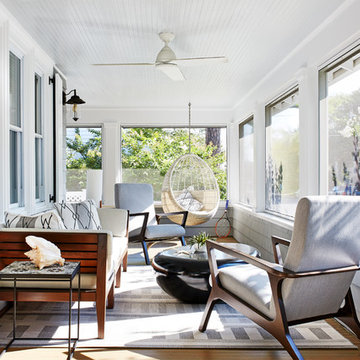
Photo Stacy Zarin Goldberg
Photo of a beach style front veranda in Other with a roof extension and all types of cover.
Photo of a beach style front veranda in Other with a roof extension and all types of cover.
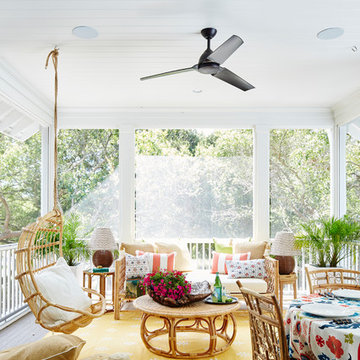
Southern Living Magazine, Harry Taylor Photography
Inspiration for a beach style veranda in Other with decking and a roof extension.
Inspiration for a beach style veranda in Other with decking and a roof extension.
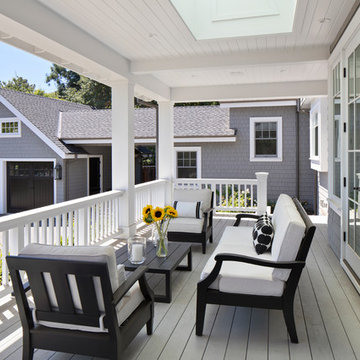
Bernard Andre Photography
This is an example of a classic veranda in San Francisco with decking and a roof extension.
This is an example of a classic veranda in San Francisco with decking and a roof extension.

This is an example of a medium sized farmhouse front veranda in Richmond with decking, a roof extension and feature lighting.
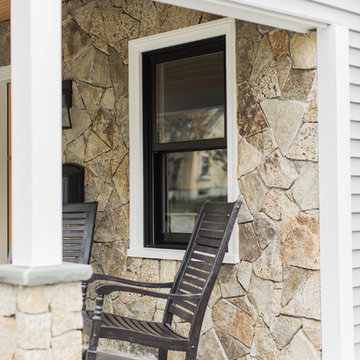
The ceiling of this porch was cathedraled to make use of the space, and extend the natural stone upward.
Ceiling is Fir to match the door.
Inspiration for a classic veranda in Boston.
Inspiration for a classic veranda in Boston.

Large country back screened veranda in Baltimore with tiled flooring and a roof extension.
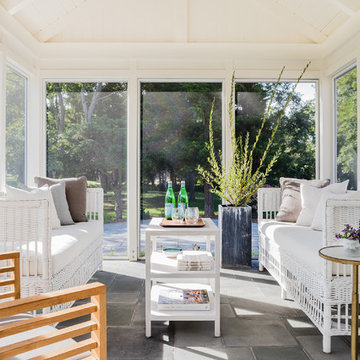
Photo Credit: Michael J Lee
Medium sized beach style back screened veranda in Boston with concrete paving and a roof extension.
Medium sized beach style back screened veranda in Boston with concrete paving and a roof extension.
White Veranda Ideas and Designs
1
