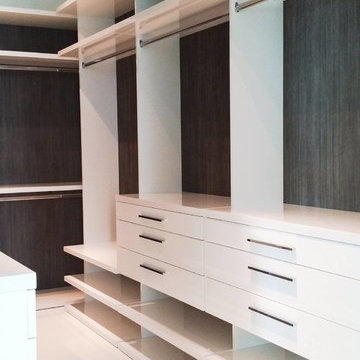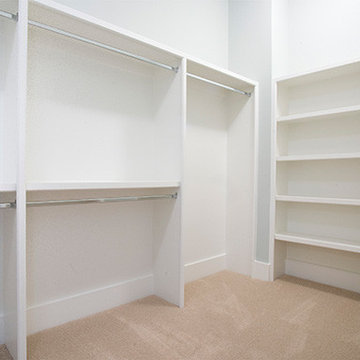White Wardrobe Ideas and Designs
Refine by:
Budget
Sort by:Popular Today
101 - 120 of 30,565 photos
Item 1 of 2
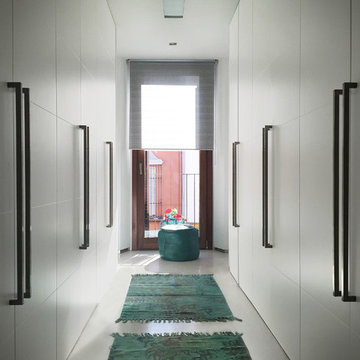
Lucía Herrero de los Reyes
Inspiration for a large modern gender neutral walk-in wardrobe in Seville with flat-panel cabinets and white cabinets.
Inspiration for a large modern gender neutral walk-in wardrobe in Seville with flat-panel cabinets and white cabinets.
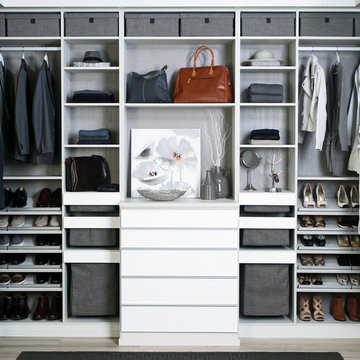
Beautiful His/her walk-in closet, with custom grey storage baskets. Slanted shoe carousels, white high gloss fronts on drawers that fully extend-soft close.
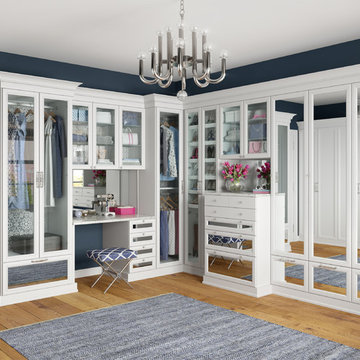
A crisp color palette with glamorous features showcase colorful clothing and accessories.
Inspiration for a large traditional walk-in wardrobe for women in Miami with glass-front cabinets, white cabinets, medium hardwood flooring and brown floors.
Inspiration for a large traditional walk-in wardrobe for women in Miami with glass-front cabinets, white cabinets, medium hardwood flooring and brown floors.
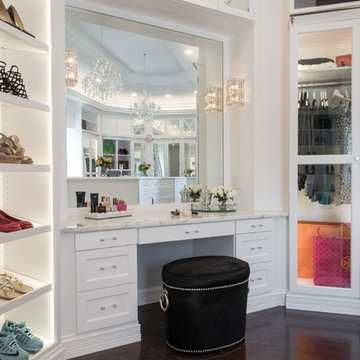
Inspiration for a large traditional walk-in wardrobe for women in St Louis with white cabinets, dark hardwood flooring and recessed-panel cabinets.
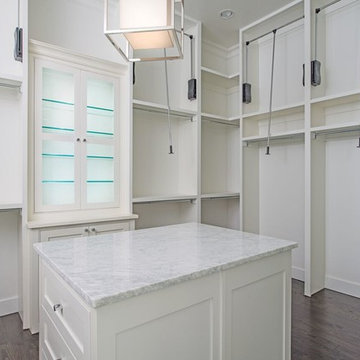
This is an example of a large contemporary gender neutral walk-in wardrobe in Dallas with shaker cabinets, white cabinets and dark hardwood flooring.
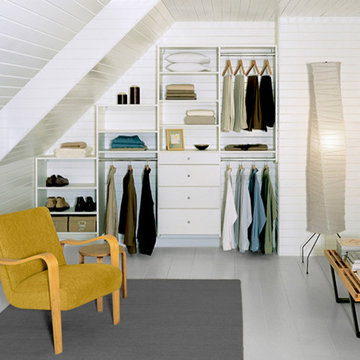
Custom-designed to fit a small space, this solution provides ample storage and a built-in, seamless look.
Photo of a small contemporary gender neutral standard wardrobe in Nashville with open cabinets, white cabinets, painted wood flooring and grey floors.
Photo of a small contemporary gender neutral standard wardrobe in Nashville with open cabinets, white cabinets, painted wood flooring and grey floors.
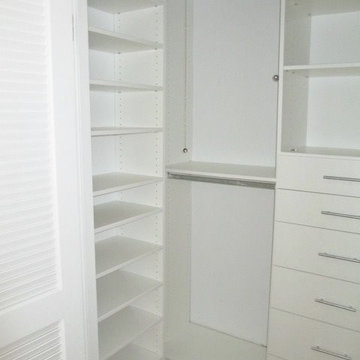
The challenge here was to get this small closet space to be functional for the new owner of the condo. Plenty of shelving, drawers and hanging space packed into a small area. And there's still ample room to access all areas of the closet.

This 1930's Barrington Hills farmhouse was in need of some TLC when it was purchased by this southern family of five who planned to make it their new home. The renovation taken on by Advance Design Studio's designer Scott Christensen and master carpenter Justin Davis included a custom porch, custom built in cabinetry in the living room and children's bedrooms, 2 children's on-suite baths, a guest powder room, a fabulous new master bath with custom closet and makeup area, a new upstairs laundry room, a workout basement, a mud room, new flooring and custom wainscot stairs with planked walls and ceilings throughout the home.
The home's original mechanicals were in dire need of updating, so HVAC, plumbing and electrical were all replaced with newer materials and equipment. A dramatic change to the exterior took place with the addition of a quaint standing seam metal roofed farmhouse porch perfect for sipping lemonade on a lazy hot summer day.
In addition to the changes to the home, a guest house on the property underwent a major transformation as well. Newly outfitted with updated gas and electric, a new stacking washer/dryer space was created along with an updated bath complete with a glass enclosed shower, something the bath did not previously have. A beautiful kitchenette with ample cabinetry space, refrigeration and a sink was transformed as well to provide all the comforts of home for guests visiting at the classic cottage retreat.
The biggest design challenge was to keep in line with the charm the old home possessed, all the while giving the family all the convenience and efficiency of modern functioning amenities. One of the most interesting uses of material was the porcelain "wood-looking" tile used in all the baths and most of the home's common areas. All the efficiency of porcelain tile, with the nostalgic look and feel of worn and weathered hardwood floors. The home’s casual entry has an 8" rustic antique barn wood look porcelain tile in a rich brown to create a warm and welcoming first impression.
Painted distressed cabinetry in muted shades of gray/green was used in the powder room to bring out the rustic feel of the space which was accentuated with wood planked walls and ceilings. Fresh white painted shaker cabinetry was used throughout the rest of the rooms, accentuated by bright chrome fixtures and muted pastel tones to create a calm and relaxing feeling throughout the home.
Custom cabinetry was designed and built by Advance Design specifically for a large 70” TV in the living room, for each of the children’s bedroom’s built in storage, custom closets, and book shelves, and for a mudroom fit with custom niches for each family member by name.
The ample master bath was fitted with double vanity areas in white. A generous shower with a bench features classic white subway tiles and light blue/green glass accents, as well as a large free standing soaking tub nestled under a window with double sconces to dim while relaxing in a luxurious bath. A custom classic white bookcase for plush towels greets you as you enter the sanctuary bath.
Joe Nowak
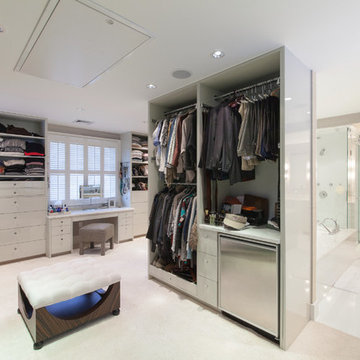
This is an example of a contemporary wardrobe for men in Boston with flat-panel cabinets, white cabinets, carpet and beige floors.
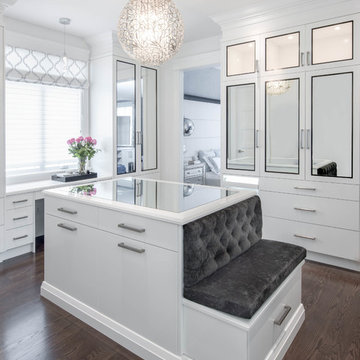
This custom walk in closet has been designed by Lux Design, to reflect the high end style of the home owners. Beautiful pendant fixture have been selected to add additional lighting to the space, as well as complete the glamorous feel of the room. Subtle pink accents added for the perfect feminine touch.
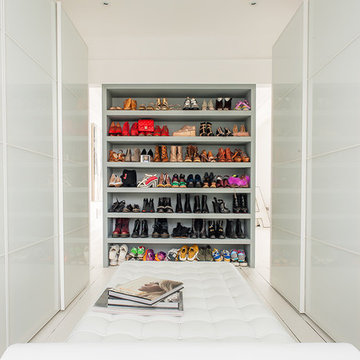
Large contemporary walk-in wardrobe for women in Oxfordshire with flat-panel cabinets, white cabinets and white floors.
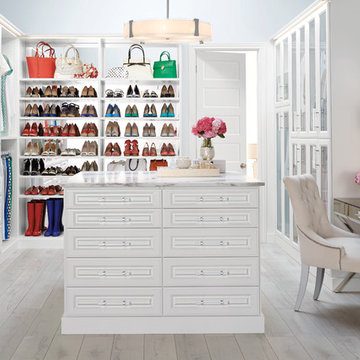
Wake up on the organized side of the bed! This gorgeous walk-in master in Pure White perfectly shows off the colors of your wardrobe, handbags and shoes. The customizable island features soft-close, full-exfention drawers with traditional fronts. You'll also see these below the hanging space. The back wall features 1"-thick shelves with mirrored backs for displaying shoes and handbags. The side wall features enclosed hanging space with tempered glass doors. Smooth glass knobs add the perfect touch of sparkle.

To make space for the living room built-in sofa, one closet was eliminated and replaced with this bookcase and coat rack. The pull-out drawers underneath contain the houses media equipment. Cables run under the floor to connect to speakers and the home theater.
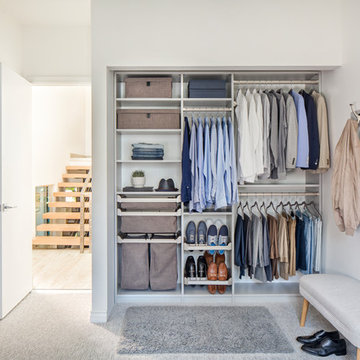
Bins, pull-out racks, and plenty of custom cabinet space keep clothing grouped and easily accessible.
Small classic standard wardrobe for men with open cabinets, dark wood cabinets, carpet and grey floors.
Small classic standard wardrobe for men with open cabinets, dark wood cabinets, carpet and grey floors.
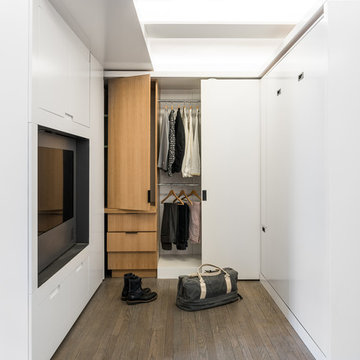
A motorized sliding element creates dedicated dressing room in a 390 sf Manhattan apartment. The TV enclosure with custom speakers from Flow Architech rotates 360 degrees for viewing in the dressing room, or in the living room on the other side.

Photography: Stephani Buchman
Floral: Bluebird Event Design
This is an example of a large traditional dressing room for women in Toronto with white cabinets, dark hardwood flooring and recessed-panel cabinets.
This is an example of a large traditional dressing room for women in Toronto with white cabinets, dark hardwood flooring and recessed-panel cabinets.
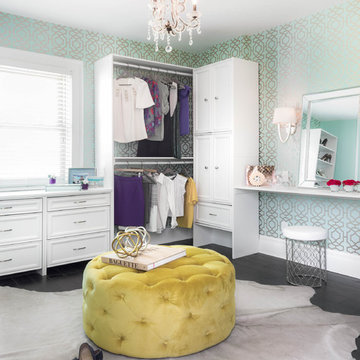
Photography: Stephani Buchman
Floral: Bluebird Event Design
Design ideas for a large classic dressing room for women in Toronto with white cabinets, dark hardwood flooring and recessed-panel cabinets.
Design ideas for a large classic dressing room for women in Toronto with white cabinets, dark hardwood flooring and recessed-panel cabinets.
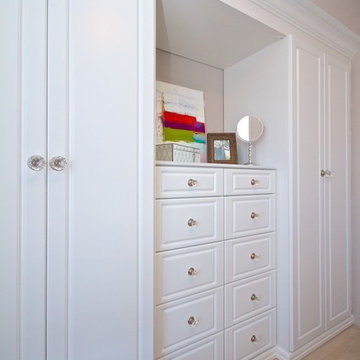
This was a reach in closet initially with sliding doors. Client wanted to rip out the existing closet and doors to build a wall unit. No furniture was going in the bedroom, so the closet had to hold everything. We did hanging areas behind the doors, and drawers under the countertop
White Wardrobe Ideas and Designs
6
