White Wardrobe with All Styles of Cabinet Ideas and Designs
Refine by:
Budget
Sort by:Popular Today
1 - 20 of 6,556 photos

Smoked oak framed bespoke doors with linen panels for the master suite dressing room. Foreground shows bathroom floor tile.
Medium sized scandi gender neutral built-in wardrobe in Wiltshire with recessed-panel cabinets, medium wood cabinets, terracotta flooring and grey floors.
Medium sized scandi gender neutral built-in wardrobe in Wiltshire with recessed-panel cabinets, medium wood cabinets, terracotta flooring and grey floors.

Contemporary Walk-in Closet
Design: THREE SALT DESIGN Co.
Build: Zalar Homes
Photo: Chad Mellon
Photo of a small contemporary walk-in wardrobe in Orange County with flat-panel cabinets, white cabinets, porcelain flooring and black floors.
Photo of a small contemporary walk-in wardrobe in Orange County with flat-panel cabinets, white cabinets, porcelain flooring and black floors.

Who doesn't want a rolling library ladder in their closet? Never struggle to reach those high storage areas again! A dream closet, to be sure.
Design ideas for an expansive classic walk-in wardrobe in Austin with shaker cabinets, grey cabinets, light hardwood flooring and brown floors.
Design ideas for an expansive classic walk-in wardrobe in Austin with shaker cabinets, grey cabinets, light hardwood flooring and brown floors.

Matthew Millman
Design ideas for an eclectic walk-in wardrobe for women in San Francisco with flat-panel cabinets, green cabinets, medium hardwood flooring, brown floors and a feature wall.
Design ideas for an eclectic walk-in wardrobe for women in San Francisco with flat-panel cabinets, green cabinets, medium hardwood flooring, brown floors and a feature wall.

Photo Courtesy of California Closets.
Modern gender neutral walk-in wardrobe in Los Angeles with flat-panel cabinets, white cabinets and light hardwood flooring.
Modern gender neutral walk-in wardrobe in Los Angeles with flat-panel cabinets, white cabinets and light hardwood flooring.

Our Princeton architects collaborated with the homeowners to customize two spaces within the primary suite of this home - the closet and the bathroom. The new, gorgeous, expansive, walk-in closet was previously a small closet and attic space. We added large windows and designed a window seat at each dormer. Custom-designed to meet the needs of the homeowners, this space has the perfect balance or hanging and drawer storage. The center islands offers multiple drawers and a separate vanity with mirror has space for make-up and jewelry. Shoe shelving is on the back wall with additional drawer space. The remainder of the wall space is full of short and long hanging areas and storage shelves, creating easy access for bulkier items such as sweaters.

MPI 360
Inspiration for a large traditional gender neutral walk-in wardrobe in DC Metro with shaker cabinets, white cabinets, dark hardwood flooring and brown floors.
Inspiration for a large traditional gender neutral walk-in wardrobe in DC Metro with shaker cabinets, white cabinets, dark hardwood flooring and brown floors.

A custom built in closet space with drawers and cabinet storage in Hard Rock Maple Painted White - Shaker Style cabinets.
Photo by Frost Photography LLC
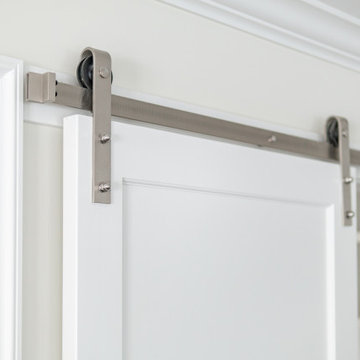
VISION AND NEEDS:
Our client came to us with a vision for their dream house for their growing family with three young children. This was their second attempt at getting the right design. The first time around, after working with an out-of-state online architect, they could not achieve the level of quality they wanted. McHugh delivered a home with higher quality design.
MCHUGH SOLUTION:
The Shingle/Dutch Colonial Design was our client's dream home style. Their priorities were to have a home office for both parents. Ample living space for kids and friends, along with outdoor space and a pool. Double sink bathroom for the kids and a master bedroom with bath for the parents. Despite being close a flood zone, clients could have a fully finished basement with 9ft ceilings and a full attic. Because of the higher water table, the first floor was considerably above grade. To soften the ascent of the front walkway, we designed planters around the stairs, leading up to the porch.

Гардеробов в доме два, совершенно одинаковые по конфигурации и наполнению. Разница только в том, что один гардероб принадлежит мужчине, а второй гардероб - женщине. Мечта?
При планировании гардероба важно учесть все особенности клиента: много ли длинных вещей, есть ли брюки и рубашки в гардеробе, где будет храниться обувь и внесезонная одежда.
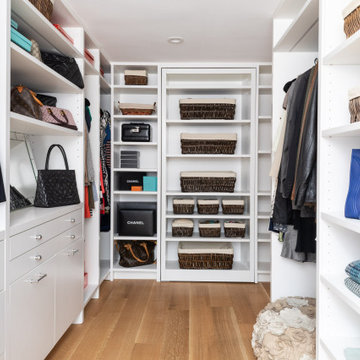
Medium sized classic gender neutral walk-in wardrobe in New York with flat-panel cabinets, white cabinets, light hardwood flooring and brown floors.

Plenty of organized storage is provided in the expanded master closet!
Design ideas for a large nautical gender neutral built-in wardrobe in Bridgeport with recessed-panel cabinets, white cabinets, carpet, grey floors and a vaulted ceiling.
Design ideas for a large nautical gender neutral built-in wardrobe in Bridgeport with recessed-panel cabinets, white cabinets, carpet, grey floors and a vaulted ceiling.
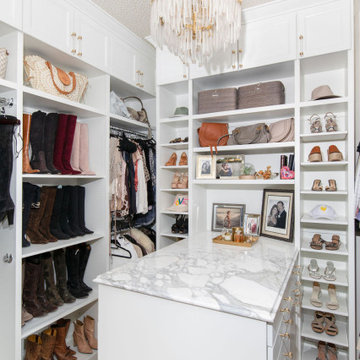
Design ideas for a medium sized classic walk-in wardrobe in Austin with shaker cabinets, white cabinets, light hardwood flooring and a wallpapered ceiling.

The "hers" master closet is bathed in natural light and boasts custom leaded glass french doors, completely custom cabinets, a makeup vanity, towers of shoe glory, a dresser island, Swarovski crystal cabinet pulls...even custom vent covers.
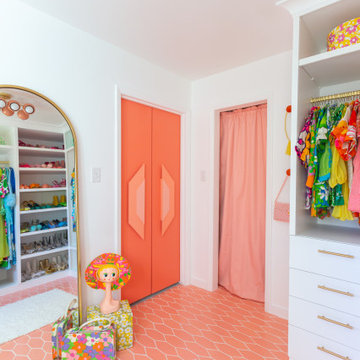
Design ideas for a large contemporary walk-in wardrobe for women in New York with white cabinets, ceramic flooring, pink floors and flat-panel cabinets.
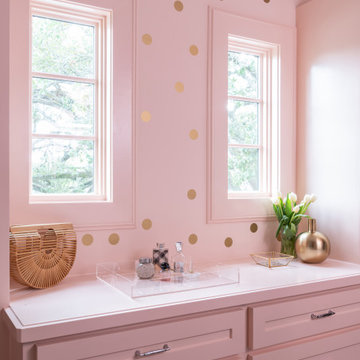
Inspiration for a large classic walk-in wardrobe for women in Houston with shaker cabinets and a feature wall.
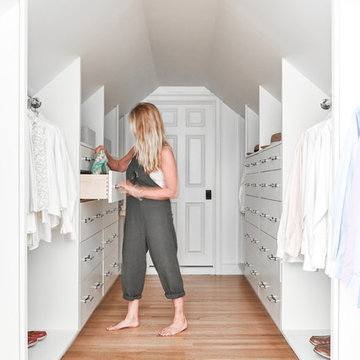
Photo of a classic gender neutral walk-in wardrobe in Portland Maine with flat-panel cabinets, white cabinets, light hardwood flooring and beige floors.
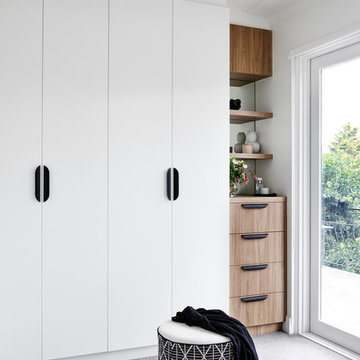
This is an example of a contemporary walk-in wardrobe in Sydney with flat-panel cabinets, white cabinets, carpet and grey floors.
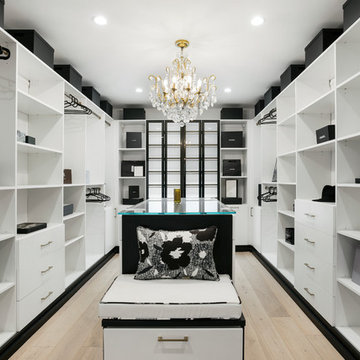
This is an example of an expansive contemporary gender neutral walk-in wardrobe in Los Angeles with flat-panel cabinets, white cabinets and light hardwood flooring.
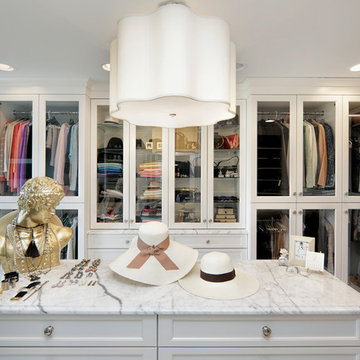
Walk-in closet with island dresser and glass cabinets for easy-to-access storage
Design ideas for a large gender neutral walk-in wardrobe in Chicago with glass-front cabinets, white cabinets, carpet and beige floors.
Design ideas for a large gender neutral walk-in wardrobe in Chicago with glass-front cabinets, white cabinets, carpet and beige floors.
White Wardrobe with All Styles of Cabinet Ideas and Designs
1