White Wardrobe with Carpet Ideas and Designs
Refine by:
Budget
Sort by:Popular Today
1 - 20 of 2,456 photos
Item 1 of 3

The goal in building this home was to create an exterior esthetic that elicits memories of a Tuscan Villa on a hillside and also incorporates a modern feel to the interior.
Modern aspects were achieved using an open staircase along with a 25' wide rear folding door. The addition of the folding door allows us to achieve a seamless feel between the interior and exterior of the house. Such creates a versatile entertaining area that increases the capacity to comfortably entertain guests.
The outdoor living space with covered porch is another unique feature of the house. The porch has a fireplace plus heaters in the ceiling which allow one to entertain guests regardless of the temperature. The zero edge pool provides an absolutely beautiful backdrop—currently, it is the only one made in Indiana. Lastly, the master bathroom shower has a 2' x 3' shower head for the ultimate waterfall effect. This house is unique both outside and in.
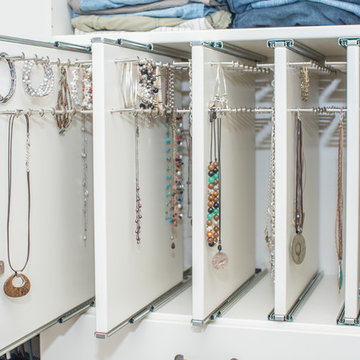
Wilhelm Photography
This is an example of a large classic gender neutral walk-in wardrobe in Other with open cabinets, white cabinets, carpet and grey floors.
This is an example of a large classic gender neutral walk-in wardrobe in Other with open cabinets, white cabinets, carpet and grey floors.
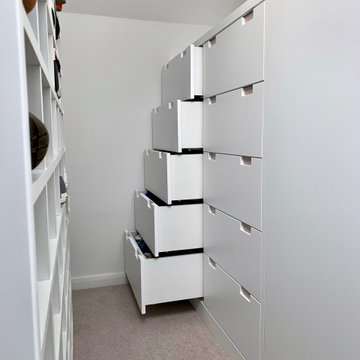
Compact walk in wardrobe with designated clothes hanging areas, drawers and shoe storage with bench seat. The walk In room also has a sloping ceiling and large Velux window.
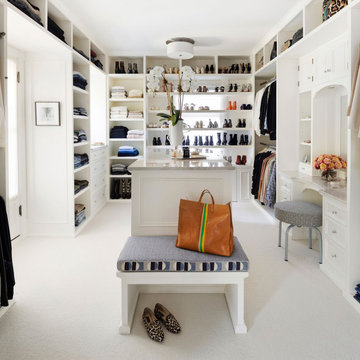
Contractor: Dovetail Renovation
Interior Design: Martha Dayton Design
Photography: Spacecrafting
Large classic walk-in wardrobe in Minneapolis with carpet and white floors.
Large classic walk-in wardrobe in Minneapolis with carpet and white floors.
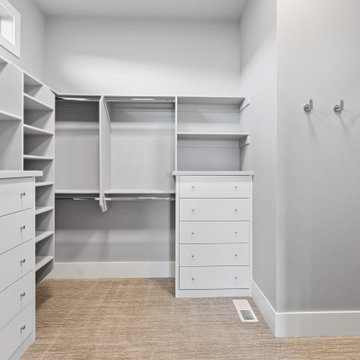
Large walk-in closet - Built-in Closet organizer
Large traditional gender neutral walk-in wardrobe in Portland with open cabinets, white cabinets, carpet and grey floors.
Large traditional gender neutral walk-in wardrobe in Portland with open cabinets, white cabinets, carpet and grey floors.
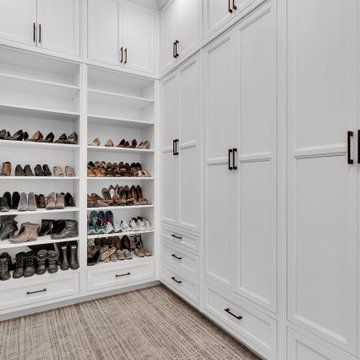
master closet with 10' ceilings and built-in cabinets to ceiling
Expansive modern walk-in wardrobe for women in Other with shaker cabinets, white cabinets, carpet and multi-coloured floors.
Expansive modern walk-in wardrobe for women in Other with shaker cabinets, white cabinets, carpet and multi-coloured floors.
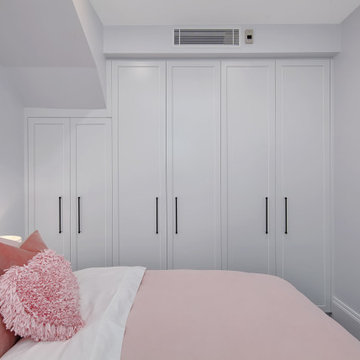
Family home located in Sydney's East, this terrace was all about maximising space. Custom-built wardrobes meant no space was wasted and create a unified look throughout the home.

Custom walk-in closet with lots of back lighting.
Inspiration for a large farmhouse gender neutral walk-in wardrobe in Dallas with raised-panel cabinets, white cabinets, carpet, beige floors and a vaulted ceiling.
Inspiration for a large farmhouse gender neutral walk-in wardrobe in Dallas with raised-panel cabinets, white cabinets, carpet, beige floors and a vaulted ceiling.
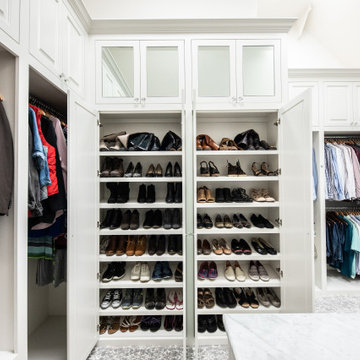
Large walk in master closet with dressers, island, mirrored doors and lot of hanging space!
This is an example of a large classic gender neutral walk-in wardrobe in Dallas with beaded cabinets, white cabinets, carpet, grey floors and a vaulted ceiling.
This is an example of a large classic gender neutral walk-in wardrobe in Dallas with beaded cabinets, white cabinets, carpet, grey floors and a vaulted ceiling.

The Kelso's Primary Closet is a spacious and well-organized haven for their wardrobe and personal belongings. The closet features a luxurious gray carpet that adds a touch of comfort and warmth to the space. A large gray linen bench provides a stylish seating area where one can sit and contemplate outfit choices or simply relax. The closet itself is a generous walk-in design, offering ample room for clothing, shoes, and accessories. The round semi-flush lighting fixtures provide soft and ambient illumination, ensuring that every corner of the closet is well-lit. The white melamine closet system provides a sleek and clean aesthetic, with shelves, drawers, and hanging rods meticulously arranged to maximize storage and organization. The Kelso's Primary Closet combines functionality and style, creating a functional and visually appealing space to showcase their fashion collection.
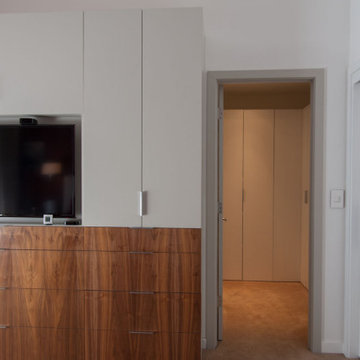
Inspiration for a small contemporary gender neutral standard wardrobe in San Francisco with flat-panel cabinets, medium wood cabinets, carpet and beige floors.
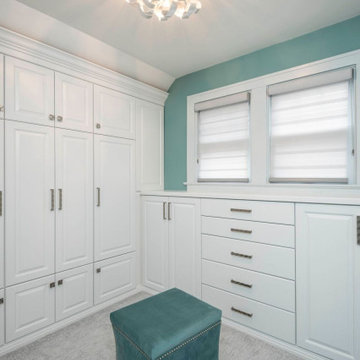
This homeowner loved her home, loved the location, but it needed updating and a more efficient use of the condensed space she had for her master bedroom/bath.
She was desirous of a spa-like master suite that not only used all spaces efficiently but was a tranquil escape to enjoy.
Her master bathroom was small, dated and inefficient with a corner shower and she used a couple small areas for storage but needed a more formal master closet and designated space for her shoes. Additionally, we were working with severely sloped ceilings in this space, which required us to be creative in utilizing the space for a hallway as well as prized shoe storage while stealing space from the bedroom. She also asked for a laundry room on this floor, which we were able to create using stackable units. Custom closet cabinetry allowed for closed storage and a fun light fixture complete the space. Her new master bathroom allowed for a large shower with fun tile and bench, custom cabinetry with transitional plumbing fixtures, and a sliding barn door for privacy.
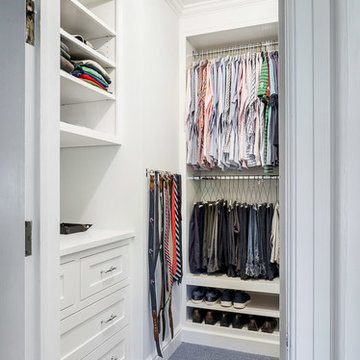
This is an example of a small classic walk-in wardrobe for women in Detroit with recessed-panel cabinets, white cabinets, carpet and blue floors.

Large traditional gender neutral walk-in wardrobe in Oklahoma City with open cabinets, grey cabinets, carpet and grey floors.
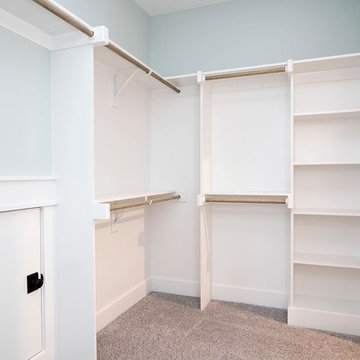
Dwight Myers Real Estate Photography
Inspiration for a large classic gender neutral walk-in wardrobe in Raleigh with open cabinets, white cabinets, carpet and grey floors.
Inspiration for a large classic gender neutral walk-in wardrobe in Raleigh with open cabinets, white cabinets, carpet and grey floors.
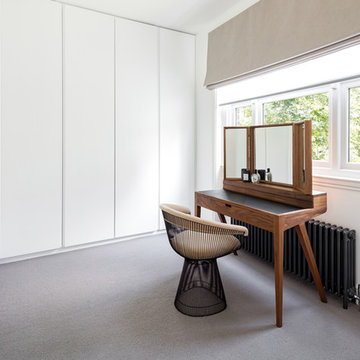
Photo of a large contemporary gender neutral walk-in wardrobe in London with flat-panel cabinets, white cabinets, carpet and grey floors.
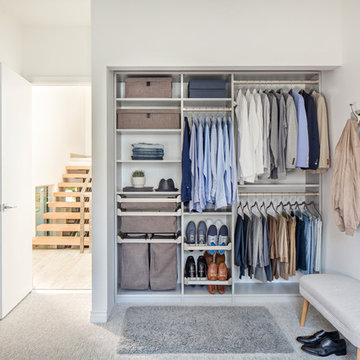
Small modern gender neutral standard wardrobe in New York with carpet, grey floors, open cabinets and white cabinets.
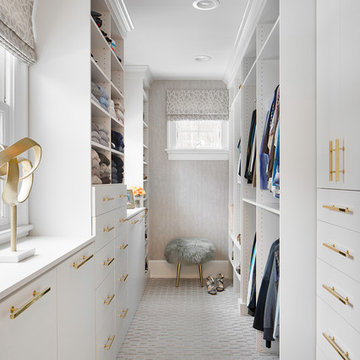
Design ideas for a classic walk-in wardrobe for women in New York with carpet, flat-panel cabinets, white cabinets and grey floors.
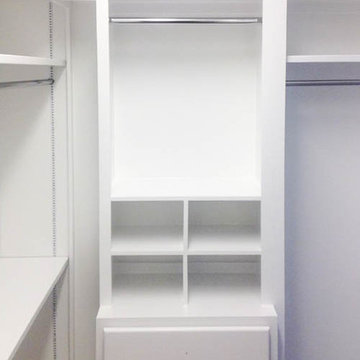
Closet built-in storage and organization
Photo of a traditional walk-in wardrobe in Houston with white cabinets, carpet, beige floors and flat-panel cabinets.
Photo of a traditional walk-in wardrobe in Houston with white cabinets, carpet, beige floors and flat-panel cabinets.
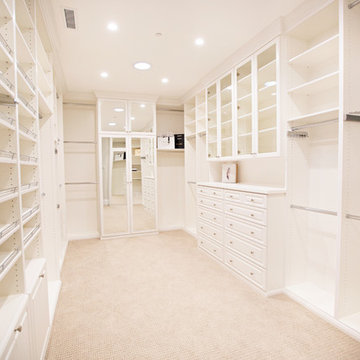
Inspiration for a large traditional gender neutral walk-in wardrobe in Orange County with white cabinets, carpet and open cabinets.
White Wardrobe with Carpet Ideas and Designs
1