White Wardrobe with Grey Cabinets Ideas and Designs
Refine by:
Budget
Sort by:Popular Today
1 - 20 of 420 photos
Item 1 of 3

Polly Tootal
Inspiration for a large classic gender neutral standard wardrobe in London with medium hardwood flooring, recessed-panel cabinets, grey cabinets and beige floors.
Inspiration for a large classic gender neutral standard wardrobe in London with medium hardwood flooring, recessed-panel cabinets, grey cabinets and beige floors.
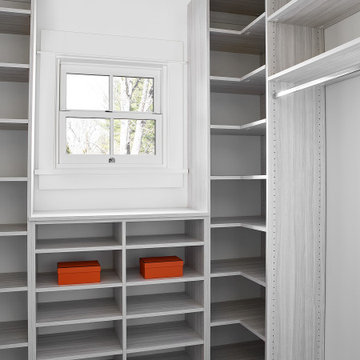
This is an example of a medium sized contemporary walk-in wardrobe for women in Other with flat-panel cabinets, grey cabinets, light hardwood flooring and beige floors.

Who doesn't want a rolling library ladder in their closet? Never struggle to reach those high storage areas again! A dream closet, to be sure.
Design ideas for an expansive classic walk-in wardrobe in Austin with shaker cabinets, grey cabinets, light hardwood flooring and brown floors.
Design ideas for an expansive classic walk-in wardrobe in Austin with shaker cabinets, grey cabinets, light hardwood flooring and brown floors.
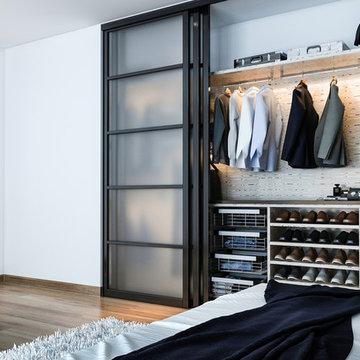
Whether your closets are walk-ins, reach-ins or dressing rooms – or if you are looking for more space, better organization or even your own boutique – we have the vision and creativity to make it happen.
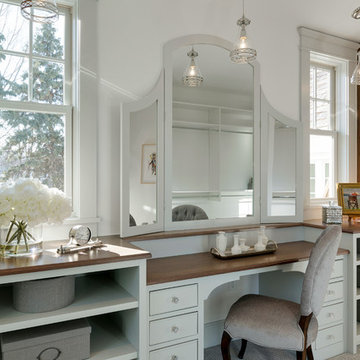
Spacecrafting
Classic dressing room for women in Minneapolis with grey cabinets, carpet, open cabinets and beige floors.
Classic dressing room for women in Minneapolis with grey cabinets, carpet, open cabinets and beige floors.

Classic walk-in wardrobe for men in Baltimore with grey cabinets and medium hardwood flooring.

Check out this beautiful wardrobe project we just completed for our lovely returning client!
We have worked tirelessly to transform that awkward space under the sloped ceiling into a stunning, functional masterpiece. By collabortating with the client we've maximized every inch of that challenging area, creating a tailored wardrobe that seamlessly integrates with the unique architectural features of their home.
Don't miss out on the opportunity to enhance your living space. Contact us today and let us bring our expertise to your home, creating a customized solution that meets your unique needs and elevates your lifestyle. Let's make your home shine with smart spaces and bespoke designs!Contact us if you feel like your home would benefit from a one of a kind, signature furniture piece.
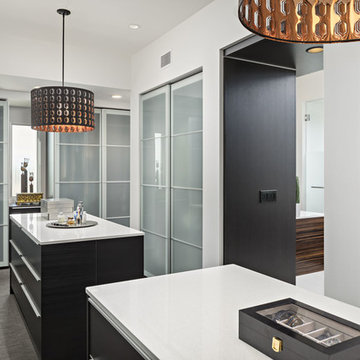
Jason Roehner-photographer
Inspiration for a large contemporary gender neutral dressing room in Phoenix with glass-front cabinets, grey cabinets, carpet and grey floors.
Inspiration for a large contemporary gender neutral dressing room in Phoenix with glass-front cabinets, grey cabinets, carpet and grey floors.
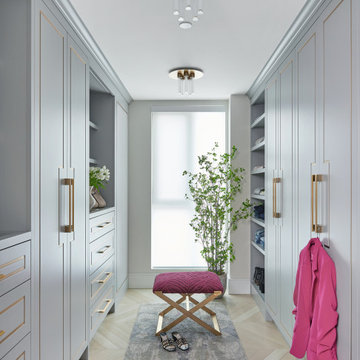
Dream Custom Dressing Room
Photo of a large beach style walk-in wardrobe for women in Toronto with flat-panel cabinets, grey cabinets, light hardwood flooring and white floors.
Photo of a large beach style walk-in wardrobe for women in Toronto with flat-panel cabinets, grey cabinets, light hardwood flooring and white floors.
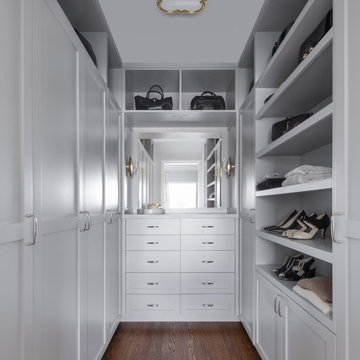
Walk in master closet with custom built-ins
Medium sized traditional walk-in wardrobe for women in Seattle with shaker cabinets, grey cabinets, medium hardwood flooring and brown floors.
Medium sized traditional walk-in wardrobe for women in Seattle with shaker cabinets, grey cabinets, medium hardwood flooring and brown floors.
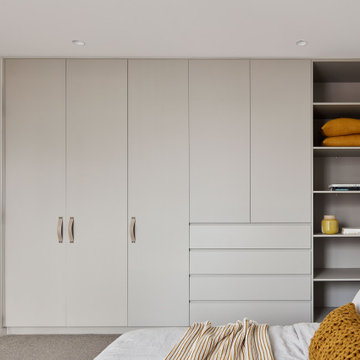
Closet at the Ferndale Home in Glen Iris Victoria.
Builder: Mazzei Homes
Architecture: Dan Webster
Furniture: Zuster Furniture
Kitchen, Wardrobes & Joinery: The Kitchen Design Centre
Photography: Elisa Watson
Project: Royal Melbourne Hospital Lottery Home 2020
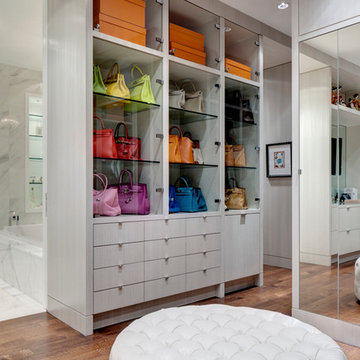
Charles Smith Photography
Design ideas for a contemporary walk-in wardrobe in Dallas with grey cabinets and medium hardwood flooring.
Design ideas for a contemporary walk-in wardrobe in Dallas with grey cabinets and medium hardwood flooring.
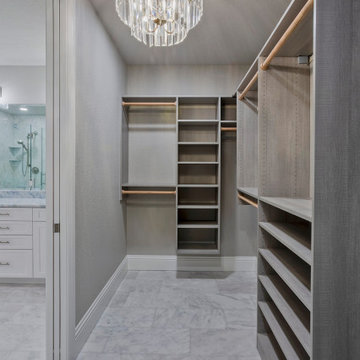
Design ideas for a large modern gender neutral dressing room in Tampa with grey cabinets, marble flooring, grey floors and open cabinets.
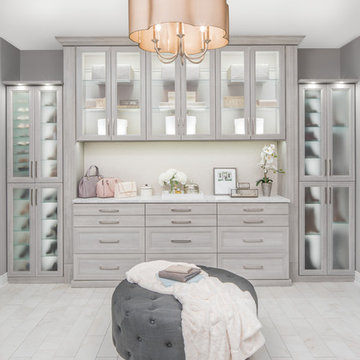
Large contemporary gender neutral walk-in wardrobe in Las Vegas with glass-front cabinets, grey cabinets, marble flooring and beige floors.
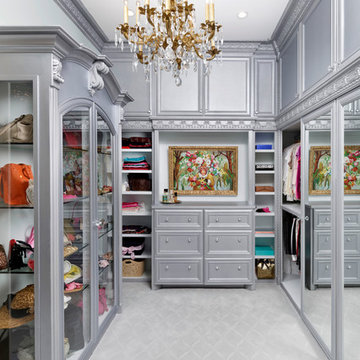
Photos: Kolanowski Studio;
Design: Pam Smallwood
This is an example of an expansive victorian walk-in wardrobe for women in Houston with recessed-panel cabinets, grey cabinets and carpet.
This is an example of an expansive victorian walk-in wardrobe for women in Houston with recessed-panel cabinets, grey cabinets and carpet.
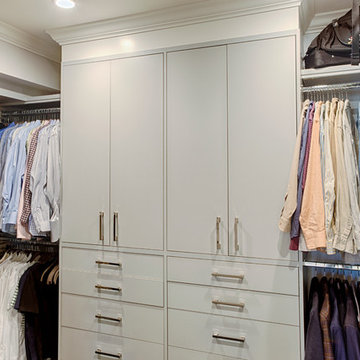
RUDLOFF Custom Builders, is a residential construction company that connects with clients early in the design phase to ensure every detail of your project is captured just as you imagined. RUDLOFF Custom Builders will create the project of your dreams that is executed by on-site project managers and skilled craftsman, while creating lifetime client relationships that are build on trust and integrity.
We are a full service, certified remodeling company that covers all of the Philadelphia suburban area including West Chester, Gladwynne, Malvern, Wayne, Haverford and more.
As a 6 time Best of Houzz winner, we look forward to working with you on your next project.
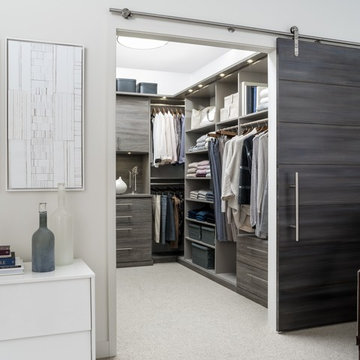
Photo of a large contemporary gender neutral walk-in wardrobe in Chicago with flat-panel cabinets, grey cabinets, carpet and beige floors.
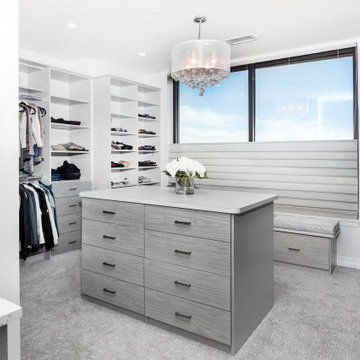
The wall and door to the closet were removed to open up the space and take advantage of the generous, light-filled window with a city view. The closet was redesigned to maximize storage with floor-to-ceiling cabinetry and a free standing island. Light gray custom cabinetry exudes classic elegance and a modern sleekness.
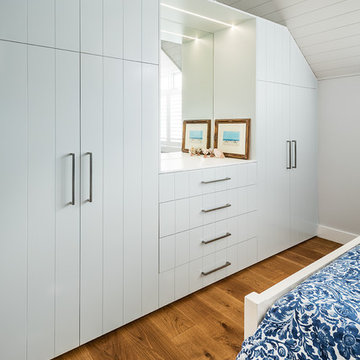
LTKI's Managing Director Rex Hirst designed all of the interior cabinetry for this full home renovation project on the Mornington Peninsula which included a kitchen, bar, laundry, ensuite, powder room, main bathroom, master walk-in-robe and bedroom wardrobes. The structural build was completed by the talented Dean Wilson of DWC constructions. The homeowners wanted to achieve a high-end, luxury look to their new spaces while still retaining a relaxed and coastal aesthetic. This home is now a real sanctuary for the homeowners who are thrilled with the results of their renovation.
Photography By: Tim Turner
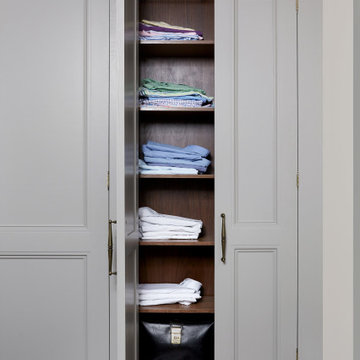
Custom built-in clothes storage for walk-in closet
Photo by Stacy Zarin Goldberg Photography
Photo of a large traditional walk-in wardrobe for men in DC Metro with recessed-panel cabinets, grey cabinets, laminate floors and brown floors.
Photo of a large traditional walk-in wardrobe for men in DC Metro with recessed-panel cabinets, grey cabinets, laminate floors and brown floors.
White Wardrobe with Grey Cabinets Ideas and Designs
1