White Wardrobe with White Cabinets Ideas and Designs
Refine by:
Budget
Sort by:Popular Today
1 - 20 of 5,570 photos
Item 1 of 3

Inspiration for a medium sized traditional walk-in wardrobe for women in Miami with open cabinets, white cabinets and medium hardwood flooring.

Contemporary Walk-in Closet
Design: THREE SALT DESIGN Co.
Build: Zalar Homes
Photo: Chad Mellon
Photo of a small contemporary walk-in wardrobe in Orange County with flat-panel cabinets, white cabinets, porcelain flooring and black floors.
Photo of a small contemporary walk-in wardrobe in Orange County with flat-panel cabinets, white cabinets, porcelain flooring and black floors.

Medium sized contemporary gender neutral walk-in wardrobe in Boise with open cabinets, white cabinets, light hardwood flooring and grey floors.

Photos by Julie Soefer
Inspiration for a traditional gender neutral dressing room in Houston with shaker cabinets, white cabinets and grey floors.
Inspiration for a traditional gender neutral dressing room in Houston with shaker cabinets, white cabinets and grey floors.
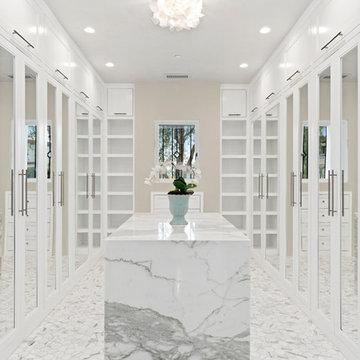
An all white closet is a fashionista's dream come true.
Photo of a contemporary walk-in wardrobe in Orange County with recessed-panel cabinets, white cabinets and white floors.
Photo of a contemporary walk-in wardrobe in Orange County with recessed-panel cabinets, white cabinets and white floors.
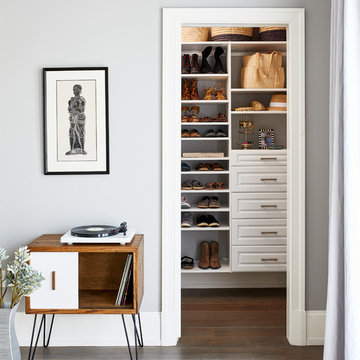
Stacy Zarin Goldberg
Design ideas for a traditional standard wardrobe in Los Angeles with raised-panel cabinets, white cabinets, medium hardwood flooring and brown floors.
Design ideas for a traditional standard wardrobe in Los Angeles with raised-panel cabinets, white cabinets, medium hardwood flooring and brown floors.

Beautiful walk in His & Her Closet in luxury High Rise Residence in Dallas, Texas. Brass hardware on shaker beaded inset style custom cabinetry with several large dressers, adjustable shoe shelving behind glass doors and glass shelving for handbag display showcase this dressing room.
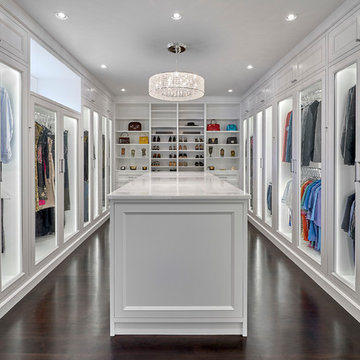
A fashionista's dream closet! The center island includes felt lined drawers for delicate accessories, built-in his and her hampers and an abundance of storage. The perimeter meticulously accommodates hanging garments behind glass front doors. Floor to ceiling shelves display shoes, boots and handbags and is the focal point in this coveted closet.
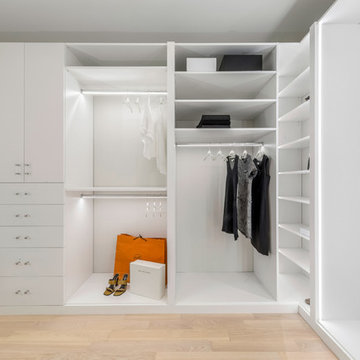
Photo of a large contemporary walk-in wardrobe for women in New York with flat-panel cabinets, white cabinets, light hardwood flooring and beige floors.

This is an example of a traditional dressing room for women in Nashville with open cabinets, white cabinets, grey floors, marble flooring and feature lighting.

This simple, classic reach in closet includes space for long and medium hang clothes, accessories, shoes and more. On average, a custom designed storage system from California Closets will double or triple the storage capacity thru thoughtful design, like the double-hang shown on the right.
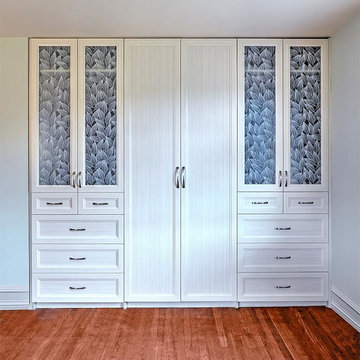
This built-in custom wardrobe provides additional storage when you don't have enough closet space.
Inspiration for a traditional gender neutral standard wardrobe in Philadelphia with recessed-panel cabinets, white cabinets and medium hardwood flooring.
Inspiration for a traditional gender neutral standard wardrobe in Philadelphia with recessed-panel cabinets, white cabinets and medium hardwood flooring.

A custom built in closet space with drawers and cabinet storage in Hard Rock Maple Painted White - Shaker Style cabinets.
Photo by Frost Photography LLC

A fresh take on traditional style, this sprawling suburban home draws its occupants together in beautifully, comfortably designed spaces that gather family members for companionship, conversation, and conviviality. At the same time, it adroitly accommodates a crowd, and facilitates large-scale entertaining with ease. This balance of private intimacy and public welcome is the result of Soucie Horner’s deft remodeling of the original floor plan and creation of an all-new wing comprising functional spaces including a mudroom, powder room, laundry room, and home office, along with an exciting, three-room teen suite above. A quietly orchestrated symphony of grayed blues unites this home, from Soucie Horner Collections custom furniture and rugs, to objects, accessories, and decorative exclamationpoints that punctuate the carefully synthesized interiors. A discerning demonstration of family-friendly living at its finest.
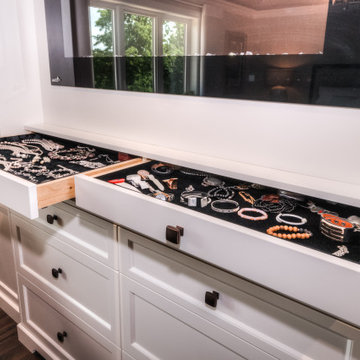
Photo of a classic wardrobe in Toronto with shaker cabinets and white cabinets.
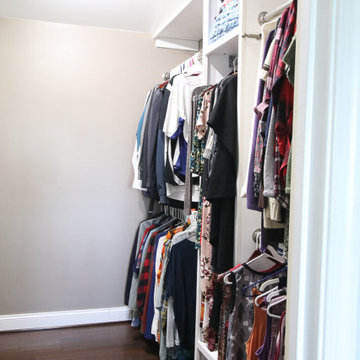
AFTER Photo: Split sided closet with mens clothing on left and womens clothing on the right. Lots of additional storage.
Photo of a large rural gender neutral built-in wardrobe with open cabinets, white cabinets and medium hardwood flooring.
Photo of a large rural gender neutral built-in wardrobe with open cabinets, white cabinets and medium hardwood flooring.

Our Princeton architects collaborated with the homeowners to customize two spaces within the primary suite of this home - the closet and the bathroom. The new, gorgeous, expansive, walk-in closet was previously a small closet and attic space. We added large windows and designed a window seat at each dormer. Custom-designed to meet the needs of the homeowners, this space has the perfect balance or hanging and drawer storage. The center islands offers multiple drawers and a separate vanity with mirror has space for make-up and jewelry. Shoe shelving is on the back wall with additional drawer space. The remainder of the wall space is full of short and long hanging areas and storage shelves, creating easy access for bulkier items such as sweaters.

Aménagement d'une suite parental avec 2 dressings sous pente, une baignoire, climatiseurs encastrés.
Sol en stratifié et tomettes hexagonales en destructurés, ambiance contemporaine assurée !

The "hers" master closet is bathed in natural light and boasts custom leaded glass french doors, completely custom cabinets, a makeup vanity, towers of shoe glory, a dresser island, Swarovski crystal cabinet pulls...even custom vent covers.

The homeowners wanted to improve the layout and function of their tired 1980’s bathrooms. The master bath had a huge sunken tub that took up half the floor space and the shower was tiny and in small room with the toilet. We created a new toilet room and moved the shower to allow it to grow in size. This new space is far more in tune with the client’s needs. The kid’s bath was a large space. It only needed to be updated to today’s look and to flow with the rest of the house. The powder room was small, adding the pedestal sink opened it up and the wallpaper and ship lap added the character that it needed
White Wardrobe with White Cabinets Ideas and Designs
1