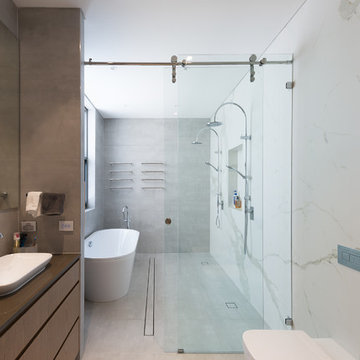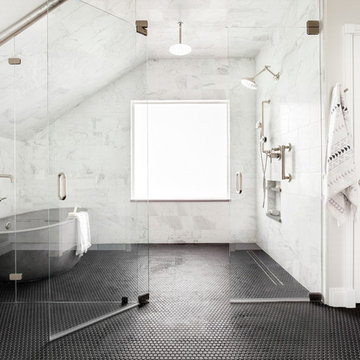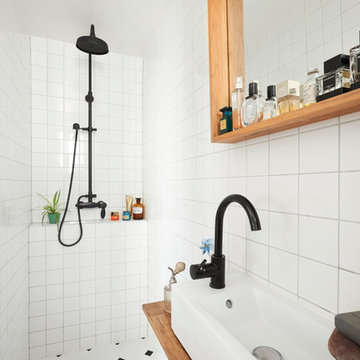White Wet Room Bathroom Ideas and Designs
Refine by:
Budget
Sort by:Popular Today
1 - 20 of 6,032 photos
Item 1 of 3

Design ideas for a medium sized contemporary ensuite wet room bathroom in Other with white cabinets, a wall mounted toilet, white tiles, ceramic tiles, ceramic flooring, a console sink, engineered stone worktops, white floors, an open shower, white worktops, a wall niche, a single sink and a floating vanity unit.

We planned a thoughtful redesign of this beautiful home while retaining many of the existing features. We wanted this house to feel the immediacy of its environment. So we carried the exterior front entry style into the interiors, too, as a way to bring the beautiful outdoors in. In addition, we added patios to all the bedrooms to make them feel much bigger. Luckily for us, our temperate California climate makes it possible for the patios to be used consistently throughout the year.
The original kitchen design did not have exposed beams, but we decided to replicate the motif of the 30" living room beams in the kitchen as well, making it one of our favorite details of the house. To make the kitchen more functional, we added a second island allowing us to separate kitchen tasks. The sink island works as a food prep area, and the bar island is for mail, crafts, and quick snacks.
We designed the primary bedroom as a relaxation sanctuary – something we highly recommend to all parents. It features some of our favorite things: a cognac leather reading chair next to a fireplace, Scottish plaid fabrics, a vegetable dye rug, art from our favorite cities, and goofy portraits of the kids.
---
Project designed by Courtney Thomas Design in La Cañada. Serving Pasadena, Glendale, Monrovia, San Marino, Sierra Madre, South Pasadena, and Altadena.
For more about Courtney Thomas Design, see here: https://www.courtneythomasdesign.com/
To learn more about this project, see here:
https://www.courtneythomasdesign.com/portfolio/functional-ranch-house-design/

Primary bathroom
Inspiration for a retro ensuite wet room bathroom in San Francisco with medium wood cabinets, a corner bath, green tiles, ceramic tiles, white walls, an integrated sink, engineered stone worktops, white floors, a hinged door, white worktops, a wall niche, double sinks, a built in vanity unit, a timber clad ceiling and flat-panel cabinets.
Inspiration for a retro ensuite wet room bathroom in San Francisco with medium wood cabinets, a corner bath, green tiles, ceramic tiles, white walls, an integrated sink, engineered stone worktops, white floors, a hinged door, white worktops, a wall niche, double sinks, a built in vanity unit, a timber clad ceiling and flat-panel cabinets.

Inspiration for a contemporary wet room bathroom in Salt Lake City with a freestanding bath, blue tiles, white tiles, white walls, blue floors and a hinged door.

Large farmhouse ensuite wet room bathroom in San Diego with shaker cabinets, dark wood cabinets, grey tiles, white walls, travertine flooring, a submerged sink, quartz worktops, brown floors and a hinged door.

Inspiration for a country ensuite wet room bathroom in Indianapolis with shaker cabinets, medium wood cabinets, a freestanding bath, white walls, light hardwood flooring, a submerged sink, engineered stone worktops, brown floors, a hinged door, white worktops, an enclosed toilet, double sinks and a built in vanity unit.

This classic Tudor home in Oakland was given a modern makeover with an interplay of soft and vibrant color, bold patterns, and sleek furniture. The classic woodwork and built-ins of the original house were maintained to add a gorgeous contrast to the modern decor.
Designed by Oakland interior design studio Joy Street Design. Serving Alameda, Berkeley, Orinda, Walnut Creek, Piedmont, and San Francisco.
For more about Joy Street Design, click here: https://www.joystreetdesign.com/
To learn more about this project, click here:
https://www.joystreetdesign.com/portfolio/oakland-tudor-home-renovation

Design ideas for a large traditional ensuite wet room bathroom in Louisville with a freestanding bath, brown tiles, wood-effect tiles, grey walls, slate flooring, grey floors, an open shower, white worktops and wood walls.

The clients asked for a master bath with a ranch style, tranquil spa feeling. The large master bathroom has two separate spaces; a bath tub/shower room and a spacious area for dressing, the vanity, storage and toilet. The floor in the wet room is a pebble mosaic. The walls are large porcelain, marble looking tile. The main room has a wood-like porcelain, plank tile.

In this bathroom, the client wanted the contrast of the white subway tile and the black hexagon tile. We tiled up the walls and ceiling to create a wet room feeling.

Patricia Mado
Large contemporary wet room bathroom in Sydney with flat-panel cabinets, medium wood cabinets, a freestanding bath, white tiles, stone slabs, a vessel sink, grey floors and grey worktops.
Large contemporary wet room bathroom in Sydney with flat-panel cabinets, medium wood cabinets, a freestanding bath, white tiles, stone slabs, a vessel sink, grey floors and grey worktops.

Meagan Larsen Photography
Inspiration for a contemporary ensuite wet room bathroom in Denver with a freestanding bath, beige walls, black floors and a hinged door.
Inspiration for a contemporary ensuite wet room bathroom in Denver with a freestanding bath, beige walls, black floors and a hinged door.

Photo of a scandinavian bathroom in Paris with white tiles, a vessel sink, multi-coloured floors and an open shower.

This Brookline remodel took a very compartmentalized floor plan with hallway, separate living room, dining room, kitchen, and 3-season porch, and transformed it into one open living space with cathedral ceilings and lots of light.
photos: Abby Woodman

Alex
Design ideas for a large contemporary ensuite wet room bathroom in Austin with flat-panel cabinets, dark wood cabinets, a freestanding bath, white tiles, marble tiles, white walls, marble flooring, a vessel sink, solid surface worktops, white floors, a hinged door and white worktops.
Design ideas for a large contemporary ensuite wet room bathroom in Austin with flat-panel cabinets, dark wood cabinets, a freestanding bath, white tiles, marble tiles, white walls, marble flooring, a vessel sink, solid surface worktops, white floors, a hinged door and white worktops.

Bedwardine Road is our epic renovation and extension of a vast Victorian villa in Crystal Palace, south-east London.
Traditional architectural details such as flat brick arches and a denticulated brickwork entablature on the rear elevation counterbalance a kitchen that feels like a New York loft, complete with a polished concrete floor, underfloor heating and floor to ceiling Crittall windows.
Interiors details include as a hidden “jib” door that provides access to a dressing room and theatre lights in the master bathroom.

ON-TREND SCALES
Move over metro tiles and line a wall with fabulously funky Fish Scale designs. Also known as scallop, fun or mermaid tiles, this pleasing-to-the-eye shape is a Moroccan tile classic that's trending hard right now and offers a sophisticated alternative to metro/subway designs. Mermaids tiles are this year's unicorns (so they say) and Fish Scale tiles are how to take the trend to a far more grown-up level. Especially striking across a whole wall or in a shower room, make the surface pop in vivid shades of blue and green for an oceanic vibe that'll refresh and invigorate.
If colour doesn't float your boat, just exchange the bold hues for neutral shades and use a dark grout to highlight the pattern. Alternatively, go to www.tiledesire.com there are more than 40 colours to choose and mix!!
Photo Credits: http://iortz-photo.com/

Jim Somerset Photography
Design ideas for a large classic ensuite wet room bathroom in Charleston with white cabinets, a freestanding bath, multi-coloured tiles, white tiles, marble tiles, white walls, marble flooring, white floors, a hinged door and flat-panel cabinets.
Design ideas for a large classic ensuite wet room bathroom in Charleston with white cabinets, a freestanding bath, multi-coloured tiles, white tiles, marble tiles, white walls, marble flooring, white floors, a hinged door and flat-panel cabinets.

Wet Room, Modern Wet Room Perfect Bathroom FInish, Amazing Grey Tiles, Stone Bathrooms, Small Bathroom, Brushed Gold Tapware, Bricked Bath Wet Room
This is an example of a small nautical bathroom in Perth with shaker cabinets, white cabinets, a built-in bath, grey tiles, porcelain tiles, grey walls, porcelain flooring, a built-in sink, solid surface worktops, grey floors, an open shower, white worktops, a single sink and a floating vanity unit.
This is an example of a small nautical bathroom in Perth with shaker cabinets, white cabinets, a built-in bath, grey tiles, porcelain tiles, grey walls, porcelain flooring, a built-in sink, solid surface worktops, grey floors, an open shower, white worktops, a single sink and a floating vanity unit.

Wet room in master bath with stone shower flooring, surrounding porcelain shower tile, chrome fixture, freestanding tub, tub filler, automatic shade glass and niche.
White Wet Room Bathroom Ideas and Designs
1

 Shelves and shelving units, like ladder shelves, will give you extra space without taking up too much floor space. Also look for wire, wicker or fabric baskets, large and small, to store items under or next to the sink, or even on the wall.
Shelves and shelving units, like ladder shelves, will give you extra space without taking up too much floor space. Also look for wire, wicker or fabric baskets, large and small, to store items under or next to the sink, or even on the wall.  The sink, the mirror, shower and/or bath are the places where you might want the clearest and strongest light. You can use these if you want it to be bright and clear. Otherwise, you might want to look at some soft, ambient lighting in the form of chandeliers, short pendants or wall lamps. You could use accent lighting around your bath in the form to create a tranquil, spa feel, as well.
The sink, the mirror, shower and/or bath are the places where you might want the clearest and strongest light. You can use these if you want it to be bright and clear. Otherwise, you might want to look at some soft, ambient lighting in the form of chandeliers, short pendants or wall lamps. You could use accent lighting around your bath in the form to create a tranquil, spa feel, as well. 