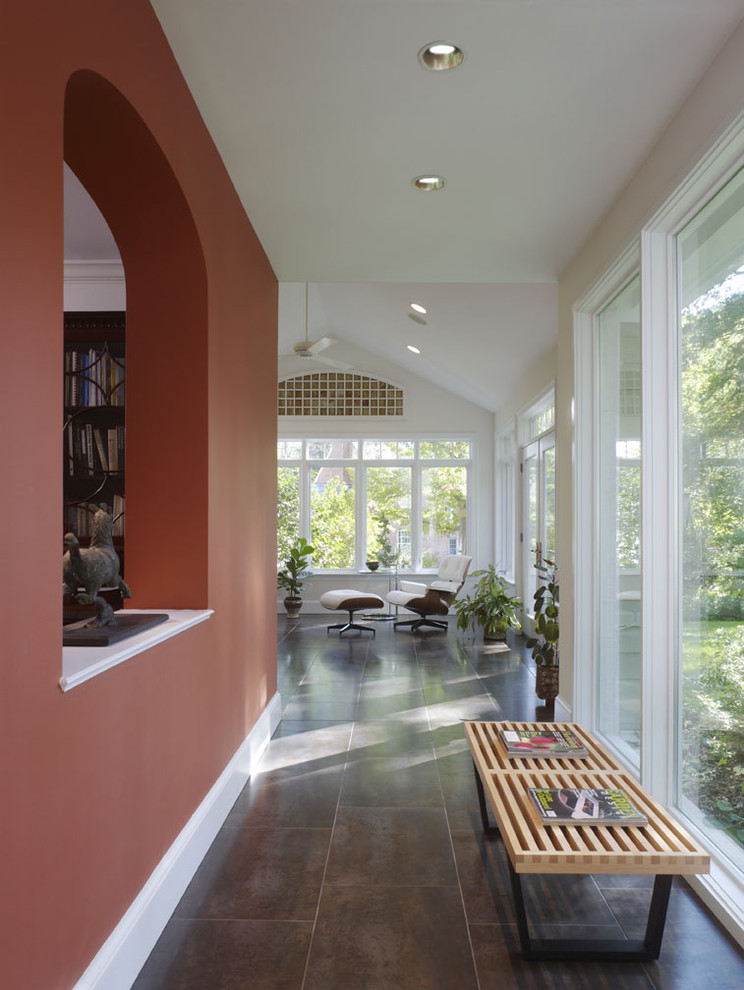
Whole house remodel, Silver Spring MD
Contemporary Hallway & Landing, DC Metro
SERENITY ROW. A tether of reconfigured space with floor-to-ceiling glazing now pulls the design together, connecting the kitchen, sunroom, and rear foyer. A former window becomes a striking arched opening, opening up clear sight lines from the living room to the outdoors.
Photography by Maxwell MacKenzie.
