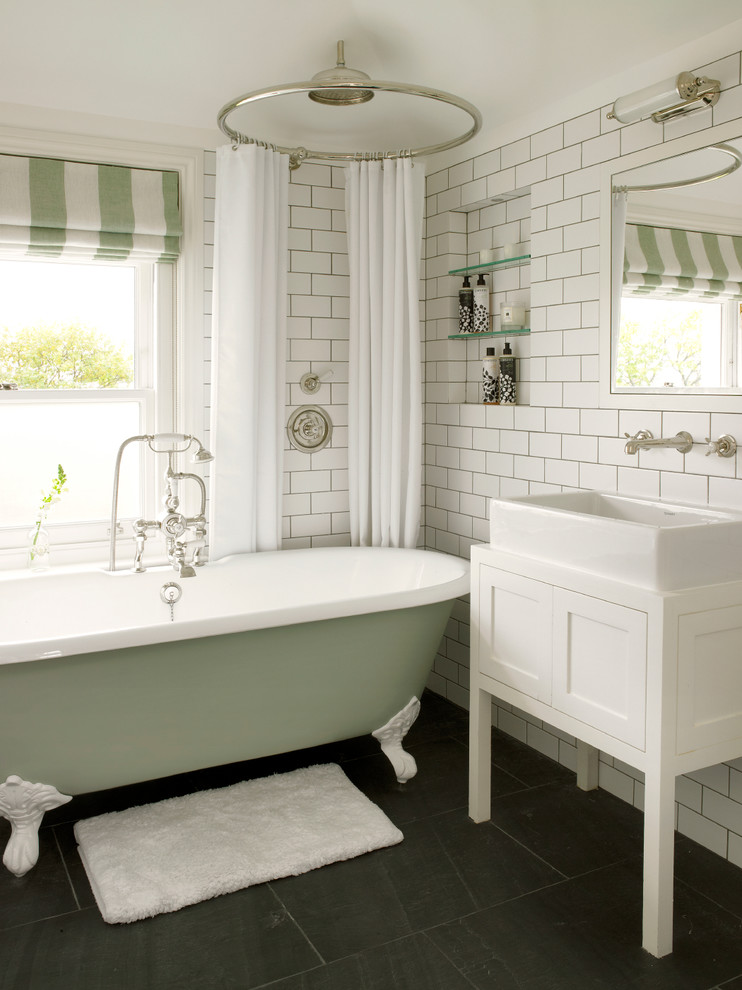
WIMBLEDON FAMILY HOUSE
Transitional Bathroom, London
Here are a couple of examples of bathrooms at this project, which have a 'traditional' aesthetic. All tiling and panelling has been very carefully set-out so as to minimise cut joints.
Built-in storage and niches have been introduced, where appropriate, to provide discreet storage and additional interest.
Photographer: Nick Smith
Other Photos in WIMBLEDON FAMILY HOUSE
What Houzz users are commenting on
Sherry Averbeck added this to Bathroom 20242 April 2024
Love this look but not sure if it’s practical for every day use

Match to the roomThe room’s function should influence what you hang at the windows. While long, pooling curtains may...