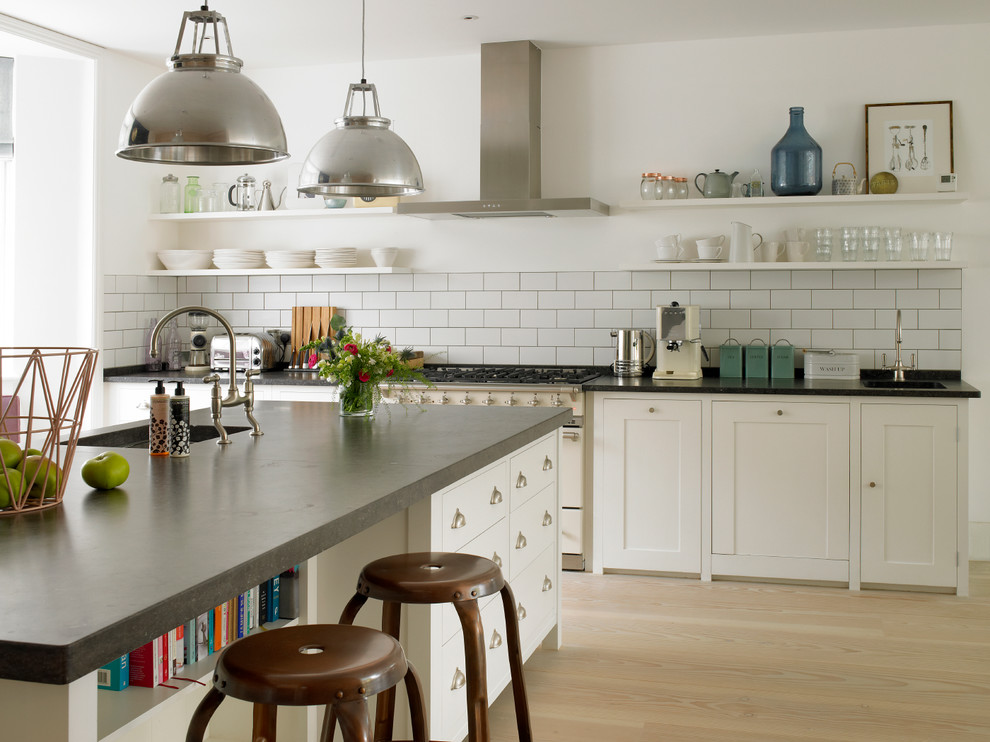
WIMBLEDON FAMILY HOUSE
Transitional Kitchen, London
A large central island unit with a slate counter houses contains many of the kitchen appliances and cupboard space, as well as a casual dining area. The oven range, additional cabinetry and open shelves are located along the party wall.
Photographer: Nick Smith
Other Photos in WIMBLEDON FAMILY HOUSE
What Houzz users are commenting on
Lindy Bochneak added this to 1936 Lynx13 August 2023
Open shelving

Similarly, 44% of those who are happiest among their pots and pans have invested in a kitchen island. Throw in a...