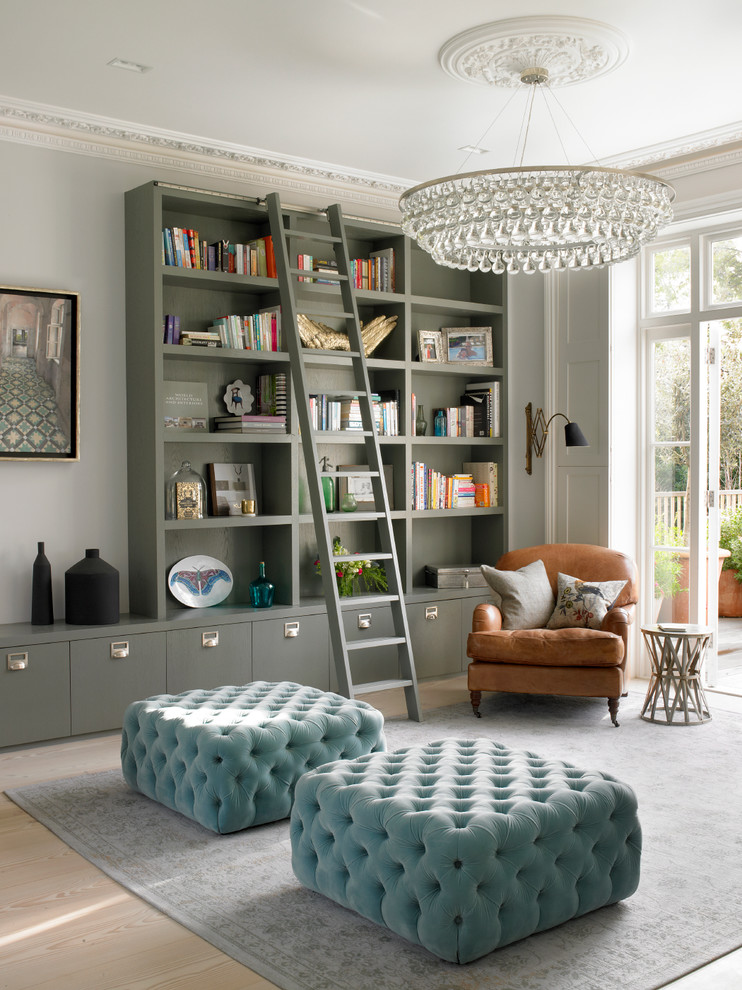
WIMBLEDON FAMILY HOUSE
New painted timber French windows and shutters, at one end of the living room, open onto a roof terrace situated atop the rear extension. This overlooks and provides access to the rear garden.
Photographer: Nick Smith
Other Photos in WIMBLEDON FAMILY HOUSE
What Houzz users are commenting on
Alison Harley added this to IOW House & Gardenyesterday
Orange & blue colour scheme

What are the main things my team can do to reduce the risk of transmission?The government advice for workers...