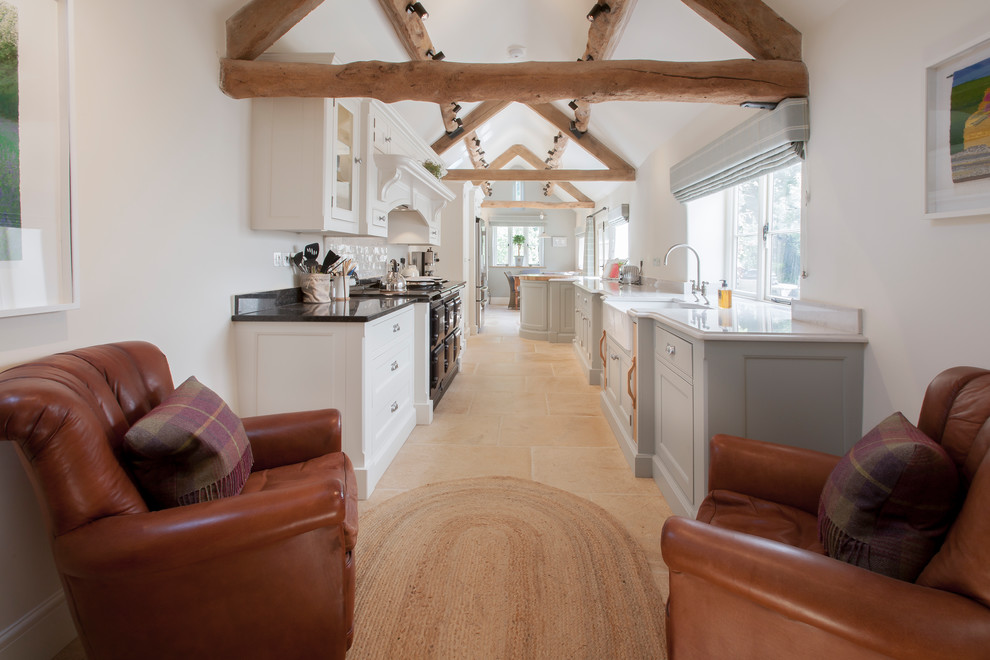
Witney - Bespoke Kitchen Case Study
Country Kitchen, Oxfordshire
Difficult internal proportions are so typical of many old period properties. To best exploit these proportions and all available space, only custom made / bespoke cabinetry will do.
Looking at this finished kitchen, it’s easy to forget that the 13 metre long space is just 3.7 metres wide! This fact has been carefully disguised with carefully designed cabinetry which avoids a continuous straight runs.
The limited use of wall cabinets, combined with light paint tones, avoids the space from looking dark or too closed in.
A small dining and socialising area has even been made possible with a curved corner – integrated, bench seating arrangement.
Oak touches, such as the round – end grain oak chopping block and slide out trays, add contrasting touches whilst visually linking the furniture with homes architectural features such as the oak ceiling beams.
Other Photos in Witney - Bespoke Kitchen Case Study
