Wood Railing Terrace Ideas and Designs
Refine by:
Budget
Sort by:Popular Today
1 - 20 of 2,101 photos
Item 1 of 2

Trees, wisteria and all other plantings designed and installed by Bright Green (brightgreen.co.uk) | Decking and pergola built by Luxe Projects London | Concrete dining table from Coach House | Spike lights and outdoor copper fairy lights from gardentrading.co.uk

Rear Extension and decking design with out door seating and planting design. With a view in to the kitchen and dinning area.
This is an example of a large contemporary back ground level wood railing terrace in London with no cover.
This is an example of a large contemporary back ground level wood railing terrace in London with no cover.
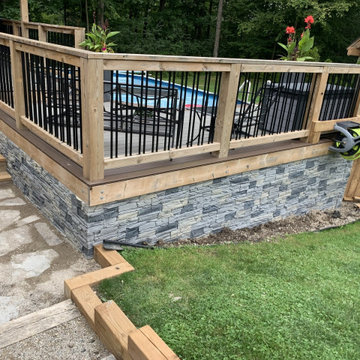
James selected GenStone's Northern Slate Stacked Stone panels, providing a simple, cost-effective solution that can be completed in a single weekend. James reports that he loves the results, and it is easy to see why.
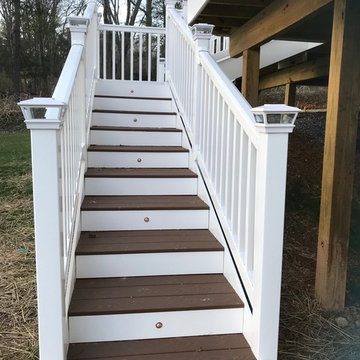
Section of trex stairs with lights off and viinyl railings with solar post caps
Inspiration for a large contemporary back wood railing terrace in Baltimore with a roof extension.
Inspiration for a large contemporary back wood railing terrace in Baltimore with a roof extension.
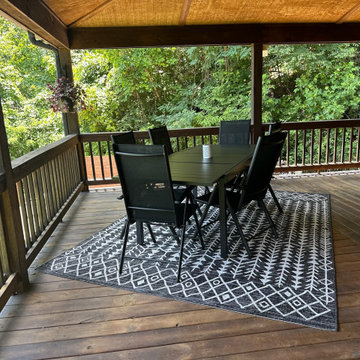
Inspiration for a medium sized traditional back first floor wood railing terrace in Atlanta with a roof extension.
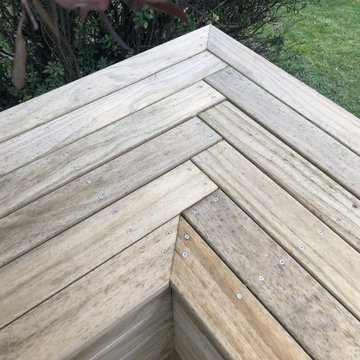
Pine Deck bench seat , herringbone pattern
Photo of a medium sized traditional back first floor wood railing terrace in Christchurch with no cover.
Photo of a medium sized traditional back first floor wood railing terrace in Christchurch with no cover.

Small farmhouse back first floor wood railing terrace in Other with a pergola and fencing.
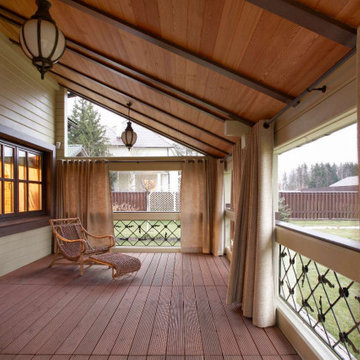
Терраса дома из клееного бруса АЛЯСКА
Архитектор Александр Петунин
Строительство ПАЛЕКС дома из клееного бруса
Мебель интерьер - хозяева дома
Photo of a medium sized rural courtyard ground level wood railing terrace in Moscow with a roof extension.
Photo of a medium sized rural courtyard ground level wood railing terrace in Moscow with a roof extension.
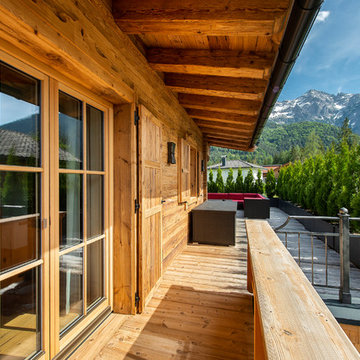
This is an example of a large country side wood railing terrace in Nuremberg with a potted garden and a roof extension.
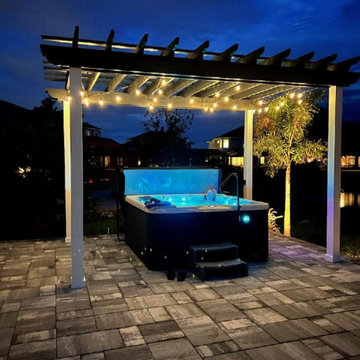
This is a traditional Spa under a Pergola!
Inspiration for a medium sized traditional back private and ground level wood railing terrace in Other with a pergola.
Inspiration for a medium sized traditional back private and ground level wood railing terrace in Other with a pergola.
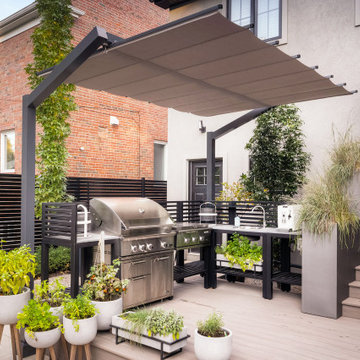
International Landscaping partnered with ShadeFX to provide shade to another beautiful outdoor kitchen in Toronto. A 12’x8’ freestanding canopy in a neutral Sunbrella Cadet Grey fabric was manufactured for the space.

Photo of a medium sized classic back first floor wood railing terrace in Toronto with skirting and a pergola.
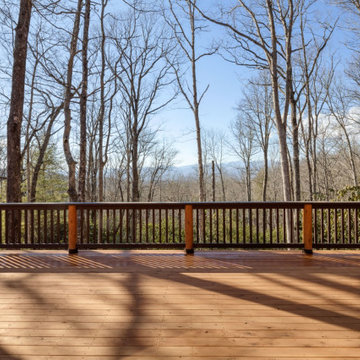
Photo of a large rustic back private and first floor wood railing terrace in Other with no cover.
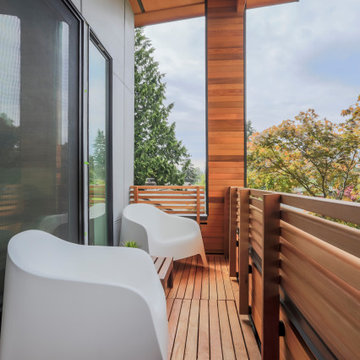
Design ideas for a roof wood railing terrace in Seattle with a roof extension.
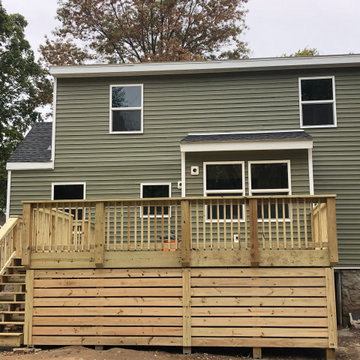
Medium sized back wood railing terrace in Nashville with skirting and no cover.
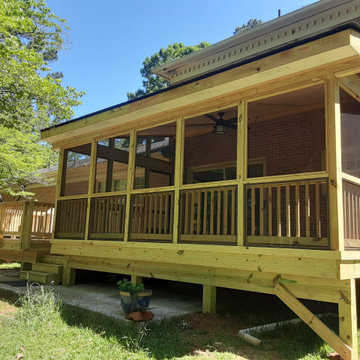
The design details of this outdoor project were based entirely on the needs and desires of these clients. Like all of the projects we design and build, this one was custom made for the way the homeowners want to enjoy the outdoors. The clients made their own design decisions regarding the size of their project and the materials used. They chose pressure-treated pine for the screened porch, including the porch floor, and the deck and railings.
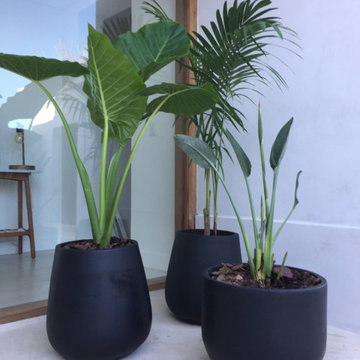
Design ideas for a small contemporary roof wood railing terrace in Mexico City with a pergola.
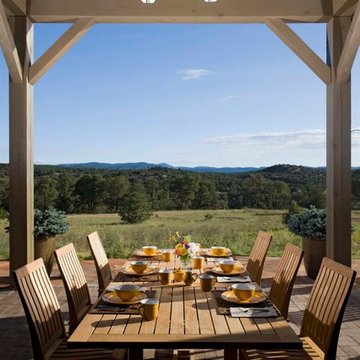
david marlow
Photo of a medium sized rural back ground level wood railing terrace in Albuquerque with a roof extension.
Photo of a medium sized rural back ground level wood railing terrace in Albuquerque with a roof extension.
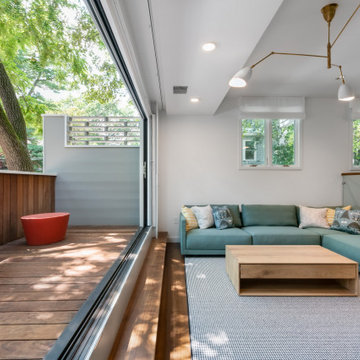
When the door is folded away the ipe deck feels like an extension of the living room. The end wall screen was added to allow more light onto the deck while retaining privacy.
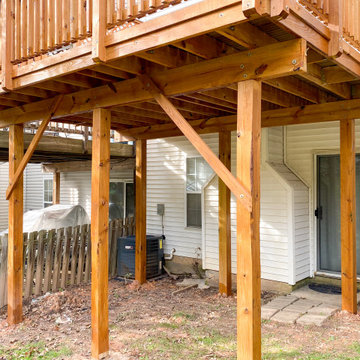
Client wanted to give her new deck a facelift with fresh stain.
After
This is an example of a small classic back first floor wood railing terrace in Baltimore.
This is an example of a small classic back first floor wood railing terrace in Baltimore.
Wood Railing Terrace Ideas and Designs
1