Wood Railing Veranda Ideas and Designs
Refine by:
Budget
Sort by:Popular Today
1 - 20 of 1,091 photos
Item 1 of 2

This is an example of a large traditional back screened wood railing veranda in Boston with concrete slabs and a roof extension.
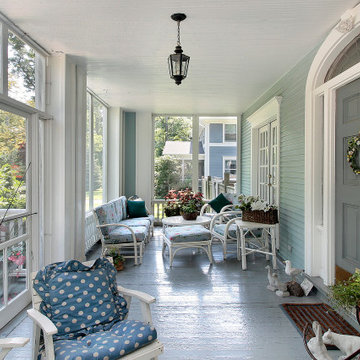
Design ideas for a medium sized front screened wood railing veranda in Raleigh with decking and a roof extension.
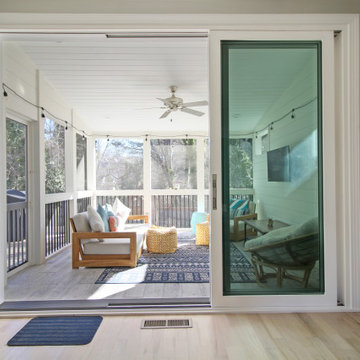
Photo of a medium sized contemporary back screened wood railing veranda in Atlanta with a roof extension.

Design ideas for a rustic screened wood railing veranda in Portland Maine with decking and a roof extension.

Screened porch addition
Inspiration for a large modern back screened wood railing veranda in Atlanta with decking and a roof extension.
Inspiration for a large modern back screened wood railing veranda in Atlanta with decking and a roof extension.
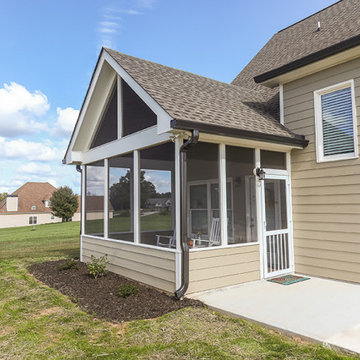
Avalon Screened Porch Addition and Shower Repair
Design ideas for a medium sized traditional back screened wood railing veranda in Atlanta with concrete slabs and a roof extension.
Design ideas for a medium sized traditional back screened wood railing veranda in Atlanta with concrete slabs and a roof extension.

Design ideas for a classic wood railing veranda in Raleigh with a fireplace, natural stone paving and a roof extension.

Inspiration for a large classic back screened wood railing veranda in Chicago with a roof extension and stamped concrete.
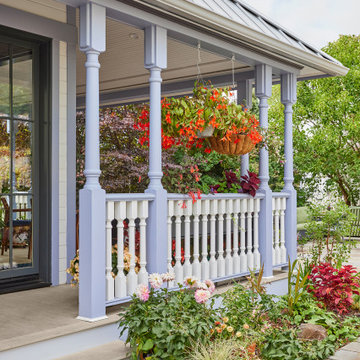
Photo by Cindy Apple
Medium sized victorian back wood railing veranda in Seattle with natural stone paving and a roof extension.
Medium sized victorian back wood railing veranda in Seattle with natural stone paving and a roof extension.
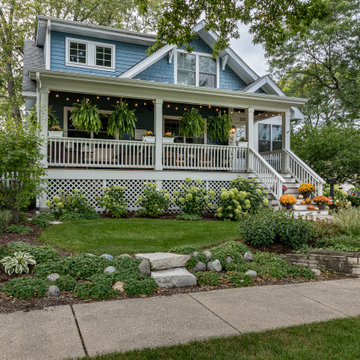
This is an example of a traditional front wood railing veranda in Chicago with skirting, concrete paving and a roof extension.

Design ideas for a rustic wood railing veranda in Charleston with an outdoor kitchen, decking and a roof extension.

Custom screen porch design on our tiny house/cabin build in Barnum MN. 2/3 concrete posts topped by 10x10 pine timbers stained cedartone. 2 steel plates in between timber and concrete. 4x8 pine timbers painted black, along with screen frame. All of these natural materials and color tones pop nicely against the white metal siding and galvalume roofing. Black framing designed to disappear with black screens leaving the wood and concrete to jump out.

The screen porch has a Fir beam ceiling, Ipe decking, and a flat screen TV mounted over a stone clad gas fireplace.
This is an example of a large traditional back screened wood railing veranda in DC Metro with decking and a roof extension.
This is an example of a large traditional back screened wood railing veranda in DC Metro with decking and a roof extension.

Bevelo copper gas lanterns, herringbone brick floor, and "Haint blue" tongue and groove ceiling.
Rural back wood railing veranda in Other with brick paving, a roof extension and with columns.
Rural back wood railing veranda in Other with brick paving, a roof extension and with columns.

Архитекторы: Дмитрий Глушков, Фёдор Селенин; Фото: Антон Лихтарович
Design ideas for a large contemporary front screened wood railing veranda in Moscow with a roof extension and natural stone paving.
Design ideas for a large contemporary front screened wood railing veranda in Moscow with a roof extension and natural stone paving.

Benjamin Hill Photography
Inspiration for an expansive classic side wood railing veranda in Houston with decking and a roof extension.
Inspiration for an expansive classic side wood railing veranda in Houston with decking and a roof extension.
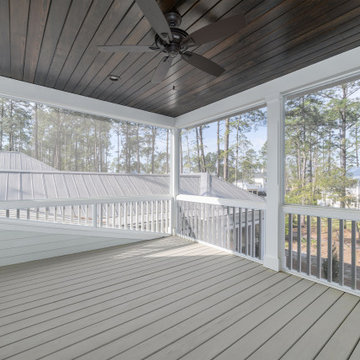
Design ideas for a front screened wood railing veranda in Other with decking and a roof extension.
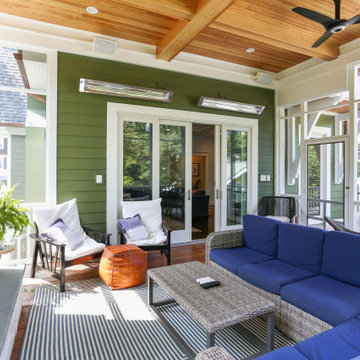
The screen porch has a Fir beam ceiling, Ipe decking, and a flat screen TV mounted over a stone clad gas fireplace.
Photo of a large classic back screened wood railing veranda in DC Metro with decking and a roof extension.
Photo of a large classic back screened wood railing veranda in DC Metro with decking and a roof extension.
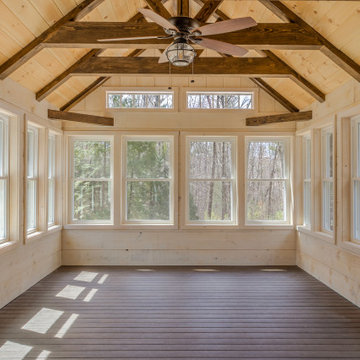
Four season porch with cathedral ceiling, wrapped and distressed beams, tongue and groove ceilings and white tinted rough sawn shiplap walls
This is an example of a medium sized rural back wood railing veranda in Boston.
This is an example of a medium sized rural back wood railing veranda in Boston.
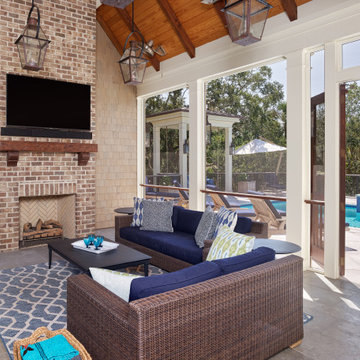
Large classic back wood railing veranda in Charleston with a fireplace, a roof extension and tiled flooring.
Wood Railing Veranda Ideas and Designs
1