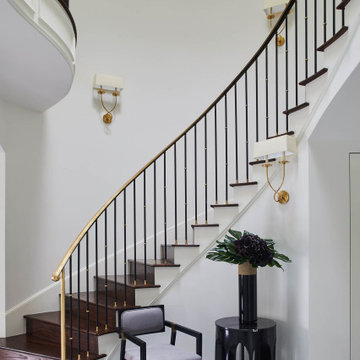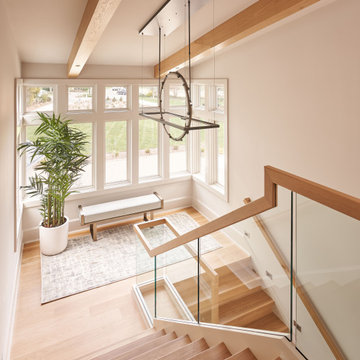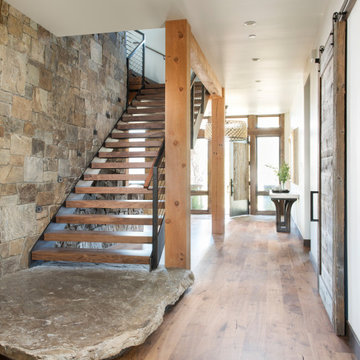Wood Staircase Ideas and Designs
Refine by:
Budget
Sort by:Popular Today
41 - 60 of 87,482 photos
Item 1 of 3

Photo of a large contemporary wood l-shaped metal railing staircase in Grand Rapids with open risers.
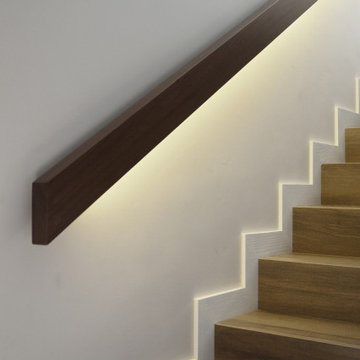
La iluminación de la escalera se resuelve de manera indirecta mediante un pasamanos con iluminación integrada.
Design ideas for a medium sized modern wood straight wood railing staircase with wood risers and feature lighting.
Design ideas for a medium sized modern wood straight wood railing staircase with wood risers and feature lighting.
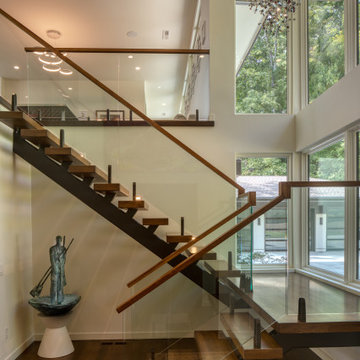
This beautiful floating stairway is constructed of a custom 16 rise scissor stair featuring 3" thick white oak 1/4 sawn treads. It is an open rise and has a 6x8 center steel stringer for structural support. Did you catch a glimpse of the statement fixtures? How about those beautiful hardwood floors?
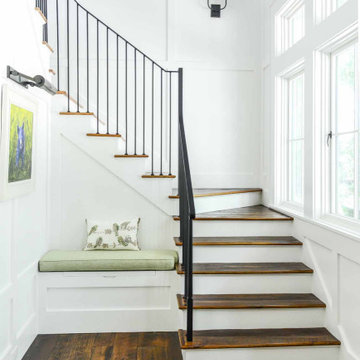
Main staircase with wall panel details, iron handrails, reclaimed hardwood stair treads, and bench seat on the main floor.
Inspiration for a classic wood metal railing staircase in Other with painted wood risers and panelled walls.
Inspiration for a classic wood metal railing staircase in Other with painted wood risers and panelled walls.

This large gated estate includes one of the original Ross cottages that served as a summer home for people escaping San Francisco's fog. We took the main residence built in 1941 and updated it to the current standards of 2020 while keeping the cottage as a guest house. A massive remodel in 1995 created a classic white kitchen. To add color and whimsy, we installed window treatments fabricated from a Josef Frank citrus print combined with modern furnishings. Throughout the interiors, foliate and floral patterned fabrics and wall coverings blur the inside and outside worlds.
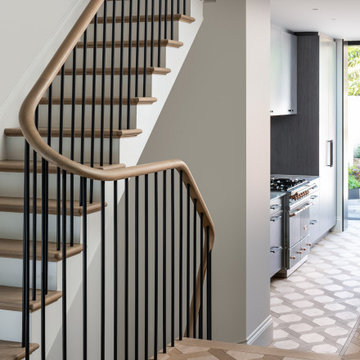
Inspiration for a large contemporary wood u-shaped wood railing staircase in London with painted wood risers.
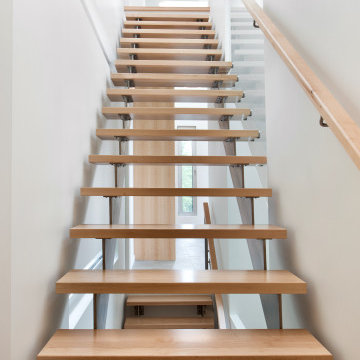
Inspiration for a medium sized contemporary wood straight wood railing staircase in Other with open risers.

Entry renovation. Architecture, Design & Construction by USI Design & Remodeling.
This is an example of a large traditional wood l-shaped wood railing staircase in Dallas with wood risers and wainscoting.
This is an example of a large traditional wood l-shaped wood railing staircase in Dallas with wood risers and wainscoting.
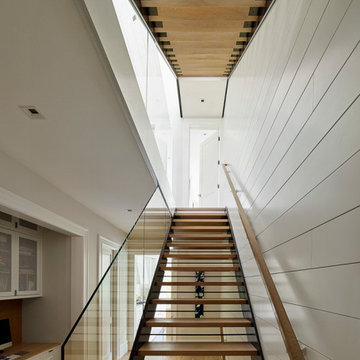
Matthew Millman Photography
This is an example of a large contemporary wood straight glass railing staircase in San Francisco with open risers.
This is an example of a large contemporary wood straight glass railing staircase in San Francisco with open risers.
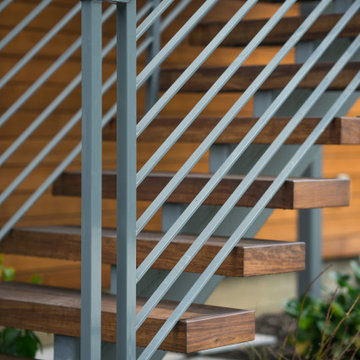
Photo of a large wood u-shaped metal railing staircase in Denver with open risers.
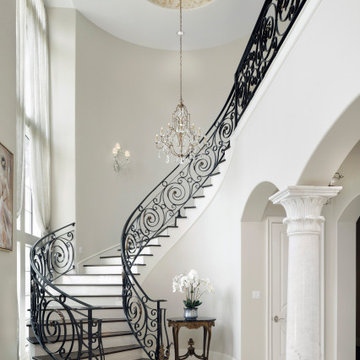
This is an example of a large wood curved metal railing staircase in Houston with wood risers.
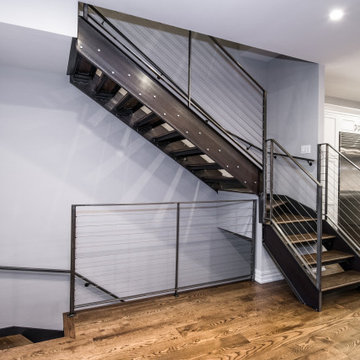
Photo of a medium sized urban wood u-shaped wire cable railing staircase in Chicago with open risers.
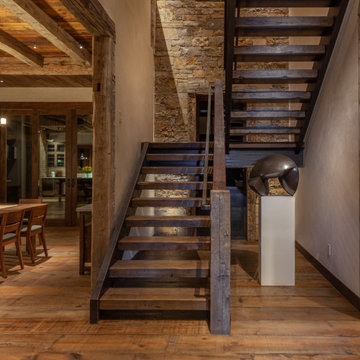
Photo of a large rustic wood u-shaped metal railing staircase in Denver with open risers.
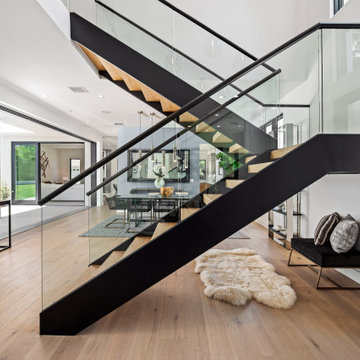
This is an example of a contemporary wood u-shaped glass railing staircase in Los Angeles with open risers.
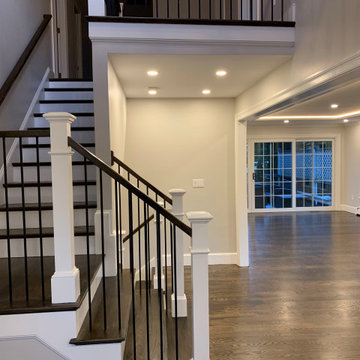
Medium sized traditional wood l-shaped mixed railing staircase in Boston with painted wood risers.
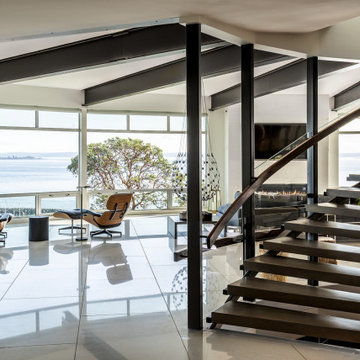
Think of an umbrella. The metal spines start at a central point and flare outwards towards a stiffened fabric edge. At that taut outer edge sit the faceted walls of glass. The metal umbrella spines are the mammoth steel beams seen in the photos supporting the house and radiate back to a central point. That central point is a curved steel and glass staircase stretched like a long slinky up through all three floors and wraps around a cylindrical teak elevator.
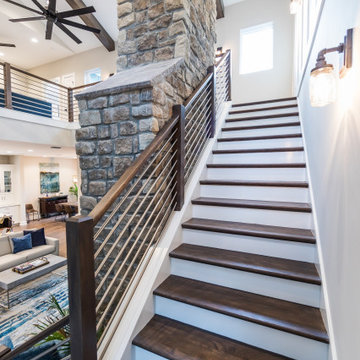
DreamDesign®25, Springmoor House, is a modern rustic farmhouse and courtyard-style home. A semi-detached guest suite (which can also be used as a studio, office, pool house or other function) with separate entrance is the front of the house adjacent to a gated entry. In the courtyard, a pool and spa create a private retreat. The main house is approximately 2500 SF and includes four bedrooms and 2 1/2 baths. The design centerpiece is the two-story great room with asymmetrical stone fireplace and wrap-around staircase and balcony. A modern open-concept kitchen with large island and Thermador appliances is open to both great and dining rooms. The first-floor master suite is serene and modern with vaulted ceilings, floating vanity and open shower.
Wood Staircase Ideas and Designs
3
