World-Inspired Bathroom Ideas and Designs
Refine by:
Budget
Sort by:Popular Today
1 - 20 of 17,283 photos
Item 1 of 2

Zen Master Bath
Photo of a medium sized world-inspired ensuite bathroom in DC Metro with light wood cabinets, a japanese bath, a corner shower, a one-piece toilet, green tiles, porcelain tiles, green walls, porcelain flooring, a vessel sink, engineered stone worktops, brown floors and a hinged door.
Photo of a medium sized world-inspired ensuite bathroom in DC Metro with light wood cabinets, a japanese bath, a corner shower, a one-piece toilet, green tiles, porcelain tiles, green walls, porcelain flooring, a vessel sink, engineered stone worktops, brown floors and a hinged door.
Find the right local pro for your project
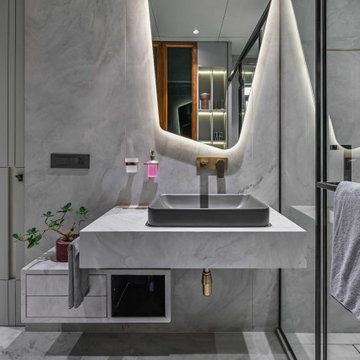
The Attach toilet has an amazing tone of grey stimulating peace while doing the first chore of their daily routine. The rest rooms were incomplete without adding any shapes to it thereby resulted the broken yet curvature shape of mirror enhancing all over the ambience.

Dark stone, custom cherry cabinetry, misty forest wallpaper, and a luxurious soaker tub mix together to create this spectacular primary bathroom. These returning clients came to us with a vision to transform their builder-grade bathroom into a showpiece, inspired in part by the Japanese garden and forest surrounding their home. Our designer, Anna, incorporated several accessibility-friendly features into the bathroom design; a zero-clearance shower entrance, a tiled shower bench, stylish grab bars, and a wide ledge for transitioning into the soaking tub. Our master cabinet maker and finish carpenters collaborated to create the handmade tapered legs of the cherry cabinets, a custom mirror frame, and new wood trim.
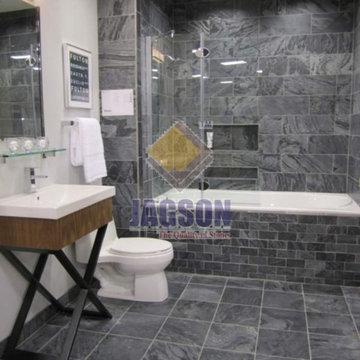
Bathroom has become one of the most important areas in Indian homes unlike olden days. The trend has changed from the era of small washrooms to the ultra-modern high end designer bathrooms which is a part of new lifestyle now. Bathrooms these days occupies major space of total home’s carpet space and beautifying it and giving it a class apart look and feel has become the trend of modern Indian society. More and more designs with technological advancements makes bathrooms sophisticated and stylish when compared to other areas of homes. Bathroom tiles play a vital role in making it a secret utility space of a family at the same time making it a symbol of status. The amount of money is not the only factor behind a wise selection of best tiles for bathroom, but proper knowledge is also very important while choosing the tiles for class apart bathroom. Below are the best tiles for an Indian bathroom. For more details please contact us.
Contact person: Deepak Yadav JAGSON INDIA ( Domestic Division)
Whatsapp :+91-7340008181
email : info@thestoneuniverse.com

Michael Hunter Photography
This little guest bathroom is a favorite amongst our social following with its vertically laid glass subway tile and blush pink walls. The navy and pinks complement each other well and the brass pulls stand out on the free-standing vanity. The gold leaf oval mirror is a show-stopper.

Tropical bathroom with plam leaf wallpaper, modern wood vanity, white subway tile and gold fixtures
This is an example of a small world-inspired bathroom in Seattle with flat-panel cabinets, medium wood cabinets, a two-piece toilet, white tiles, ceramic tiles, green walls, marble flooring, a submerged sink, engineered stone worktops, black floors, white worktops, a single sink, a floating vanity unit and wallpapered walls.
This is an example of a small world-inspired bathroom in Seattle with flat-panel cabinets, medium wood cabinets, a two-piece toilet, white tiles, ceramic tiles, green walls, marble flooring, a submerged sink, engineered stone worktops, black floors, white worktops, a single sink, a floating vanity unit and wallpapered walls.
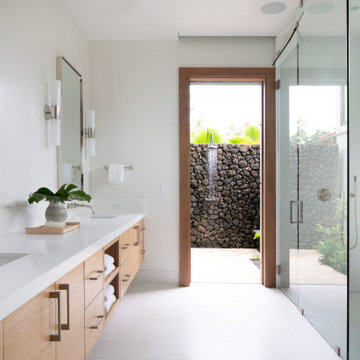
This is an example of a world-inspired ensuite bathroom in Los Angeles with flat-panel cabinets, medium wood cabinets, a corner shower, white tiles, white walls, a submerged sink, white floors, a hinged door, white worktops, a wall niche, double sinks and a floating vanity unit.
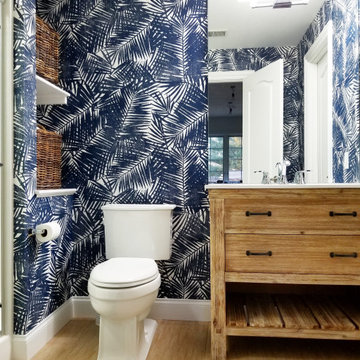
This crisp blue abd white palm leaf wallcovering adds life and color to this pool house bath .
Inspiration for a world-inspired shower room bathroom in Philadelphia with flat-panel cabinets, medium wood cabinets, an alcove shower, a two-piece toilet, multi-coloured walls, medium hardwood flooring, a submerged sink, brown floors and white worktops.
Inspiration for a world-inspired shower room bathroom in Philadelphia with flat-panel cabinets, medium wood cabinets, an alcove shower, a two-piece toilet, multi-coloured walls, medium hardwood flooring, a submerged sink, brown floors and white worktops.
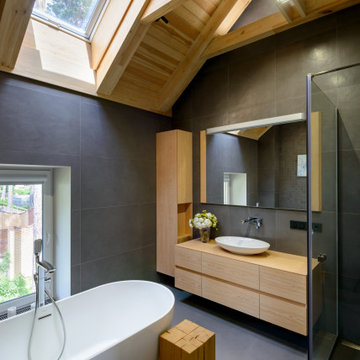
Photo of a medium sized world-inspired shower room bathroom in Novosibirsk with flat-panel cabinets, light wood cabinets, a freestanding bath, grey tiles, a vessel sink, wooden worktops, grey floors, an open shower, beige worktops and a corner shower.
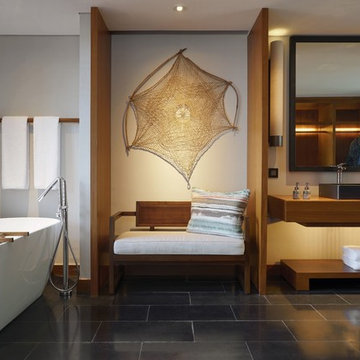
This is an example of a world-inspired ensuite bathroom in Other with open cabinets, dark wood cabinets, a freestanding bath, white walls, a vessel sink, wooden worktops and black floors.

Jean Bai / Konstrukt Photo
Photo of a world-inspired shower room bathroom in San Francisco with a double shower, a one-piece toilet, black tiles, brown walls and an open shower.
Photo of a world-inspired shower room bathroom in San Francisco with a double shower, a one-piece toilet, black tiles, brown walls and an open shower.
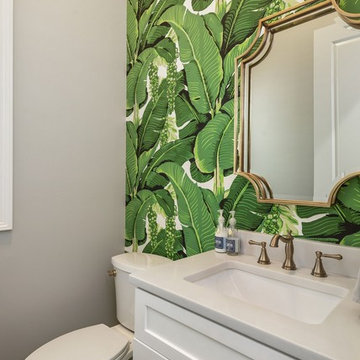
Photo of a small world-inspired bathroom in Orlando with shaker cabinets, white cabinets, a two-piece toilet, grey walls, dark hardwood flooring, a submerged sink and marble worktops.
World-Inspired Bathroom Ideas and Designs
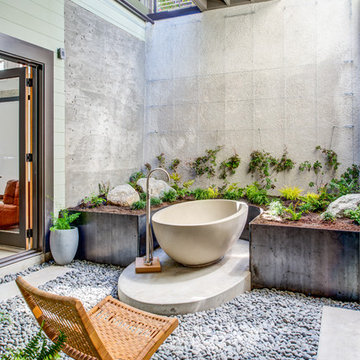
World-inspired bathroom in San Francisco with a freestanding bath, grey walls and grey floors.
1
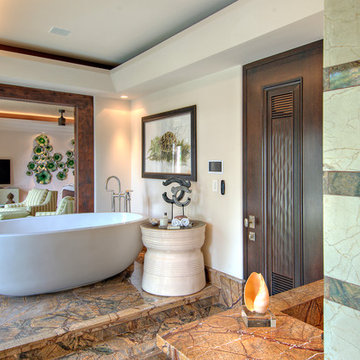
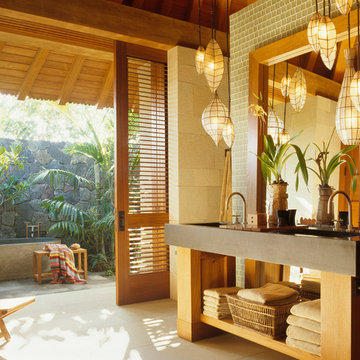
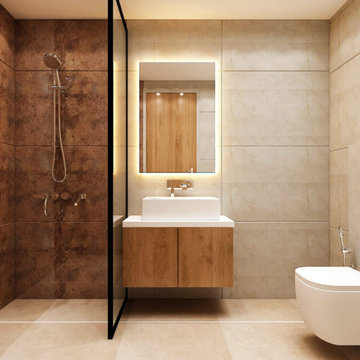
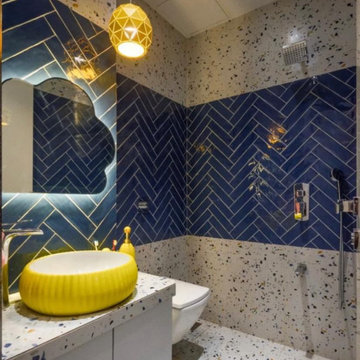
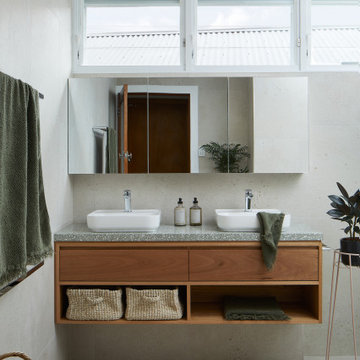
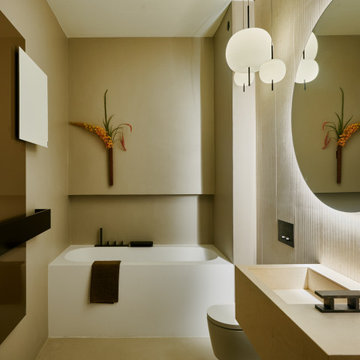
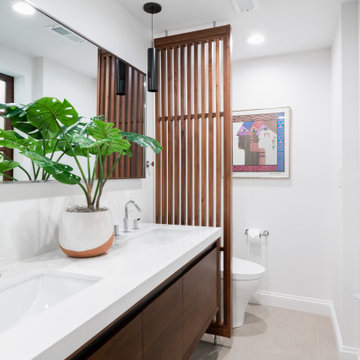

 Shelves and shelving units, like ladder shelves, will give you extra space without taking up too much floor space. Also look for wire, wicker or fabric baskets, large and small, to store items under or next to the sink, or even on the wall.
Shelves and shelving units, like ladder shelves, will give you extra space without taking up too much floor space. Also look for wire, wicker or fabric baskets, large and small, to store items under or next to the sink, or even on the wall.  The sink, the mirror, shower and/or bath are the places where you might want the clearest and strongest light. You can use these if you want it to be bright and clear. Otherwise, you might want to look at some soft, ambient lighting in the form of chandeliers, short pendants or wall lamps. You could use accent lighting around your world-inspired bath in the form to create a tranquil, spa feel, as well.
The sink, the mirror, shower and/or bath are the places where you might want the clearest and strongest light. You can use these if you want it to be bright and clear. Otherwise, you might want to look at some soft, ambient lighting in the form of chandeliers, short pendants or wall lamps. You could use accent lighting around your world-inspired bath in the form to create a tranquil, spa feel, as well. 