World-Inspired Bathroom with Grey Floors Ideas and Designs

Photography by Paul Linnebach
Photo of a large world-inspired ensuite bathroom in Minneapolis with flat-panel cabinets, dark wood cabinets, a corner shower, a one-piece toilet, white walls, a vessel sink, grey floors, an open shower, grey tiles, ceramic tiles, ceramic flooring and concrete worktops.
Photo of a large world-inspired ensuite bathroom in Minneapolis with flat-panel cabinets, dark wood cabinets, a corner shower, a one-piece toilet, white walls, a vessel sink, grey floors, an open shower, grey tiles, ceramic tiles, ceramic flooring and concrete worktops.

Dark stone, custom cherry cabinetry, misty forest wallpaper, and a luxurious soaker tub mix together to create this spectacular primary bathroom. These returning clients came to us with a vision to transform their builder-grade bathroom into a showpiece, inspired in part by the Japanese garden and forest surrounding their home. Our designer, Anna, incorporated several accessibility-friendly features into the bathroom design; a zero-clearance shower entrance, a tiled shower bench, stylish grab bars, and a wide ledge for transitioning into the soaking tub. Our master cabinet maker and finish carpenters collaborated to create the handmade tapered legs of the cherry cabinets, a custom mirror frame, and new wood trim.
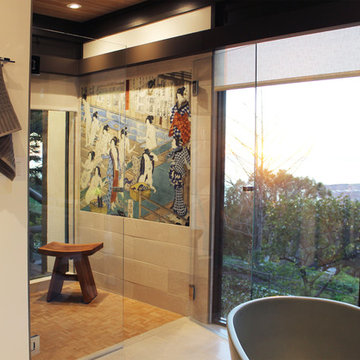
Large world-inspired ensuite bathroom in Los Angeles with flat-panel cabinets, a freestanding bath, a built-in shower, a bidet, grey tiles, porcelain tiles, porcelain flooring, a submerged sink, quartz worktops, grey floors, a hinged door, white walls and medium wood cabinets.

Zen enSuite Steam Bath
Portland, OR
type: remodel
credits
design: Matthew O. Daby - m.o.daby design
interior design: Angela Mechaley - m.o.daby design
construction: Hayes Brothers Construction
photography: Kenton Waltz - KLIK Concepts

Inspiration for a large world-inspired bathroom in West Midlands with glass-front cabinets, a built-in bath, a wall mounted toilet, white walls, concrete flooring, an integrated sink, solid surface worktops, grey floors, a sliding door and multi-coloured worktops.
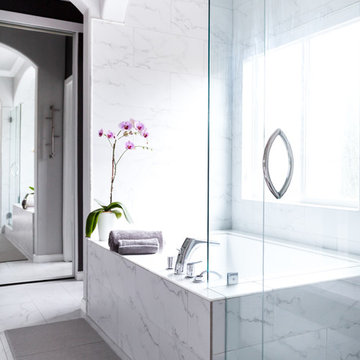
Kat Alves photography
Design ideas for a large world-inspired ensuite bathroom in Sacramento with a corner shower, grey walls, marble flooring, a submerged bath, grey tiles, white tiles, grey floors and a hinged door.
Design ideas for a large world-inspired ensuite bathroom in Sacramento with a corner shower, grey walls, marble flooring, a submerged bath, grey tiles, white tiles, grey floors and a hinged door.

Mango slab countertop, stone sink, copper soaking tub
Medium sized world-inspired ensuite bathroom in Hawaii with open cabinets, medium wood cabinets, a japanese bath, a walk-in shower, grey tiles, pebble tiles, grey walls, slate flooring, a vessel sink, wooden worktops, grey floors and an open shower.
Medium sized world-inspired ensuite bathroom in Hawaii with open cabinets, medium wood cabinets, a japanese bath, a walk-in shower, grey tiles, pebble tiles, grey walls, slate flooring, a vessel sink, wooden worktops, grey floors and an open shower.
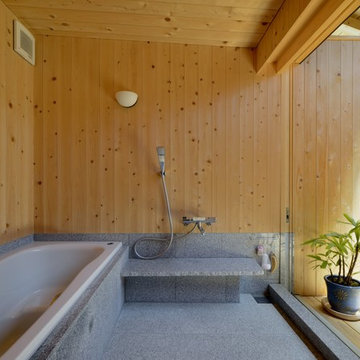
豊城・薪ストーブの家・撮影/林安直
Photo of a world-inspired ensuite bathroom in Other with a built-in bath, a walk-in shower, grey tiles, beige walls, grey floors and an open shower.
Photo of a world-inspired ensuite bathroom in Other with a built-in bath, a walk-in shower, grey tiles, beige walls, grey floors and an open shower.
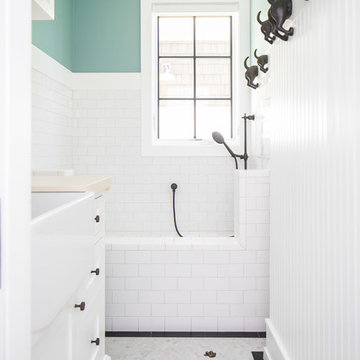
Interior Design: Blackband Design
Build: Patterson Custom Homes
Architecture: Andrade Architects
Photography: Ryan Garvin
This is an example of a medium sized world-inspired family bathroom in Orange County with shaker cabinets, white cabinets, a walk-in shower, white tiles, metro tiles, green walls, grey floors and an open shower.
This is an example of a medium sized world-inspired family bathroom in Orange County with shaker cabinets, white cabinets, a walk-in shower, white tiles, metro tiles, green walls, grey floors and an open shower.
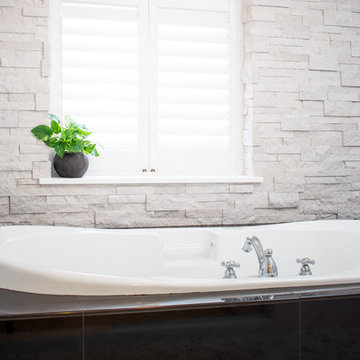
Soaking tub shower room with black and white accents, a stone wall with beautiful interior shutters, and pebble tile.
This is an example of a medium sized world-inspired wet room bathroom in Omaha with a japanese bath, white tiles, porcelain tiles, white walls, pebble tile flooring, grey floors and a hinged door.
This is an example of a medium sized world-inspired wet room bathroom in Omaha with a japanese bath, white tiles, porcelain tiles, white walls, pebble tile flooring, grey floors and a hinged door.

The Barefoot Bay Cottage is the first-holiday house to be designed and built for boutique accommodation business, Barefoot Escapes (www.barefootescapes.com.au). Working with many of The Designory’s favourite brands, it has been designed with an overriding luxe Australian coastal style synonymous with Sydney based team. The newly renovated three bedroom cottage is a north facing home which has been designed to capture the sun and the cooling summer breeze. Inside, the home is light-filled, open plan and imbues instant calm with a luxe palette of coastal and hinterland tones. The contemporary styling includes layering of earthy, tribal and natural textures throughout providing a sense of cohesiveness and instant tranquillity allowing guests to prioritise rest and rejuvenation.
Images captured by Jessie Prince
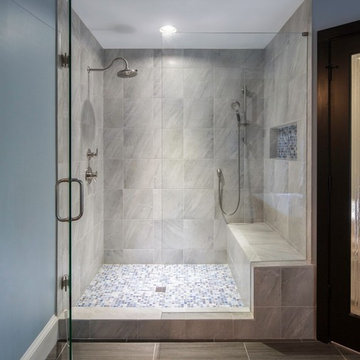
Adam Pendleton
Large world-inspired ensuite bathroom in Atlanta with open cabinets, light wood cabinets, a freestanding bath, a double shower, grey tiles, porcelain tiles, blue walls, porcelain flooring, a vessel sink, engineered stone worktops, grey floors and a hinged door.
Large world-inspired ensuite bathroom in Atlanta with open cabinets, light wood cabinets, a freestanding bath, a double shower, grey tiles, porcelain tiles, blue walls, porcelain flooring, a vessel sink, engineered stone worktops, grey floors and a hinged door.

Double sink gray bathroom with manor house porcelain tile floors. Manor house tile has the look of natural stone with the durability of porcelain.
Photo of a medium sized world-inspired ensuite bathroom in Birmingham with grey tiles, porcelain tiles, grey walls, porcelain flooring, flat-panel cabinets, light wood cabinets, a vessel sink, a walk-in shower, a one-piece toilet, wooden worktops, grey floors and brown worktops.
Photo of a medium sized world-inspired ensuite bathroom in Birmingham with grey tiles, porcelain tiles, grey walls, porcelain flooring, flat-panel cabinets, light wood cabinets, a vessel sink, a walk-in shower, a one-piece toilet, wooden worktops, grey floors and brown worktops.
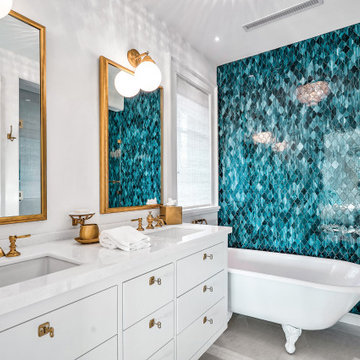
Design ideas for an expansive world-inspired grey and teal wet room bathroom in Miami with flat-panel cabinets, white cabinets, a claw-foot bath, a one-piece toilet, blue tiles, mosaic tiles, white walls, a submerged sink, marble worktops, grey floors, a hinged door, white worktops, double sinks and a floating vanity unit.

Unique to this bathroom is the singular wall hung vanity wall. Horizontal bamboo mixed perfectly with the oversized porcelain tiles, clean white quartz countertops and black fixtures. Backlit vanity mirrors kept the minimalistic design intact.
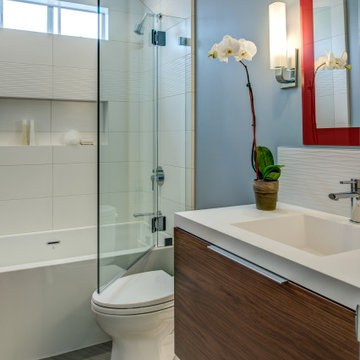
Photo of a medium sized world-inspired bathroom in San Francisco with flat-panel cabinets, brown cabinets, an alcove bath, a shower/bath combination, a two-piece toilet, white tiles, ceramic tiles, blue walls, porcelain flooring, an integrated sink, solid surface worktops, grey floors, an open shower, white worktops, a wall niche, a single sink and a floating vanity unit.
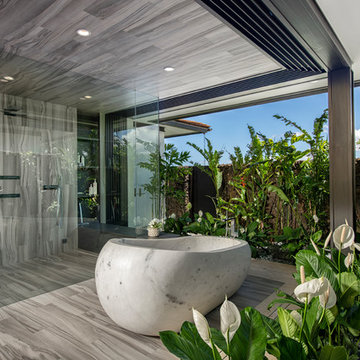
Inspiration for a world-inspired ensuite bathroom in Other with a freestanding bath, a corner shower, grey tiles, grey floors and a hinged door.
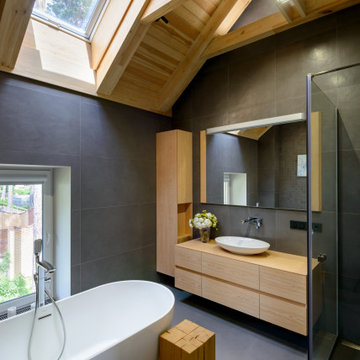
Photo of a medium sized world-inspired shower room bathroom in Novosibirsk with flat-panel cabinets, light wood cabinets, a freestanding bath, grey tiles, a vessel sink, wooden worktops, grey floors, an open shower, beige worktops and a corner shower.
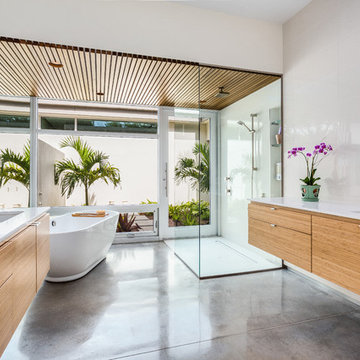
Ryan Gamma Photography
Inspiration for a world-inspired ensuite bathroom in Tampa with a submerged sink, flat-panel cabinets, medium wood cabinets, engineered stone worktops, a freestanding bath, a built-in shower, white tiles, concrete flooring, beige walls and grey floors.
Inspiration for a world-inspired ensuite bathroom in Tampa with a submerged sink, flat-panel cabinets, medium wood cabinets, engineered stone worktops, a freestanding bath, a built-in shower, white tiles, concrete flooring, beige walls and grey floors.

A revised window layout allowed us to create a separate toilet room and a large wet room, incorporating a 5′ x 5′ shower area with a built-in undermount air tub. The shower has every feature the homeowners wanted, including a large rain head, separate shower head and handheld for specific temperatures and multiple users. In lieu of a free-standing tub, the undermount installation created a clean built-in feel and gave the opportunity for extra features like the air bubble option and two custom niches.
World-Inspired Bathroom with Grey Floors Ideas and Designs
1

 Shelves and shelving units, like ladder shelves, will give you extra space without taking up too much floor space. Also look for wire, wicker or fabric baskets, large and small, to store items under or next to the sink, or even on the wall.
Shelves and shelving units, like ladder shelves, will give you extra space without taking up too much floor space. Also look for wire, wicker or fabric baskets, large and small, to store items under or next to the sink, or even on the wall.  The sink, the mirror, shower and/or bath are the places where you might want the clearest and strongest light. You can use these if you want it to be bright and clear. Otherwise, you might want to look at some soft, ambient lighting in the form of chandeliers, short pendants or wall lamps. You could use accent lighting around your world-inspired bath in the form to create a tranquil, spa feel, as well.
The sink, the mirror, shower and/or bath are the places where you might want the clearest and strongest light. You can use these if you want it to be bright and clear. Otherwise, you might want to look at some soft, ambient lighting in the form of chandeliers, short pendants or wall lamps. You could use accent lighting around your world-inspired bath in the form to create a tranquil, spa feel, as well. 