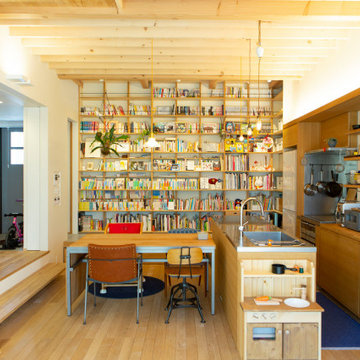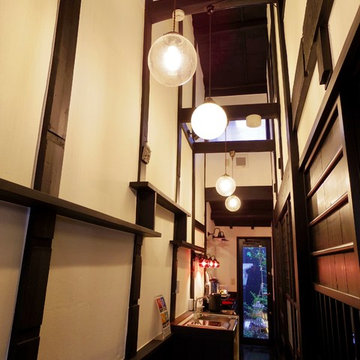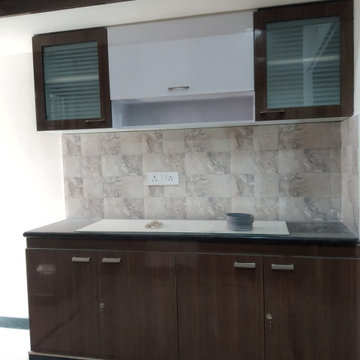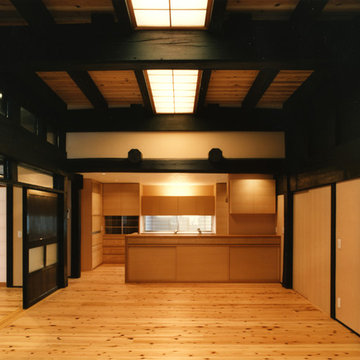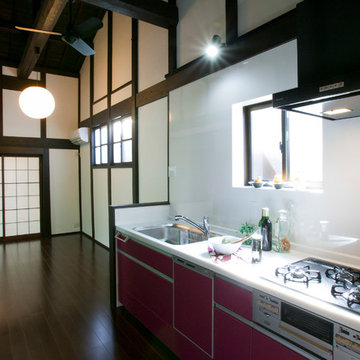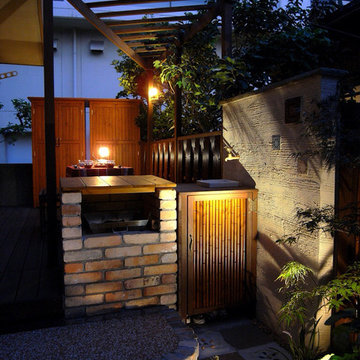World-Inspired Black Kitchen Ideas and Designs
Refine by:
Budget
Sort by:Popular Today
1 - 20 of 801 photos
Item 1 of 3
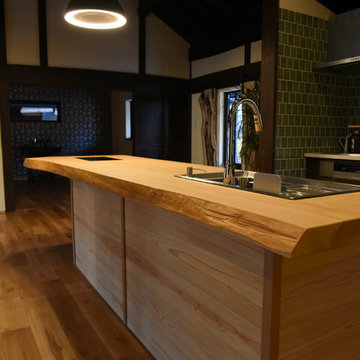
イチョウの銘木を使用した“囲炉裏キッチン”
本物の囲炉裏の代わりに鍋などを共に囲める調理器具をはめ込みました。
木に触れて楽しみ、家族が自然と集まってくるようなコミュニケーションの場となるようにしました。
This is an example of a large world-inspired galley open plan kitchen in Other with open cabinets, medium wood cabinets, wood worktops, porcelain splashback, stainless steel appliances, medium hardwood flooring and an island.
This is an example of a large world-inspired galley open plan kitchen in Other with open cabinets, medium wood cabinets, wood worktops, porcelain splashback, stainless steel appliances, medium hardwood flooring and an island.
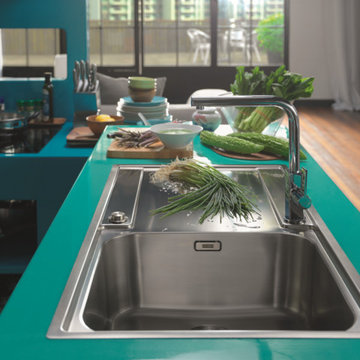
World-inspired kitchen in Singapore with a single-bowl sink and black appliances.
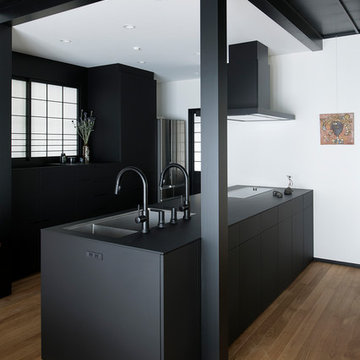
kitchenhouse
Inspiration for a world-inspired single-wall open plan kitchen in Other with a submerged sink, beaded cabinets, black cabinets, black appliances, medium hardwood flooring, a breakfast bar, brown floors and black worktops.
Inspiration for a world-inspired single-wall open plan kitchen in Other with a submerged sink, beaded cabinets, black cabinets, black appliances, medium hardwood flooring, a breakfast bar, brown floors and black worktops.
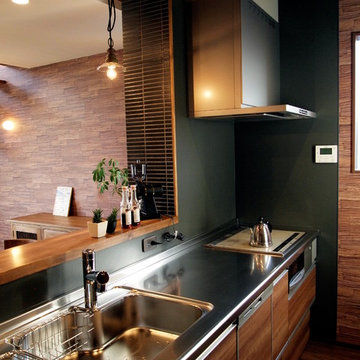
Inspiration for a world-inspired kitchen in Other with flat-panel cabinets, brown cabinets, stainless steel worktops, green splashback, medium hardwood flooring and brown floors.
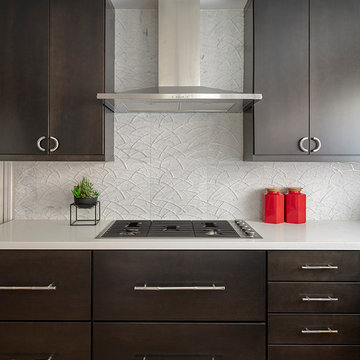
Eric Rorer
World-inspired u-shaped kitchen/diner in San Francisco with a submerged sink, flat-panel cabinets, dark wood cabinets, engineered stone countertops, marble splashback, stainless steel appliances, bamboo flooring, brown floors and white worktops.
World-inspired u-shaped kitchen/diner in San Francisco with a submerged sink, flat-panel cabinets, dark wood cabinets, engineered stone countertops, marble splashback, stainless steel appliances, bamboo flooring, brown floors and white worktops.
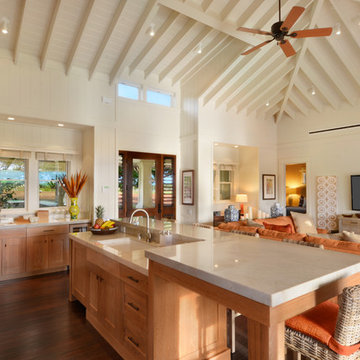
Photography: Nicole Held Mayo
Photo of a world-inspired l-shaped open plan kitchen in Hawaii with a submerged sink, shaker cabinets, medium wood cabinets, dark hardwood flooring and an island.
Photo of a world-inspired l-shaped open plan kitchen in Hawaii with a submerged sink, shaker cabinets, medium wood cabinets, dark hardwood flooring and an island.
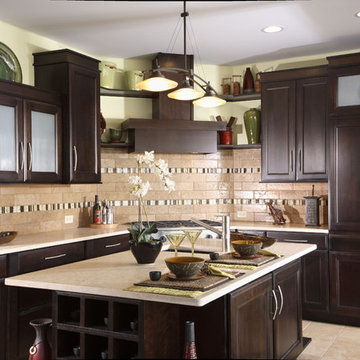
This Asian-inspired kitchen features dark cherry wood, island with integrated dishwasher drawers and warming drawer. To see this display in person, visit our Normandy Remodeling Showroom at 440 E. Ogden Ave. in Hinsdale, IL 60521.
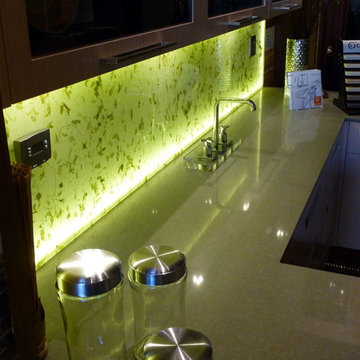
An LED strip light around the perimeter of the laminated glass. Rice paper with leaves was laminated between two panels of 1/4" glass. Cut outs for the outlets as well as a hole for the thermostat was put into the glass along a 9' length.
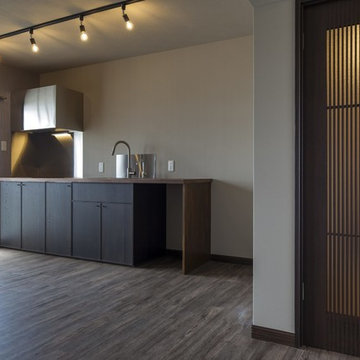
キッチンもお部屋に合わせて和モダンにカスタマイズしました
Medium sized world-inspired single-wall open plan kitchen in Other with a single-bowl sink, beaded cabinets, dark wood cabinets, an island, brown floors and a wallpapered ceiling.
Medium sized world-inspired single-wall open plan kitchen in Other with a single-bowl sink, beaded cabinets, dark wood cabinets, an island, brown floors and a wallpapered ceiling.
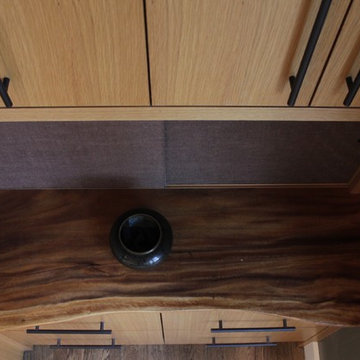
Design ideas for a small world-inspired u-shaped enclosed kitchen in Austin with a submerged sink, flat-panel cabinets, medium wood cabinets, granite worktops, grey splashback, glass sheet splashback, stainless steel appliances, medium hardwood flooring and no island.

This is an example of a world-inspired u-shaped enclosed kitchen in Singapore with a built-in sink, flat-panel cabinets, blue cabinets, black splashback, glass sheet splashback, stainless steel appliances, cement flooring, an island, multi-coloured floors and white worktops.
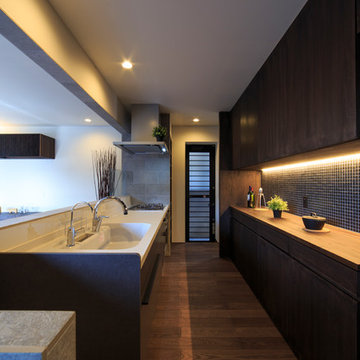
中庭のある切妻の家 写真:宮本卓也
This is an example of a world-inspired single-wall open plan kitchen in Other with an integrated sink, flat-panel cabinets, dark wood cabinets, white splashback, dark hardwood flooring, a breakfast bar, brown floors and brown worktops.
This is an example of a world-inspired single-wall open plan kitchen in Other with an integrated sink, flat-panel cabinets, dark wood cabinets, white splashback, dark hardwood flooring, a breakfast bar, brown floors and brown worktops.

The Barefoot Bay Cottage is the first-holiday house to be designed and built for boutique accommodation business, Barefoot Escapes (www.barefootescapes.com.au). Working with many of The Designory’s favourite brands, it has been designed with an overriding luxe Australian coastal style synonymous with Sydney based team. The newly renovated three bedroom cottage is a north facing home which has been designed to capture the sun and the cooling summer breeze. Inside, the home is light-filled, open plan and imbues instant calm with a luxe palette of coastal and hinterland tones. The contemporary styling includes layering of earthy, tribal and natural textures throughout providing a sense of cohesiveness and instant tranquillity allowing guests to prioritise rest and rejuvenation.
Images captured by Jessie Prince

Our brief was to create a calm, modern country kitchen that avoided cliches - and to intrinsically link to the garden. A weekend escape for a busy family who come down to escape the city, to enjoy their art collection, garden and cook together. The design springs from my neuroscience research and is based on appealing to our hard wired needs, our fundamental instincts - sociability, easy movement, art, comfort, hearth, smells, readiness for visitors, view of outdoors and a place to eat.
The key design innovation was the use of soft geometry, not so much in the planning but in the three dimensionality of the furniture which grows out of the floor in an organic way. The soft geometry is in the profile of the pieces, not in their footprint. The users can stroke the furniture, lie against it and feel its softness, all of which helps the visitors to kitchen linger and chat.
The fireplace is located in the middle between the cooking zone and the garden. There is plenty of room to draw up a chair and just sit around. The fold-out doors let the landscape into the space in a generous way, especially on summer days when the weather makes the indoors and outdoors come together. The sight lines from the main cooking and preparation island offer views of the garden throughout the seasons, as well as people coming into the room and those seating at the table - so it becomes a command position or what we call the sweet spot. This often results in there being a family competition to do the cooking.
The woods are Canadian Maple, Australian rosewood and Eucalyptus. All appliances are Gaggenau and Fisher and Paykel.
World-Inspired Black Kitchen Ideas and Designs
1
