World-Inspired Detached House Ideas and Designs
Refine by:
Budget
Sort by:Popular Today
1 - 20 of 2,968 photos
Item 1 of 3
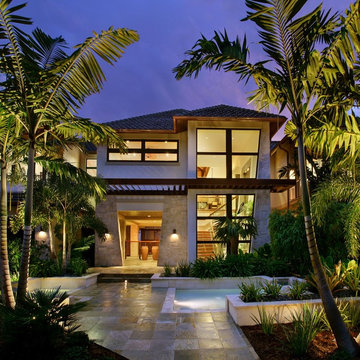
The Aurora Gold – Best in Show
Grand Auroras were awarded for this home’s beautiful landscape….
Inspiration for a large and beige world-inspired two floor detached house in Miami with stone cladding, a hip roof and a shingle roof.
Inspiration for a large and beige world-inspired two floor detached house in Miami with stone cladding, a hip roof and a shingle roof.

Design ideas for a large and white world-inspired bungalow detached house in Geelong with concrete fibreboard cladding, a pitched roof, a metal roof and a white roof.

This tropical modern coastal Tiny Home is built on a trailer and is 8x24x14 feet. The blue exterior paint color is called cabana blue. The large circular window is quite the statement focal point for this how adding a ton of curb appeal. The round window is actually two round half-moon windows stuck together to form a circle. There is an indoor bar between the two windows to make the space more interactive and useful- important in a tiny home. There is also another interactive pass-through bar window on the deck leading to the kitchen making it essentially a wet bar. This window is mirrored with a second on the other side of the kitchen and the are actually repurposed french doors turned sideways. Even the front door is glass allowing for the maximum amount of light to brighten up this tiny home and make it feel spacious and open. This tiny home features a unique architectural design with curved ceiling beams and roofing, high vaulted ceilings, a tiled in shower with a skylight that points out over the tongue of the trailer saving space in the bathroom, and of course, the large bump-out circle window and awning window that provides dining spaces.
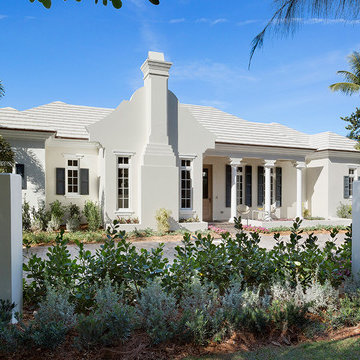
Front Exterior
This is an example of a medium sized and white world-inspired bungalow concrete detached house in Miami with a hip roof and a tiled roof.
This is an example of a medium sized and white world-inspired bungalow concrete detached house in Miami with a hip roof and a tiled roof.
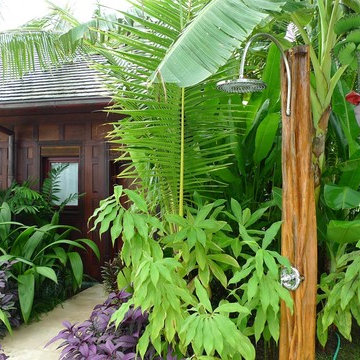
Durston Saylor
Design ideas for a large world-inspired bungalow detached house with wood cladding, a hip roof and a tiled roof.
Design ideas for a large world-inspired bungalow detached house with wood cladding, a hip roof and a tiled roof.
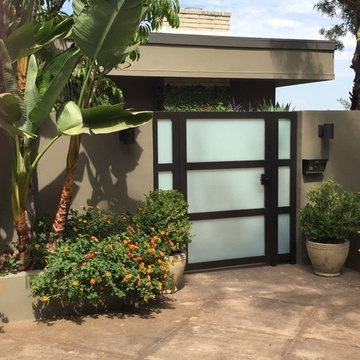
This is an example of a medium sized and beige world-inspired two floor render detached house in Los Angeles with a flat roof.

Inspiration for an expansive and beige world-inspired two floor detached house in Miami with mixed cladding, a hip roof and a tiled roof.
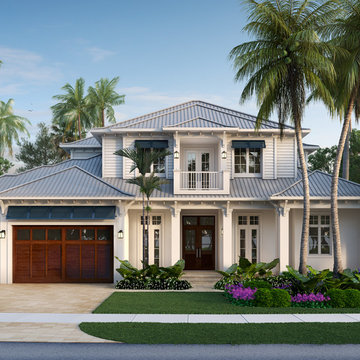
Inspiration for a large and white world-inspired two floor detached house in Miami with concrete fibreboard cladding, a pitched roof and a metal roof.
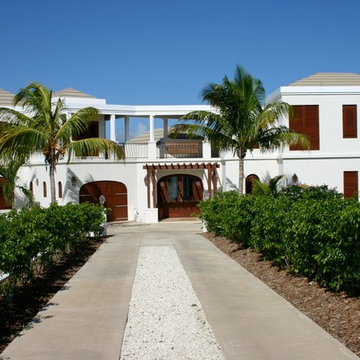
pma properties
Design ideas for an expansive and white world-inspired render detached house in Boise with three floors and a hip roof.
Design ideas for an expansive and white world-inspired render detached house in Boise with three floors and a hip roof.
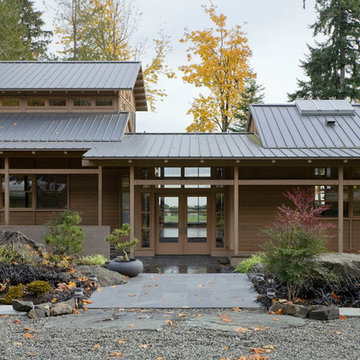
This is an example of a medium sized and brown world-inspired bungalow detached house in Seattle with wood cladding, a pitched roof and a metal roof.
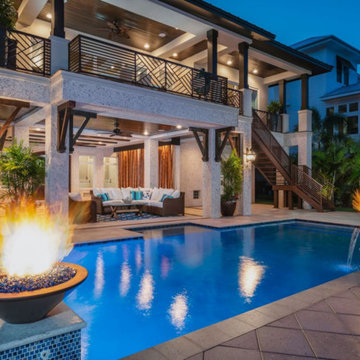
Rich Montalbano
Design ideas for a large and white world-inspired render detached house in Tampa with three floors, a hip roof and a metal roof.
Design ideas for a large and white world-inspired render detached house in Tampa with three floors, a hip roof and a metal roof.

La estilización llega a su paroxismo con el modelo Coral de Rusticasa®
© Rusticasa
Photo of a small and brown world-inspired bungalow detached house in Other with wood cladding, a flat roof and a green roof.
Photo of a small and brown world-inspired bungalow detached house in Other with wood cladding, a flat roof and a green roof.
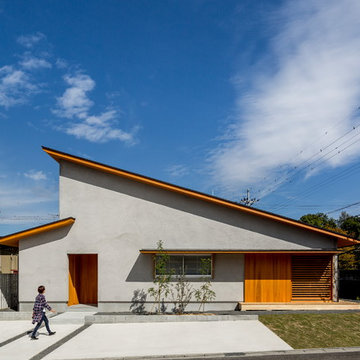
古城が丘の家 HEARTH ARCHITECTS
本計画は、クライアントの「ひとつ屋根の下」というキーワードからスタートした計画です。敷地は間口が広く南西角地で敷地の広さにも余裕のある好立地な条件。
そこでその立地条件をいかし南北に大きな屋根をかけ、外部から内縁側、内部、そして二階へとその大きな屋根がひと続きで繋がり、仕切りを最小限にすることで「ひとつ屋根の下」で「家族がひとつになれる」住まいを目指した。将来性を考え子供室以外を一階に配置した、開放的な外構と軒の深いどっしりとした平屋のような佇まいは、この地域でのひとつの象徴となる建物となった。
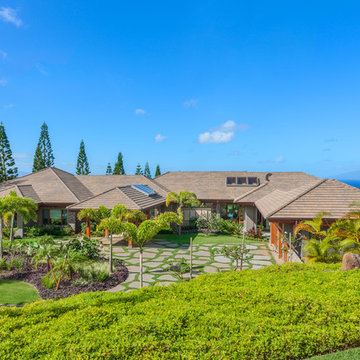
Expansive and gey world-inspired bungalow concrete detached house in Hawaii with a shingle roof.
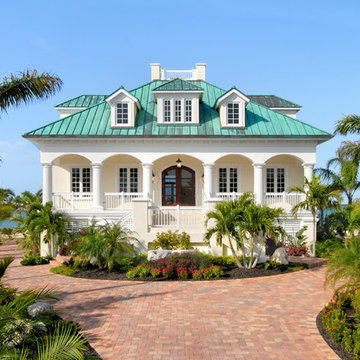
Front elevation of a custom home in Key West, Florida, USA.
Design ideas for a beige and large world-inspired two floor render detached house in Miami with a metal roof.
Design ideas for a beige and large world-inspired two floor render detached house in Miami with a metal roof.
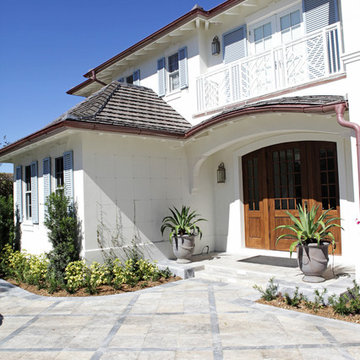
Catalina Lackner
Large and white world-inspired two floor render detached house in Miami with a hip roof and a shingle roof.
Large and white world-inspired two floor render detached house in Miami with a hip roof and a shingle roof.
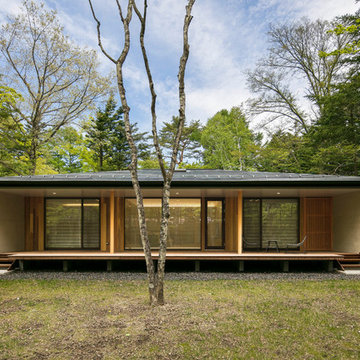
軽井沢・矢ケ崎の家2017|菊池ひろ建築設計室
撮影:archipicture 遠山功太
Photo of a beige world-inspired bungalow detached house in Other with wood cladding, a hip roof and a metal roof.
Photo of a beige world-inspired bungalow detached house in Other with wood cladding, a hip roof and a metal roof.
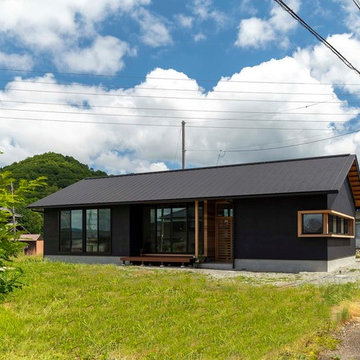
のどかな田園風景の中に建つ平屋の住宅です。
Photo:Junya Terashita
Design ideas for a medium sized and black world-inspired bungalow render detached house in Other with a pitched roof and a metal roof.
Design ideas for a medium sized and black world-inspired bungalow render detached house in Other with a pitched roof and a metal roof.
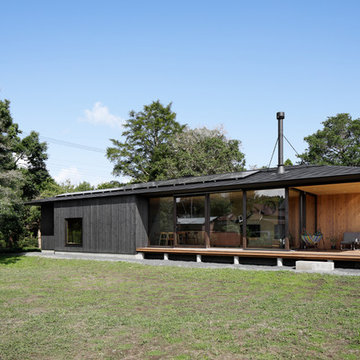
写真@安田誠
Black world-inspired bungalow detached house in Other with wood cladding, a pitched roof and a metal roof.
Black world-inspired bungalow detached house in Other with wood cladding, a pitched roof and a metal roof.
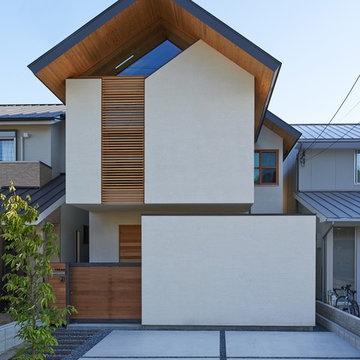
Photo by:HIROKI KAWATA
Design ideas for a beige world-inspired detached house in Kyoto.
Design ideas for a beige world-inspired detached house in Kyoto.
World-Inspired Detached House Ideas and Designs
1