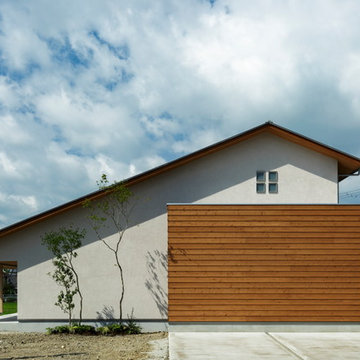World-Inspired House Exterior with a Lean-to Roof Ideas and Designs
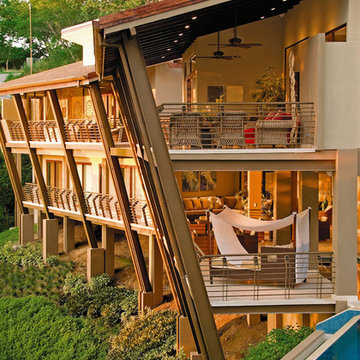
Bartlett Residence has plenty of outdoor spaces where the user can enjoy the breeze and the tropical climate while having a nice shade. There are different ambiences where the architecture allows the enjoyment of the surrounding Costa Rica's tropical nature //Gerardo Marín E.
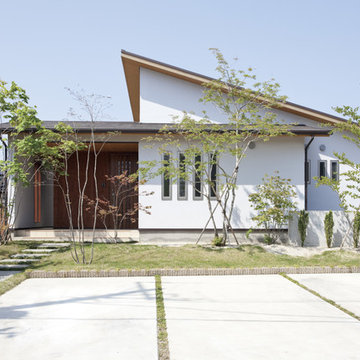
永井写真事務所
This is an example of a white and medium sized world-inspired detached house in Other with a lean-to roof.
This is an example of a white and medium sized world-inspired detached house in Other with a lean-to roof.
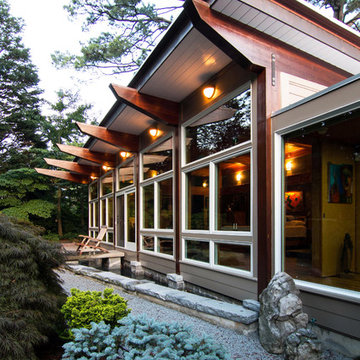
Terry Wyllie
Photo of a large and gey world-inspired bungalow detached house in Richmond with concrete fibreboard cladding and a lean-to roof.
Photo of a large and gey world-inspired bungalow detached house in Richmond with concrete fibreboard cladding and a lean-to roof.
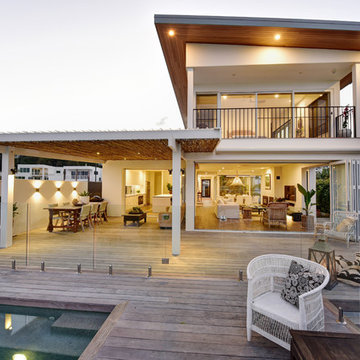
Design ideas for a white world-inspired two floor detached house in Other with a lean-to roof.
This is an example of a small and beige world-inspired bungalow house exterior in New York with mixed cladding and a lean-to roof.
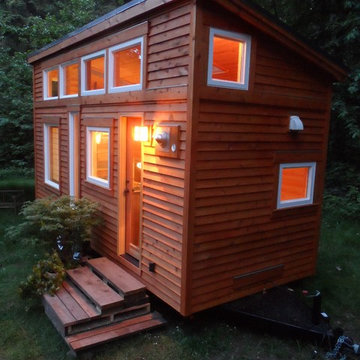
Inspiration for a small and brown world-inspired bungalow house exterior in Portland with wood cladding and a lean-to roof.
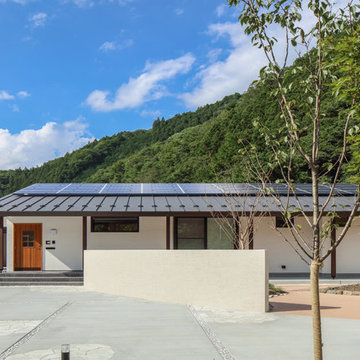
平屋の和モダン
Medium sized and white world-inspired bungalow render detached house in Other with a lean-to roof and a metal roof.
Medium sized and white world-inspired bungalow render detached house in Other with a lean-to roof and a metal roof.
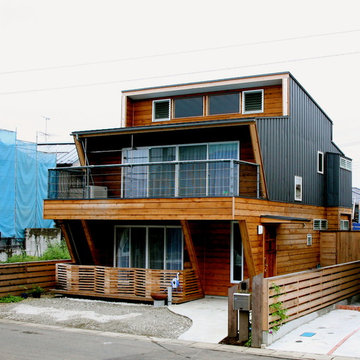
ガルバとシダー材のミックスの外観
2階をリビングとし、広いバルコニーを
設置しています。
This is an example of a small world-inspired two floor detached house in Other with wood cladding, a lean-to roof and a metal roof.
This is an example of a small world-inspired two floor detached house in Other with wood cladding, a lean-to roof and a metal roof.
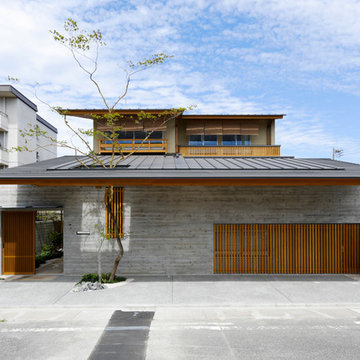
小さな自然と融合する落着き感のある住宅 Photo By Kawano Masato(Nacasa&Partners Inc)
Multi-coloured world-inspired house exterior in Nagoya with a lean-to roof.
Multi-coloured world-inspired house exterior in Nagoya with a lean-to roof.
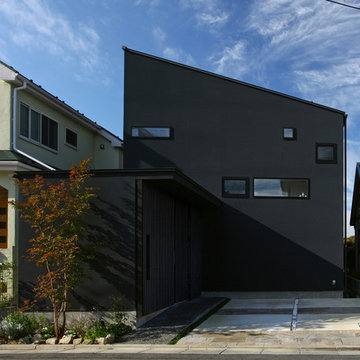
東道路側の外観。手前の平屋部分は、広めの土間玄関。木ルーバーが取付けられたガラスサッシの入口です。
Photography by shinsuke kera/urban arts
Photo of a medium sized and black world-inspired two floor render detached house in Tokyo with a lean-to roof and a metal roof.
Photo of a medium sized and black world-inspired two floor render detached house in Tokyo with a lean-to roof and a metal roof.
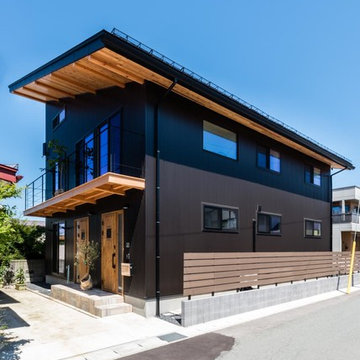
Black Galvalume + Natural Wood
Design ideas for a large and black world-inspired two floor detached house in Other with mixed cladding, a lean-to roof and a metal roof.
Design ideas for a large and black world-inspired two floor detached house in Other with mixed cladding, a lean-to roof and a metal roof.
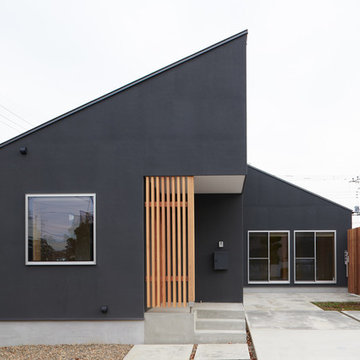
Photo by:ikunori yamamoto
Inspiration for a black world-inspired house exterior in Tokyo Suburbs with a lean-to roof.
Inspiration for a black world-inspired house exterior in Tokyo Suburbs with a lean-to roof.

佐久の家|菊池ひろ建築設計室
撮影 辻岡利之
Beige world-inspired two floor render detached house in Other with a lean-to roof and a metal roof.
Beige world-inspired two floor render detached house in Other with a lean-to roof and a metal roof.

This is an example of a medium sized and black world-inspired two floor detached house in Other with metal cladding, a lean-to roof and a metal roof.
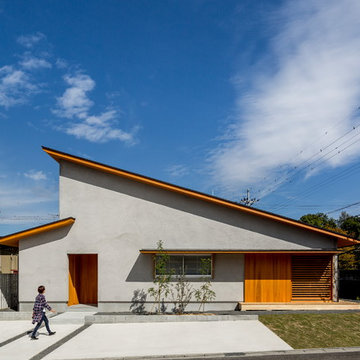
古城が丘の家 HEARTH ARCHITECTS
本計画は、クライアントの「ひとつ屋根の下」というキーワードからスタートした計画です。敷地は間口が広く南西角地で敷地の広さにも余裕のある好立地な条件。
そこでその立地条件をいかし南北に大きな屋根をかけ、外部から内縁側、内部、そして二階へとその大きな屋根がひと続きで繋がり、仕切りを最小限にすることで「ひとつ屋根の下」で「家族がひとつになれる」住まいを目指した。将来性を考え子供室以外を一階に配置した、開放的な外構と軒の深いどっしりとした平屋のような佇まいは、この地域でのひとつの象徴となる建物となった。
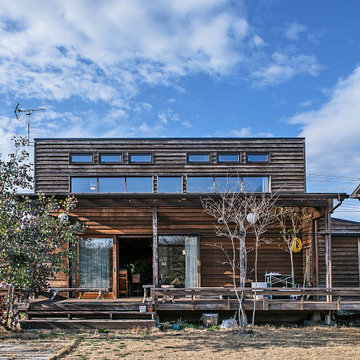
ヴィンテージ植物と木とテグラがつくりだす空間 東琵琶湖の家
植物が好きなクライアントのためのデザイン。
木のぬくもりに土でできているテグラが織りなすコラボレーション。
換気空調がいきわたるように各部屋の壁はすべて横格子でできており、
木の横格子は、壁に貼り付け前に雨風にさらし風合いを出しています。
このことによりもとよりあった木材とのバランスが保てています。
鉄でできた横格子や、扉など様々な素材が合わさってデザインを成しています。
玄関からLDKにつながる天井にはカーペットが貼られており、
異素材の違和感がデザインの一部となっています。

This Japanese inspired ranch home in Lake Creek is LEED® Gold certified and features angled roof lines with stone, copper and wood siding.
Inspiration for an expansive and brown world-inspired two floor house exterior in Denver with mixed cladding and a lean-to roof.
Inspiration for an expansive and brown world-inspired two floor house exterior in Denver with mixed cladding and a lean-to roof.
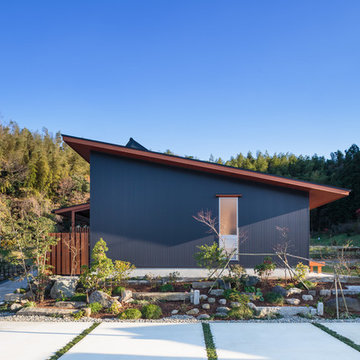
里山の平屋住宅
This is an example of a blue world-inspired bungalow detached house in Other with a lean-to roof.
This is an example of a blue world-inspired bungalow detached house in Other with a lean-to roof.
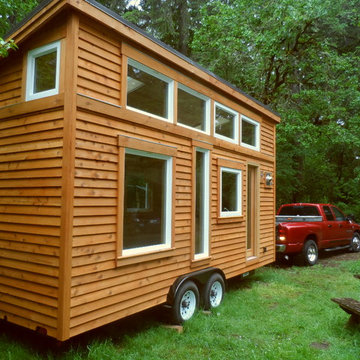
Inspiration for a small and brown world-inspired bungalow house exterior in Portland with wood cladding and a lean-to roof.
World-Inspired House Exterior with a Lean-to Roof Ideas and Designs
1
