World-Inspired House Exterior with a Tiled Roof Ideas and Designs
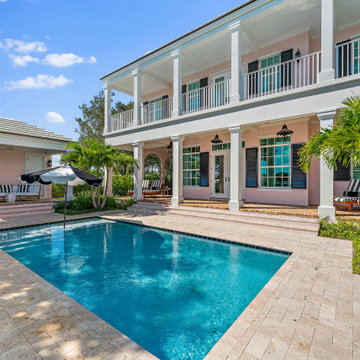
Classic Bermuda style architecture, fun vintage Palm Beach interiors.
Inspiration for a large world-inspired two floor render detached house in Other with a pink house, a tiled roof and a white roof.
Inspiration for a large world-inspired two floor render detached house in Other with a pink house, a tiled roof and a white roof.
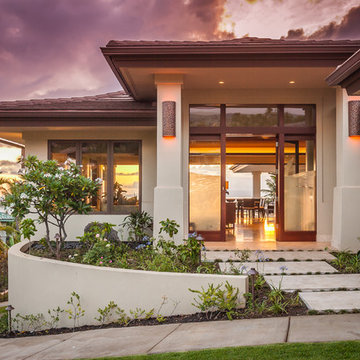
Architect- Marc Taron
Contractor- Kanegai Builders
Landscape Architect- Irvin Higashi
Interior Designer- Tervola Designs/Mhel Ramos
Photography- Dan Cunningham

Inspiration for an expansive and beige world-inspired two floor detached house in Miami with mixed cladding, a hip roof and a tiled roof.
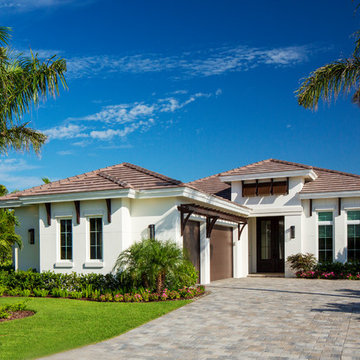
Design ideas for a white world-inspired bungalow detached house in Miami with a hip roof and a tiled roof.
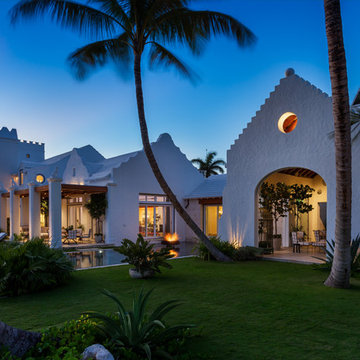
Bringing to the table a sense of scale and proportion, the architect delivered the clarity and organization required to translate a sketch into working plans. The result is a custom blend of authentic Bermudian architecture, modernism, and old Palm Beach elements.
The stepped, white roof of Tarpon Cove is instantly recognizable as authentic Bermudian. Hand-built by craftsmen using traditional techniques, the roof includes all of the water channeling and capturing technology utilized in the most sustainable of Bermudian homes. Leading from its grand entry, a negative edge pool continues to a coquina limestone seawall, cut away like the gondola docks an ode to the history of Palm Beach. Attached is a unique slat house, a light-roofed structure with a modern twist on a classic space.
Fulfilling the client's vision, this home not only allows for grand scale philanthropical entertaining, but also enables the owners to relax and enjoy a retreat with family, friends, and their dogs. Entertaining spaces are uniquely organized so that they are isolated from those utilized for intimate living, while still maintaining an open plan that allows for comfortable everyday enjoyment. The flexible layout, with exterior glass walls that virtually disappear, unites the interior and outdoor spaces. Seamless transitions from sumptuous interiors to lush gardens reflect an outstanding collaboration between the architect and the landscape designer.
Photos by Sargent Architectual Photography
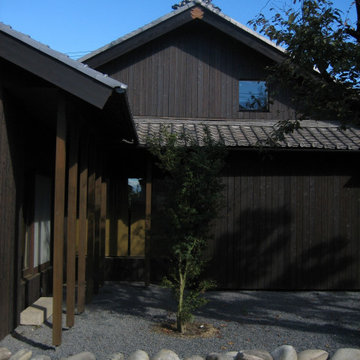
四日市コンビナートまで、100mも離れていないような、そんな場所に古民家が整然と並んでいます。
この家はもともと海沿いにありましたが、昭和14年、海軍燃料廠建設のため、町ごと移転、この家も移築となりました。
その時代ごとの家族構成に対応すべく増築・改築が重ねられてきたこの家も、今となっては、あまりにも広く、使い勝手
の悪いものとなっていました。移築後の70年間で、4世代18人にわたって住み継がれてきたことになります。
「みんなの実家であるために」
4世代分にもなる物を必要なもの・不要なものに分別することから始まり、物置と化してしまっている各部屋を、必要な
部屋のみ残し大幅に減築、法事などで使用される玄関・みせの間・仏間はほぼそのままとする一方、大勢の集まる食堂
・台所・畳の間、プライベートな奥の個室には、大幅に手を加えました。厨子(つし:小屋裏)は、客間及びギャラリーとして
おり、長持ちには、この家で育った人の思い出の品々が収納されています。
この改修により、この家は本来の価値を取り戻しました。この家で育ち巣立っていった人々にとって、自分の家のことを
どこか誇りに思えるような、そのような改修となれば幸いです。
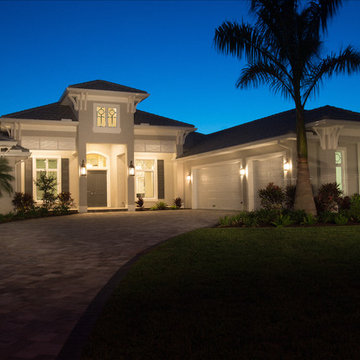
Night photo of British West Indies Colonial exterior.
This is an example of a medium sized and beige world-inspired bungalow render detached house in Orlando with a hip roof and a tiled roof.
This is an example of a medium sized and beige world-inspired bungalow render detached house in Orlando with a hip roof and a tiled roof.
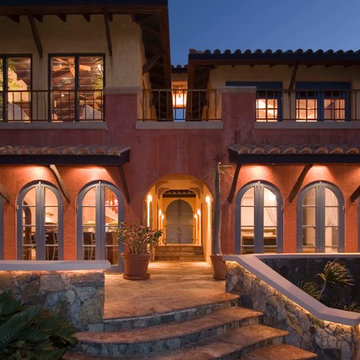
Inspiration for a medium sized world-inspired house exterior in Tampa with a tiled roof.
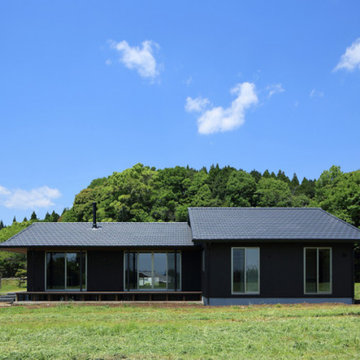
Black world-inspired bungalow detached house in Other with a pitched roof and a tiled roof.
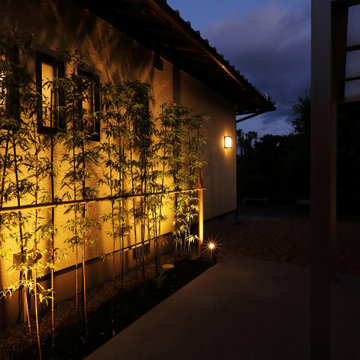
Photo of an expansive and beige world-inspired bungalow detached house in Other with a hip roof, a tiled roof and a black roof.
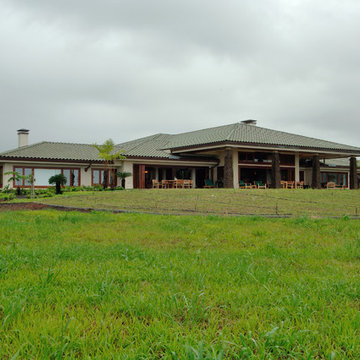
Design ideas for a world-inspired bungalow house exterior in Hawaii with a hip roof and a tiled roof.
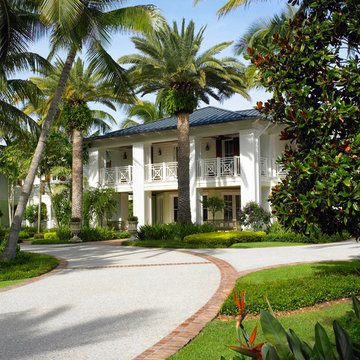
Large and multi-coloured world-inspired two floor detached house in Miami with mixed cladding and a tiled roof.
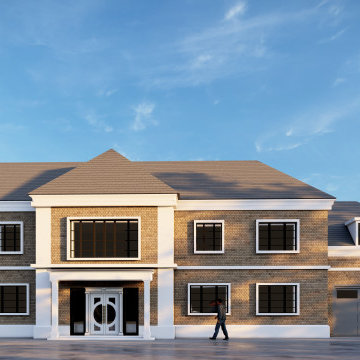
House exterior 3D rendering for MDMM construction Ltd.
This is an example of a small and brown world-inspired bungalow brick detached house in Dorset with a half-hip roof, a tiled roof and a grey roof.
This is an example of a small and brown world-inspired bungalow brick detached house in Dorset with a half-hip roof, a tiled roof and a grey roof.
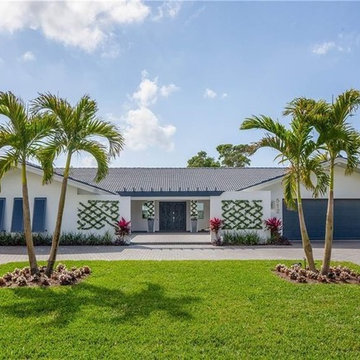
Design ideas for a large and white world-inspired bungalow render detached house in Miami with a pitched roof and a tiled roof.
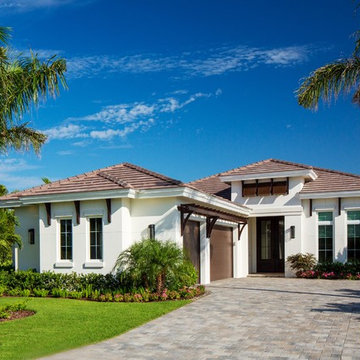
Photo of a medium sized and white world-inspired bungalow detached house in Miami with a tiled roof and a hip roof.
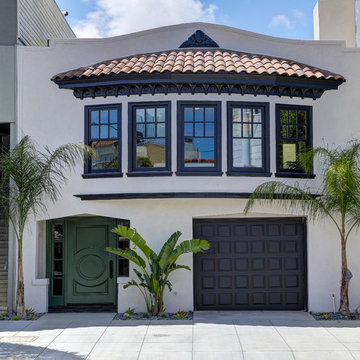
This is an example of a medium sized and white world-inspired render detached house in Other with three floors and a tiled roof.
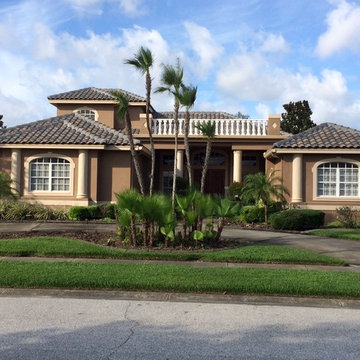
This is the finished tile roofing and a picture of the roof with just the tile under layment.
Large and brown world-inspired two floor render house exterior in Tampa with a hip roof and a tiled roof.
Large and brown world-inspired two floor render house exterior in Tampa with a hip roof and a tiled roof.
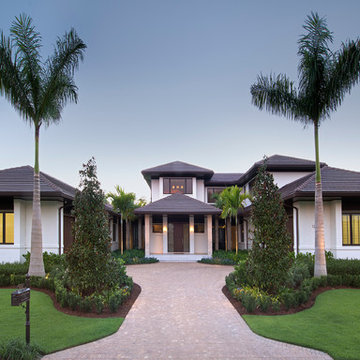
Giovanni Photography
Design ideas for a white world-inspired two floor render house exterior in Miami with a hip roof and a tiled roof.
Design ideas for a white world-inspired two floor render house exterior in Miami with a hip roof and a tiled roof.
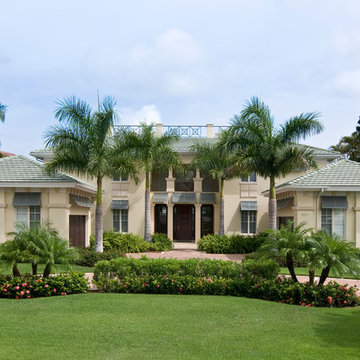
Park Shore, North Naples Fl. up scale builder, spec home, clean line
Photo of a large and beige world-inspired two floor render detached house in Miami with a hip roof and a tiled roof.
Photo of a large and beige world-inspired two floor render detached house in Miami with a hip roof and a tiled roof.
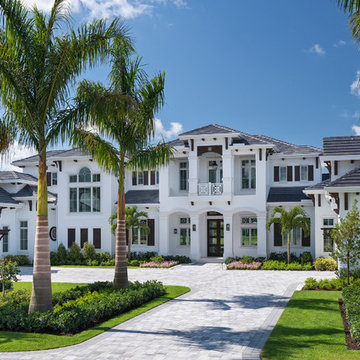
A custom-made expansive two-story home providing views of the spacious kitchen, breakfast nook, dining, great room and outdoor amenities upon entry.
Featuring 11,000 square feet of open area lavish living this residence does not
disappoint with the attention to detail throughout. Elegant features embellish this home with the intricate woodworking and exposed wood beams, ceiling details, gorgeous stonework, European Oak flooring throughout, and unique lighting.
This residence offers seven bedrooms including a mother-in-law suite, nine bathrooms, a bonus room, his and her offices, wet bar adjacent to dining area, wine room, laundry room featuring a dog wash area and a game room located above one of the two garages. The open-air kitchen is the perfect space for entertaining family and friends with the two islands, custom panel Sub-Zero appliances and easy access to the dining areas.
Outdoor amenities include a pool with sun shelf and spa, fire bowls spilling water into the pool, firepit, large covered lanai with summer kitchen and fireplace surrounded by roll down screens to protect guests from inclement weather, and two additional covered lanais. This is luxury at its finest!
World-Inspired House Exterior with a Tiled Roof Ideas and Designs
1