World-Inspired House Exterior with Metal Cladding Ideas and Designs
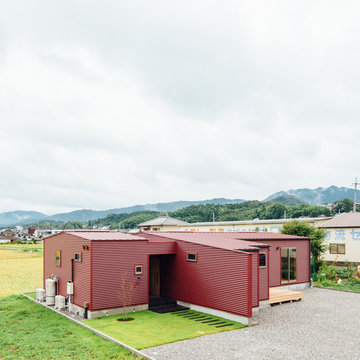
Medium sized and red world-inspired bungalow detached house in Other with metal cladding, a pitched roof and a metal roof.
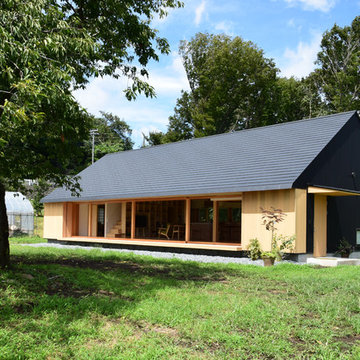
家は、自然の中にそっと置かれたようなシンプルな形として、周囲の自然を引き立てる。
©︎橘川雅史建築設計事務所
Design ideas for a black and medium sized world-inspired bungalow detached house in Other with a pitched roof, metal cladding and a metal roof.
Design ideas for a black and medium sized world-inspired bungalow detached house in Other with a pitched roof, metal cladding and a metal roof.
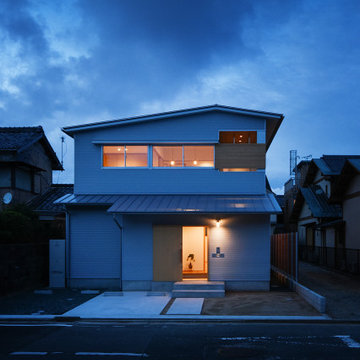
シルバーのガルバリウム鋼板に木部が映える外観。形状は周囲の建物と溶け込めるようにシンプルな切妻屋根をベースとしています。2階連窓横の木製ルーバーの内部はインナーバルコニーとなっており、前面道路からの視線を遮りつつ洗濯物を干すことができます。東側からの採光を重視し、南面の道路側は開口を控えました。
Design ideas for a medium sized world-inspired two floor detached house in Other with metal cladding, a pitched roof and a metal roof.
Design ideas for a medium sized world-inspired two floor detached house in Other with metal cladding, a pitched roof and a metal roof.
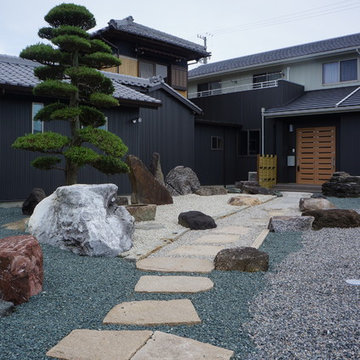
上下分離型の二世帯住宅。モノトーンで建物外観をまとめました。庭はお客様の知人の庭師さんの作庭。 photo by Noriyuki Yamamoto
Photo of a large and black world-inspired two floor detached house in Nagoya with metal cladding, a pitched roof and a tiled roof.
Photo of a large and black world-inspired two floor detached house in Nagoya with metal cladding, a pitched roof and a tiled roof.
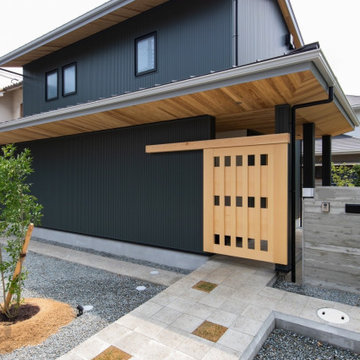
西側隣地家の庭が緑豊かなので、隣地の緑と一体に感じるように植栽計画を行い、行きかう人々が道すがら木々の豊かさに自然と目が行くように西側に抜け感がありセットバックした配置計画・ファサード計画とした。駐車場スペースもコンクリートとはせず、砕石と必要最低限の洗い出し犬走とすることで道路との一体感により緑に対し邪魔にならないように工夫。建物は普遍的に美しいと感じる木部を強調し、大屋根及び下屋根の軒には吉野杉を、空間の抜け感を感じる門扉はヒノキとヒバで製作し、緑の外壁と木部が周囲の植栽と一体感を得られるようにした。
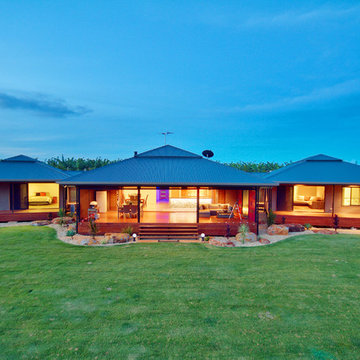
'Farmers Oasis' by EDR Building Designs is a modern farm house in Tropical North Queensland and is multi BDAQ Award Winner
Inspiration for a large and brown world-inspired bungalow house exterior in Cairns with metal cladding.
Inspiration for a large and brown world-inspired bungalow house exterior in Cairns with metal cladding.
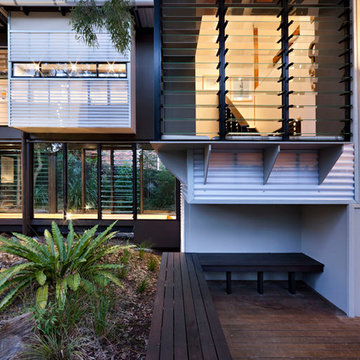
www.cfjphoto.com.au
Inspiration for a world-inspired two floor house exterior in Sunshine Coast with metal cladding.
Inspiration for a world-inspired two floor house exterior in Sunshine Coast with metal cladding.
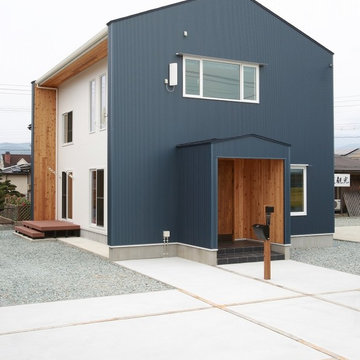
田園風景をのんびり眺めて暮らす家
Design ideas for a blue world-inspired two floor detached house in Other with metal cladding, a pitched roof and a metal roof.
Design ideas for a blue world-inspired two floor detached house in Other with metal cladding, a pitched roof and a metal roof.
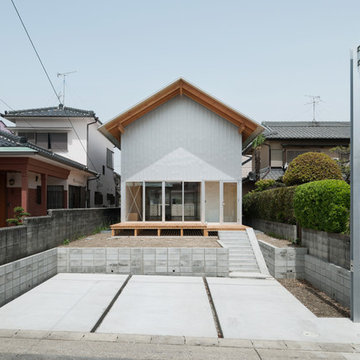
Photo by Takumi Ota
Photo of a medium sized and white world-inspired two floor detached house in Nagoya with metal cladding, a pitched roof and a metal roof.
Photo of a medium sized and white world-inspired two floor detached house in Nagoya with metal cladding, a pitched roof and a metal roof.
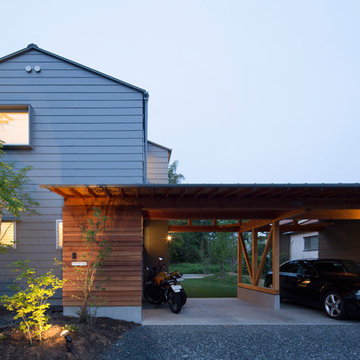
夕景
Photo of a gey and small world-inspired two floor detached house in Nagoya with a pitched roof, metal cladding and a metal roof.
Photo of a gey and small world-inspired two floor detached house in Nagoya with a pitched roof, metal cladding and a metal roof.
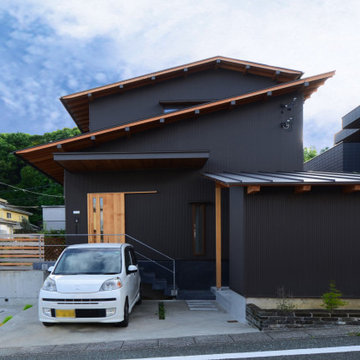
「三方原の家」外観です。黒に近いこげ茶色の落ち着きのある和テイストのエレベーション。高低差のある敷地のアプローチ階段を片持ちとすることで、駐車スペースにゆとりを持たせました。
Photo of a medium sized and black world-inspired two floor detached house with metal cladding, a pitched roof, a metal roof and a black roof.
Photo of a medium sized and black world-inspired two floor detached house with metal cladding, a pitched roof, a metal roof and a black roof.
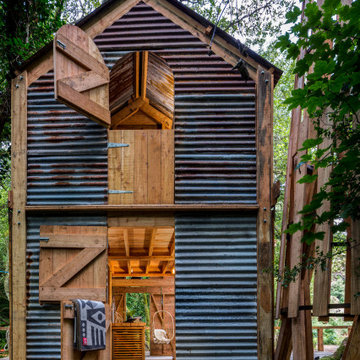
Design ideas for a gey world-inspired two floor detached house in Devon with metal cladding and a pitched roof.
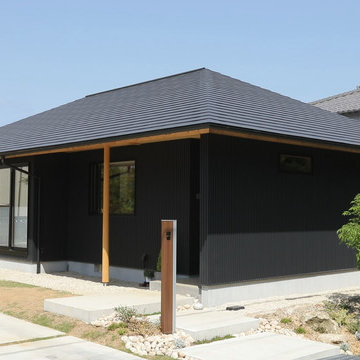
Design ideas for a small and black world-inspired bungalow detached house in Other with metal cladding, a hip roof and a metal roof.
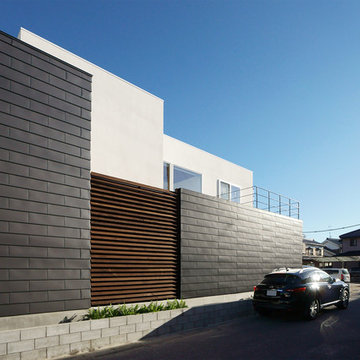
Photo : Casa design
Design ideas for a black world-inspired two floor house exterior in Nagoya with metal cladding and a flat roof.
Design ideas for a black world-inspired two floor house exterior in Nagoya with metal cladding and a flat roof.
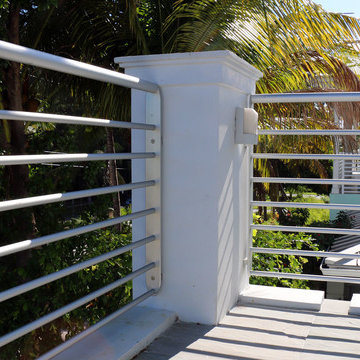
The Epulum Railing System by Green Oxen is an elegant design made primarily for stair, deck, and balcony railing. Its features make it easy to install, but its aluminum core creates a muscular, sturdy railing. The lustrous finish of the railing complements the horizontal design to bring a modern and sophisticated aesthetic to any project.
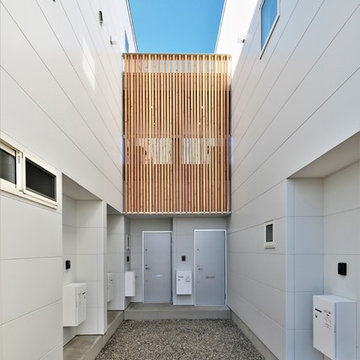
単身者に向けたアパート。6世帯すべての住戸は1階にエントランスを持つ長屋住宅形式。(1階で完結しているタイプ)(1階に広い土間を設え、2階に室を持つタイプ)(1・2階ともに同サイズのメゾネットタイプ)3種類のパターンを持ち、各パターン2住戸ずつとなっている。
This is an example of a small and white world-inspired two floor flat in Other with metal cladding, a lean-to roof and a metal roof.
This is an example of a small and white world-inspired two floor flat in Other with metal cladding, a lean-to roof and a metal roof.
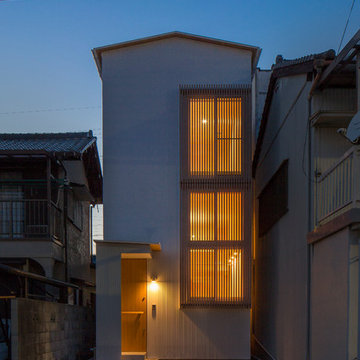
photo by 329photostudio
Medium sized and white world-inspired split-level detached house in Other with metal cladding, a pitched roof and a metal roof.
Medium sized and white world-inspired split-level detached house in Other with metal cladding, a pitched roof and a metal roof.
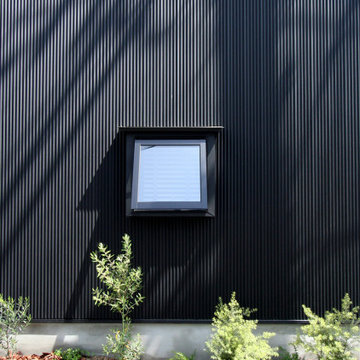
素直に敷地を読み解いていったら、明快なプランの住宅となりました。
この家には子供達がよく集まります。そしてよく似合います。
町家の路地・通り庭のような北側通路。古民家の厨子(つし:小屋裏のこと)のようなロフト。
その床でもある梁現しの大和天井。絞られた開口の暗めの室内から見る明るい外部。
少しでもこの家から何かを感じ取ってくれたらいいなと思います。
これからも町家改修・古民家改修に関わりながら、これからの日本の住まいを、模索していきたいと思います。
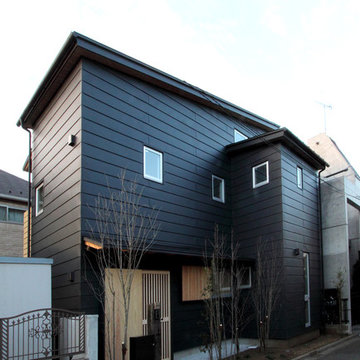
Inspiration for a small and black world-inspired two floor detached house in Tokyo with metal cladding, a lean-to roof and a metal roof.
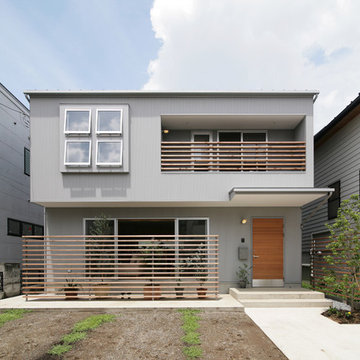
photo by takashi nakamura
Gey world-inspired two floor detached house in Other with metal cladding, a lean-to roof and a metal roof.
Gey world-inspired two floor detached house in Other with metal cladding, a lean-to roof and a metal roof.
World-Inspired House Exterior with Metal Cladding Ideas and Designs
1