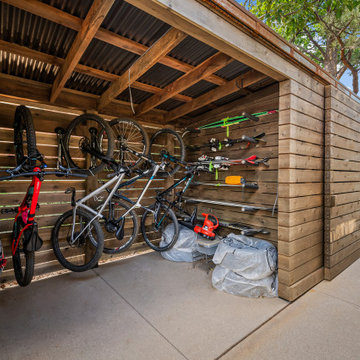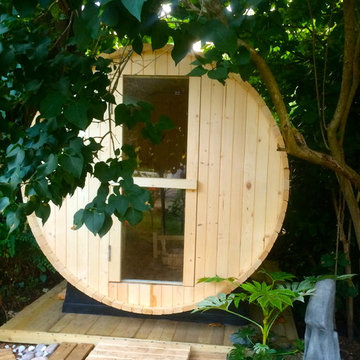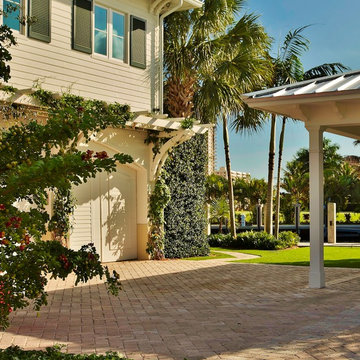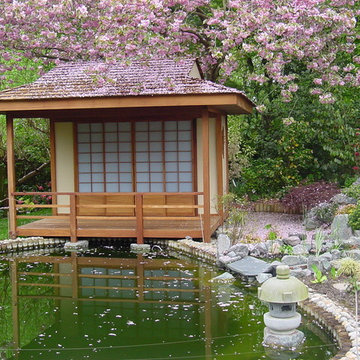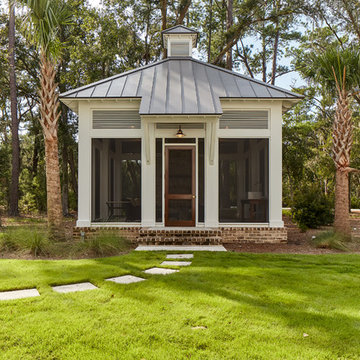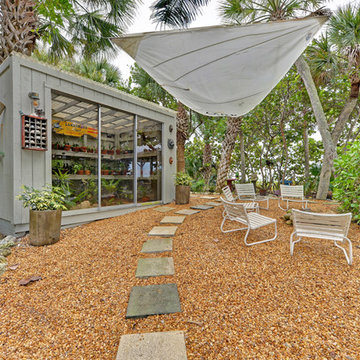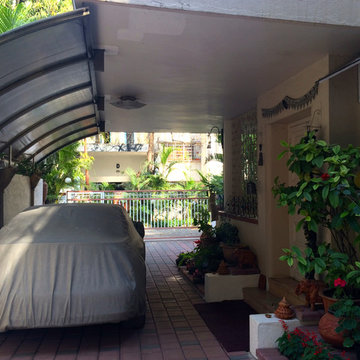World-Inspired Garden Shed and Building Ideas and Designs
Refine by:
Budget
Sort by:Popular Today
1 - 20 of 466 photos
Item 1 of 2
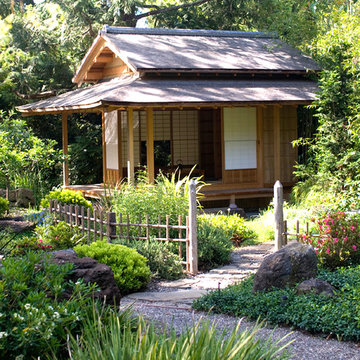
This is a different view of the tea house. The low bamboo fence helps to define the relation of the tea house to the garden. The ridge roof architectural style (kirizuma) is very evident in this photo. The roof has layered cedar shingles and is topped at the ridge with Japanese ceramic tiles.
Find the right local pro for your project
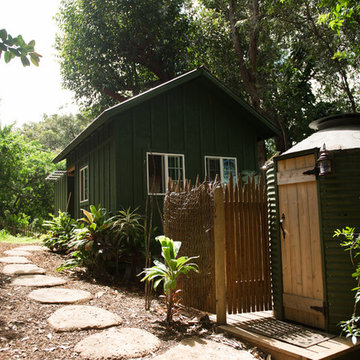
Photo: Ashley Camper Photography © 2014 Houzz
This is an example of a world-inspired garden shed and building in Hawaii.
This is an example of a world-inspired garden shed and building in Hawaii.
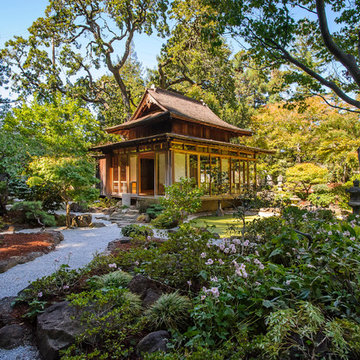
Dennis Mayer Photographer
Click on the web site link to see a short video featuring this tea house.
Inspiration for a large world-inspired detached garden shed and building in San Francisco.
Inspiration for a large world-inspired detached garden shed and building in San Francisco.
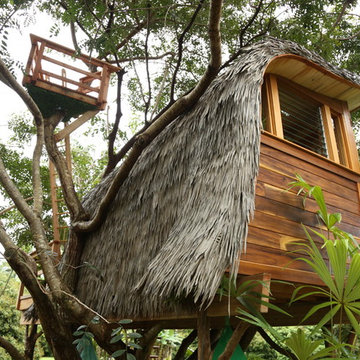
This is an example of a large world-inspired detached garden shed and building in Hawaii.
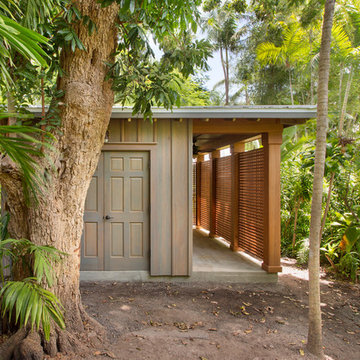
The original orchid house and gardening shed was destroyed by Hurricane Irma in 2017. We re-built this structure in the same location on the property and added a few upgrades to the old structure. Not only does it now meet 180+ hurricane wind codes it also has a skylight beaming natural light into the storage shed area. We also installed a v-crimp metal roof. We custom made some Sapele Mahogany lattice for hanging orchids and a outdoor ceiling fan for hot summer days. The wood siding was made in a board and batten design and is made from Red Grandis, a Eucalyptus that is a sustainable product and perfect for outdoors. We finished the siding with an exterior grey stain with the intention for the structure to blend in with the surrounding landscaping.
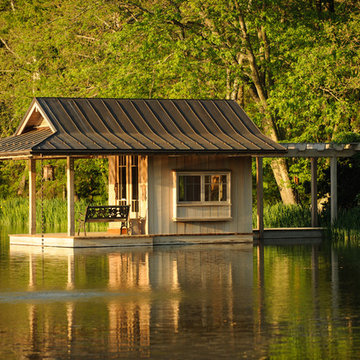
Inspiration for a small world-inspired garden shed and building in Baltimore.
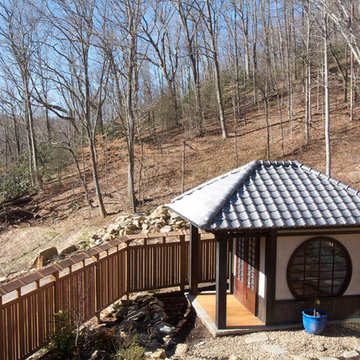
Design ideas for a world-inspired garden shed and building in Other.
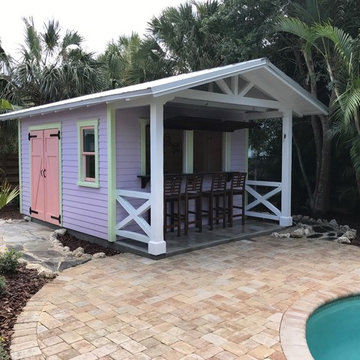
The shed features a 4' deep bar in the front that has operable shutters and a wood bar top. The rear portion of the shed is for utility storage.
Small world-inspired detached garden shed and building in Tampa.
Small world-inspired detached garden shed and building in Tampa.
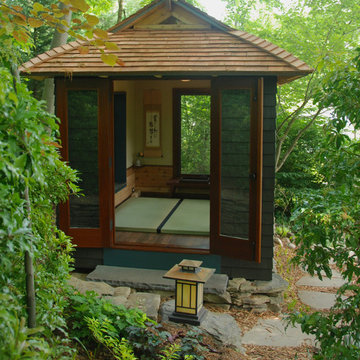
You enter the Tea House, named Petunia, through a pair of custom mahogany French Doors.
Glen Grayson, Architect
Photo of a world-inspired detached office/studio/workshop in New York.
Photo of a world-inspired detached office/studio/workshop in New York.
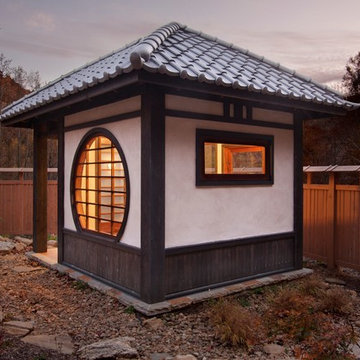
Photos by Jay Weiland
Design ideas for a small world-inspired detached garden shed and building in Other.
Design ideas for a small world-inspired detached garden shed and building in Other.
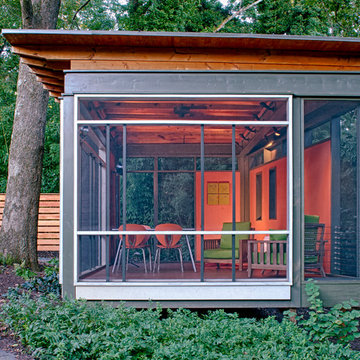
LaCasita or "The Little House" was conceived an built as an addition to a landscape for the purposes of entertaining and enjoying the space.
Inspiration for a world-inspired office/studio/workshop in Atlanta.
Inspiration for a world-inspired office/studio/workshop in Atlanta.
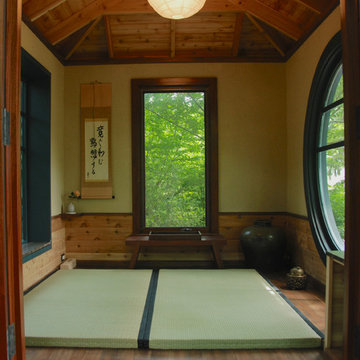
The elements in the Tea House are arranged in accordance with the Bagua.
The walls are finished in Japanese stucco, with cedar wainscoting, and straight grain Douglas Fir trim. The cathedral ceiling is framed in Cedar, with cedar tongue and groove planking.
The floor is straight grain Douglas Fir.
A custom table was designed to fit below the far window, made from the same slab of Utile that was used for the ridge beam.
Glen Grayson, Architect
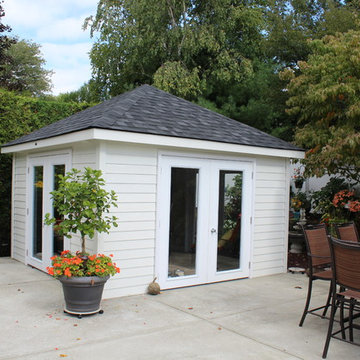
12x12 Poolhouse custom built in N Providence, RI
Design ideas for a medium sized world-inspired detached guesthouse in Boston.
Design ideas for a medium sized world-inspired detached guesthouse in Boston.
World-Inspired Garden Shed and Building Ideas and Designs
1
