World-Inspired Kitchen with Dark Hardwood Flooring Ideas and Designs
Refine by:
Budget
Sort by:Popular Today
1 - 20 of 370 photos
Item 1 of 3

Inspiration for a large world-inspired l-shaped open plan kitchen in Hawaii with a submerged sink, shaker cabinets, white cabinets, multi-coloured splashback, matchstick tiled splashback, stainless steel appliances, dark hardwood flooring, an island, brown floors, white worktops and composite countertops.

RENOVES
This is an example of a medium sized world-inspired galley kitchen/diner in Sapporo with dark wood cabinets, stainless steel worktops, dark hardwood flooring, flat-panel cabinets, a breakfast bar, an integrated sink, white splashback and black appliances.
This is an example of a medium sized world-inspired galley kitchen/diner in Sapporo with dark wood cabinets, stainless steel worktops, dark hardwood flooring, flat-panel cabinets, a breakfast bar, an integrated sink, white splashback and black appliances.

Japandi Kitchen – Chino Hills
A kitchen extension is the ultimate renovation to enhance your living space and add value to your home. This new addition not only provides extra square footage but also allows for endless design possibilities, bringing your kitchen dreams to life.
This kitchen was inspired by the Japanese-Scandinavian design movement, “Japandi”, this space is a harmonious blend of sleek lines, natural materials, and warm accents.
With a focus on functionality and clean aesthetics, every detail has been carefully crafted to create a space that is both stylish, practical, and welcoming.
When it comes to Japandi design, ALWAYS keep some room for wood elements. It gives the perfect amount of earth tone wanted in a kitchen.
These new lights and open spaces highlight the beautiful finishes and appliances. This new layout allows for effortless entertaining, with a seamless flow to move around and entertain guests.
Custom cabinetry, high-end appliances, and a large custom island with a sink with ample seating; come together to create a chef’s dream kitchen.
The added space that has been included especially under this new Thermador stove from ‘Build with Ferguson’, has added space for ultimate organization. We also included a new microwave drawer by Sharp. It blends beautifully underneath the countertop to add more space and makes it incredibly easy to clean.
These Quartz countertops that are incredibly durable and resistant to scratches, chips, and cracks, making them very long-lasting. The backsplash is made with maple ribbon tiles to give this kitchen a very earthy tone. With wide shaker cabinets, that are both prefabricated and custom, that compliments every aspect of this kitchen.
Whether cooking up a storm or entertaining guests, this Japandi-style kitchen extension is the perfect balance of form and function. With its thoughtfully designed layout and attention to detail, it’s a space that’s guaranteed to leave a lasting impression where memories will be made, and future meals will be shared.
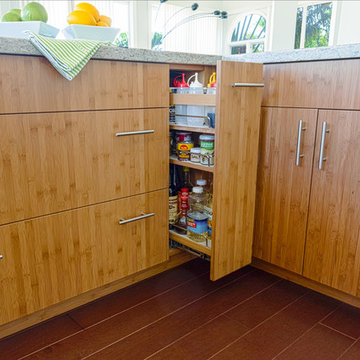
This tropical bamboo kitchen includes convenient storage accessories, such as a dedicated pull-out spice rack, that provide efficiency for the homeowner, who loves to cook and entertain guests. Other cabinet accessories include a built-in pantry and appliance wall, lift-up mixer shelving and a prep sink adjacent to the cooktop.

Inspiration for a world-inspired galley kitchen in Other with flat-panel cabinets, beige cabinets, wood worktops, green splashback, glass tiled splashback, integrated appliances, dark hardwood flooring, an island, brown floors and beige worktops.
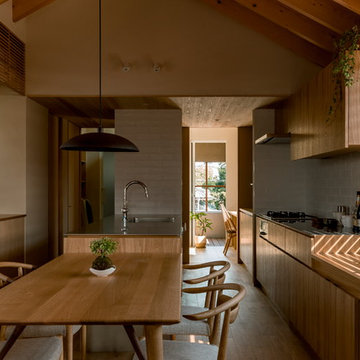
松栄の家 HEARTH ARCHITECTS
本計画は東西に間口5.5m×奥行32mという京都の「うなぎの寝床」のような敷地に計画されたプロジェクトです。そのため南北は建物に囲まれ非常に採光と採風が確保しにくい条件でした。そこで本計画では主要な用途を二階に配置し、凛として佇みながらも周辺環境に溶け込む浮遊する長屋を構築しました。そして接道となる前面側と実家の敷地に繋がる裏側のどちらからも動線が確保出来るように浮遊した長屋の一部をピロティとし、屋根のある半屋外空間として長い路地空間を確保しました。
建物全体としては出来る限りコンパクトに無駄な用途を省き、その代わりに内外部に余白を創り出し、そこに樹木や植物を配置することで家のどこにいながらでも自然を感じ季節や時間の変化を楽しむ豊かな空間を確保しました。この無駄のないすっきりと落ち着いた和の空間は、クライアントの日常に芸術的な自然の変化を日々与えてくれます。
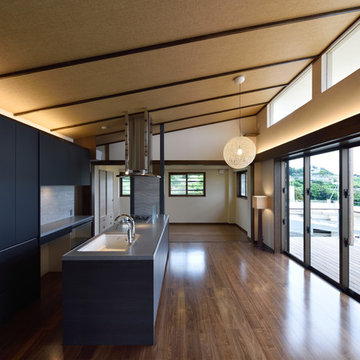
Large world-inspired galley open plan kitchen in Other with a submerged sink, flat-panel cabinets, black cabinets, glass sheet splashback, dark hardwood flooring and an island.

Andrea Brizzi
Photo of a large world-inspired u-shaped open plan kitchen in Hawaii with a submerged sink, recessed-panel cabinets, medium wood cabinets, wood worktops, beige splashback, integrated appliances, dark hardwood flooring, an island, brown floors and brown worktops.
Photo of a large world-inspired u-shaped open plan kitchen in Hawaii with a submerged sink, recessed-panel cabinets, medium wood cabinets, wood worktops, beige splashback, integrated appliances, dark hardwood flooring, an island, brown floors and brown worktops.
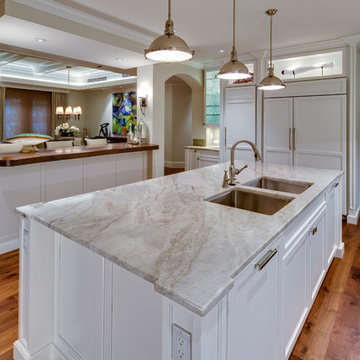
Here's what our clients from this project had to say:
We LOVE coming home to our newly remodeled and beautiful 41 West designed and built home! It was such a pleasure working with BJ Barone and especially Paul Widhalm and the entire 41 West team. Everyone in the organization is incredibly professional and extremely responsive. Personal service and strong attention to the client and details are hallmarks of the 41 West construction experience. Paul was with us every step of the way as was Ed Jordon (Gary David Designs), a 41 West highly recommended designer. When we were looking to build our dream home, we needed a builder who listened and understood how to bring our ideas and dreams to life. They succeeded this with the utmost honesty, integrity and quality!
41 West has exceeded our expectations every step of the way, and we have been overwhelmingly impressed in all aspects of the project. It has been an absolute pleasure working with such devoted, conscientious, professionals with expertise in their specific fields. Paul sets the tone for excellence and this level of dedication carries through the project. We so appreciated their commitment to perfection...So much so that we also hired them for two more remodeling projects.
We love our home and would highly recommend 41 West to anyone considering building or remodeling a home.
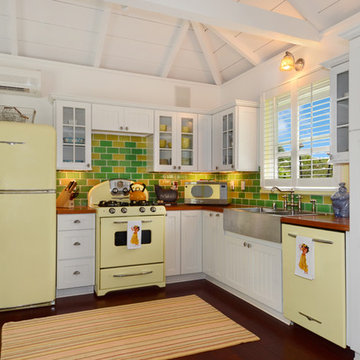
Designed by Emily Winters, this kitchen really plays up the tropical retro concept of the home. Bright subway tile backsplash and retro soft yellow appliances make working in the kitchen even more enjoyable!
Photos by Nicole Held Mayo, alohaphotodesign
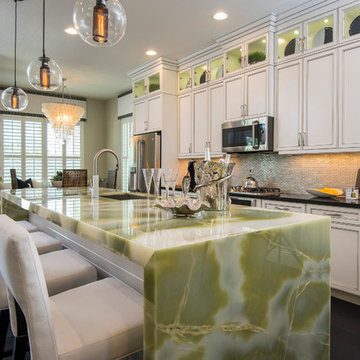
The green onyx island (with waterfall edge) is the star of this eclectic, modern-meets-cottage kitchen.
Inspiration for a world-inspired galley open plan kitchen in Other with a submerged sink, beaded cabinets, white cabinets, grey splashback, stainless steel appliances, dark hardwood flooring, an island and green worktops.
Inspiration for a world-inspired galley open plan kitchen in Other with a submerged sink, beaded cabinets, white cabinets, grey splashback, stainless steel appliances, dark hardwood flooring, an island and green worktops.
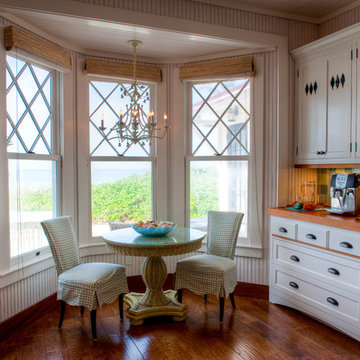
LeAnne Ash
Inspiration for a medium sized world-inspired galley kitchen/diner in Miami with wood worktops, a belfast sink, shaker cabinets, white cabinets, green splashback, glass tiled splashback, dark hardwood flooring, no island and brown floors.
Inspiration for a medium sized world-inspired galley kitchen/diner in Miami with wood worktops, a belfast sink, shaker cabinets, white cabinets, green splashback, glass tiled splashback, dark hardwood flooring, no island and brown floors.
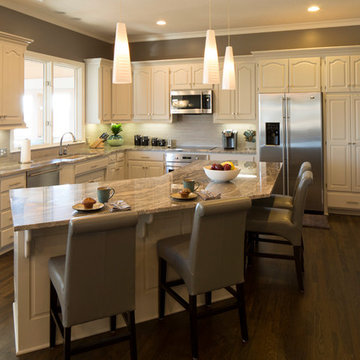
Design ideas for a medium sized world-inspired l-shaped open plan kitchen in Kansas City with a submerged sink, raised-panel cabinets, white cabinets, granite worktops, grey splashback, stone tiled splashback, stainless steel appliances, dark hardwood flooring and an island.
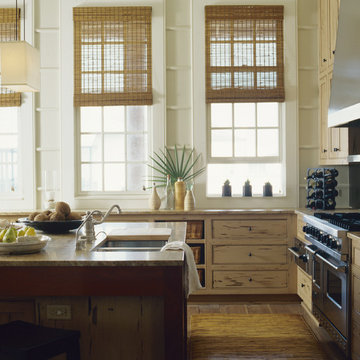
Inspiration for a medium sized world-inspired l-shaped open plan kitchen in Miami with a double-bowl sink, beige cabinets, stainless steel appliances, an island, recessed-panel cabinets, granite worktops and dark hardwood flooring.
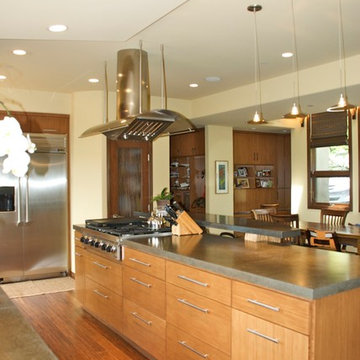
Photo of a medium sized world-inspired galley open plan kitchen in San Diego with a submerged sink, flat-panel cabinets, light wood cabinets, concrete worktops, beige splashback, glass tiled splashback, stainless steel appliances, dark hardwood flooring and an island.
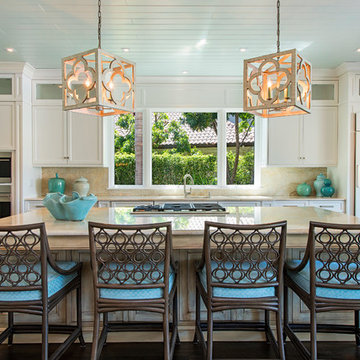
@NaplesKenny
Design ideas for a world-inspired kitchen in Miami with integrated appliances, dark hardwood flooring and an island.
Design ideas for a world-inspired kitchen in Miami with integrated appliances, dark hardwood flooring and an island.

This is an example of an expansive world-inspired grey and brown kitchen/diner in Miami with recessed-panel cabinets, medium wood cabinets, soapstone worktops, stainless steel appliances, dark hardwood flooring, multiple islands, brown floors, exposed beams, feature lighting, a belfast sink and green worktops.
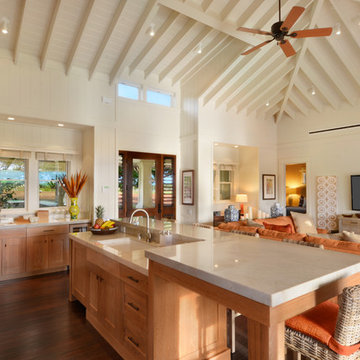
Photography: Nicole Held Mayo
Photo of a world-inspired l-shaped open plan kitchen in Hawaii with a submerged sink, shaker cabinets, medium wood cabinets, dark hardwood flooring and an island.
Photo of a world-inspired l-shaped open plan kitchen in Hawaii with a submerged sink, shaker cabinets, medium wood cabinets, dark hardwood flooring and an island.
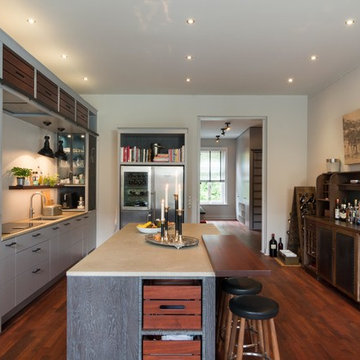
Design ideas for a large world-inspired galley enclosed kitchen in Hamburg with a built-in sink, flat-panel cabinets, grey cabinets, black appliances, dark hardwood flooring, a breakfast bar and brown floors.
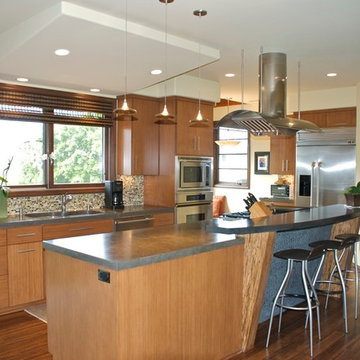
Medium sized world-inspired galley open plan kitchen in San Diego with a submerged sink, flat-panel cabinets, light wood cabinets, concrete worktops, beige splashback, glass tiled splashback, stainless steel appliances, dark hardwood flooring and an island.
World-Inspired Kitchen with Dark Hardwood Flooring Ideas and Designs
1