World-Inspired Kitchen with Medium Wood Cabinets Ideas and Designs
Refine by:
Budget
Sort by:Popular Today
1 - 20 of 999 photos
Item 1 of 3

World-inspired u-shaped kitchen in Mumbai with recessed-panel cabinets, medium wood cabinets, grey splashback, a breakfast bar, grey floors and black worktops.
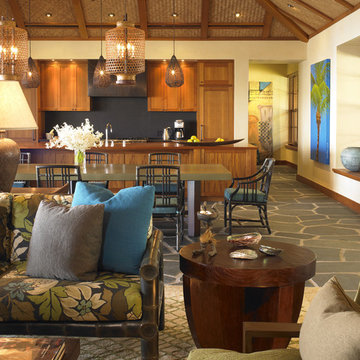
Design ideas for a world-inspired open plan kitchen in Hawaii with recessed-panel cabinets, medium wood cabinets, black splashback and stone slab splashback.

Photo of a world-inspired galley kitchen/diner in Other with shaker cabinets, medium wood cabinets, wood worktops, black splashback, medium hardwood flooring, a breakfast bar, brown floors and brown worktops.

Inspiration for a world-inspired galley kitchen/diner in Other with flat-panel cabinets, medium wood cabinets, wood worktops, green splashback, metro tiled splashback, medium hardwood flooring, an island, brown floors and beige worktops.

Architect- Marc Taron
Contractor- Kanegai Builders
Landscape Architect- Irvin Higashi
Design ideas for a medium sized world-inspired l-shaped open plan kitchen in Hawaii with an island, granite worktops, stainless steel appliances, a double-bowl sink, glass-front cabinets, medium wood cabinets, white splashback, porcelain splashback, ceramic flooring and beige floors.
Design ideas for a medium sized world-inspired l-shaped open plan kitchen in Hawaii with an island, granite worktops, stainless steel appliances, a double-bowl sink, glass-front cabinets, medium wood cabinets, white splashback, porcelain splashback, ceramic flooring and beige floors.
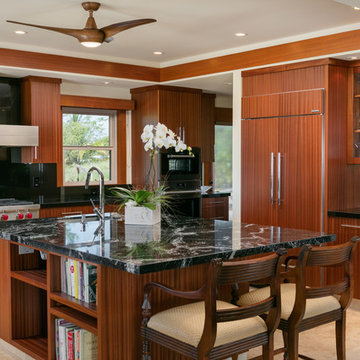
Photo of a world-inspired u-shaped kitchen/diner in Hawaii with a submerged sink, flat-panel cabinets, medium wood cabinets, black splashback, integrated appliances, an island, beige floors, granite worktops and ceramic flooring.

Photography by Living Maui Media
This is an example of a large world-inspired u-shaped open plan kitchen in Hawaii with a submerged sink, flat-panel cabinets, medium wood cabinets, engineered stone countertops, blue splashback, glass tiled splashback, integrated appliances, limestone flooring and an island.
This is an example of a large world-inspired u-shaped open plan kitchen in Hawaii with a submerged sink, flat-panel cabinets, medium wood cabinets, engineered stone countertops, blue splashback, glass tiled splashback, integrated appliances, limestone flooring and an island.
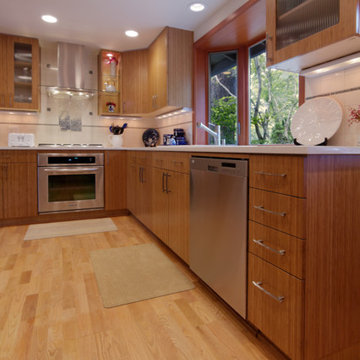
Pixel Light Studios
Medium sized world-inspired u-shaped kitchen/diner in Portland with a built-in sink, flat-panel cabinets, medium wood cabinets, engineered stone countertops, white splashback, metro tiled splashback, stainless steel appliances, light hardwood flooring and no island.
Medium sized world-inspired u-shaped kitchen/diner in Portland with a built-in sink, flat-panel cabinets, medium wood cabinets, engineered stone countertops, white splashback, metro tiled splashback, stainless steel appliances, light hardwood flooring and no island.

A 19th century Japanese Mizuya is wall mounted and split into two sections to act as upper and lower cabinets. Custom cabinetry mimic the style of the client's prized tonsu chest in the adjacent dining room

すご~く広いリビングで心置きなく寛ぎたい。
くつろぐ場所は、ほど良くプライバシーを保つように。
ゆっくり本を読んだり、家族団らんしたり、たのしさを詰め込んだ暮らしを考えた。
ひとつひとつ動線を考えたら、私たち家族のためだけの「平屋」のカタチにたどり着いた。
流れるような回遊動線は、きっと日々の家事を楽しくしてくれる。
そんな家族の想いが、またひとつカタチになりました。
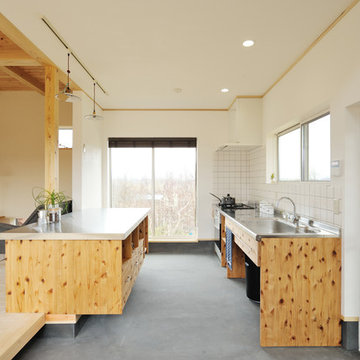
「料理が好きなので、カウンターには直にパンを捏ねられるステンレスにしました」と奥様。リビング側からは子どもも使いやすい高さになっている。キッチン収納の一部は掃除がしやすいキャスター付き
「半規格型住宅ZEROBACO」建築工房零
Inspiration for a world-inspired galley open plan kitchen in Other with stainless steel worktops, flat-panel cabinets, medium wood cabinets, white splashback, concrete flooring, an island and grey floors.
Inspiration for a world-inspired galley open plan kitchen in Other with stainless steel worktops, flat-panel cabinets, medium wood cabinets, white splashback, concrete flooring, an island and grey floors.
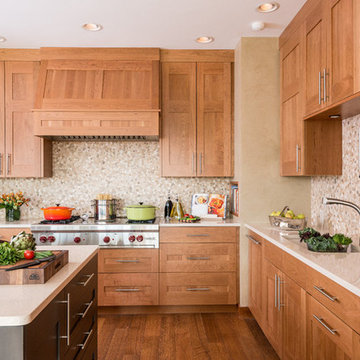
Nice relaxing kitchen to cook and entertain. With the warm colors and great light it is a wonderful space for family and friends. The contrasting island gives a nice bit of interest in the space.

This is an example of a medium sized world-inspired single-wall enclosed kitchen in Hawaii with flat-panel cabinets, medium wood cabinets, green splashback, glass tiled splashback, an island, a submerged sink, granite worktops, stainless steel appliances, porcelain flooring and beige floors.

Because the refrigerator greeted guests, we softened its appearance by surrounding it with perforated stainless steel as door panels. They, in turn, flowed naturally off the hand-cast glass with a yarn-like texture. The textures continue into the backsplash with the 1"-square mosaic tile. The copper drops are randomly distributed throughout it, just slightly more concentrated behind the cooktop. The Thermador hood pulls out when in use. The crown molding was milled to follow the angle of the sloped ceiling.
Roger Turk, Northlight Photography
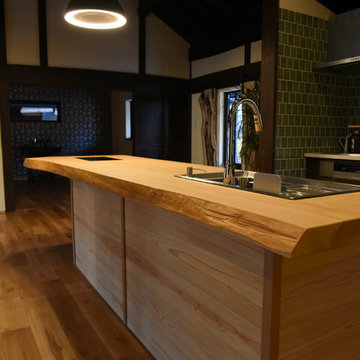
イチョウの銘木を使用した“囲炉裏キッチン”
本物の囲炉裏の代わりに鍋などを共に囲める調理器具をはめ込みました。
木に触れて楽しみ、家族が自然と集まってくるようなコミュニケーションの場となるようにしました。
This is an example of a large world-inspired galley open plan kitchen in Other with open cabinets, medium wood cabinets, wood worktops, porcelain splashback, stainless steel appliances, medium hardwood flooring and an island.
This is an example of a large world-inspired galley open plan kitchen in Other with open cabinets, medium wood cabinets, wood worktops, porcelain splashback, stainless steel appliances, medium hardwood flooring and an island.
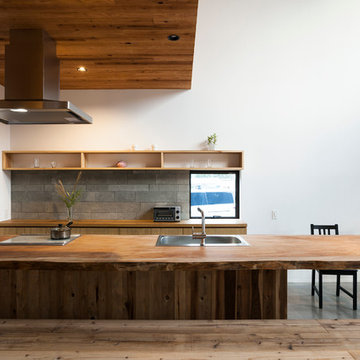
photo by Toshihiro Sobajima
Inspiration for a world-inspired single-wall kitchen/diner in Other with medium wood cabinets, wood worktops, light hardwood flooring, an island and a single-bowl sink.
Inspiration for a world-inspired single-wall kitchen/diner in Other with medium wood cabinets, wood worktops, light hardwood flooring, an island and a single-bowl sink.

“The kitchen’s color scheme is tone-on-tone, but there’s drama in the movement of the materials.”
- San Diego Home/Garden Lifestyles
August 2013
James Brady Photography

Tropical Light Photography
Inspiration for a medium sized world-inspired u-shaped open plan kitchen in Hawaii with a submerged sink, shaker cabinets, medium wood cabinets, granite worktops, blue splashback, stone slab splashback, stainless steel appliances, travertine flooring, a breakfast bar and multicoloured worktops.
Inspiration for a medium sized world-inspired u-shaped open plan kitchen in Hawaii with a submerged sink, shaker cabinets, medium wood cabinets, granite worktops, blue splashback, stone slab splashback, stainless steel appliances, travertine flooring, a breakfast bar and multicoloured worktops.
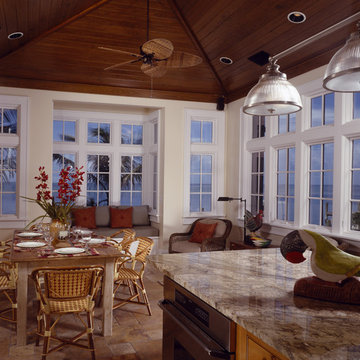
The architectural vocabulary draws upon British Colonial precedents in the West Indies with masonry-stucco walls, a standing seam metal hip roof with a kick at the eaves, a wooden balcony supported by wood brackets on the more public street facade, and a wooden gallery atop hefty masonry columns framed with wood brackets on the more private waterfront façade. These features have been developed and refined over hundreds of years to accommodate comfortable living in the Caribbean and have evolved into a living tradition of beautiful vernacular architecture that is, as a result, truly sustainable.
The covered outdoor spaces in conjunction with the protected courts, deep overhangs and operable wood shutters provide a sustainable home that respects the context and climate, maximizes energy-efficiency and minimizes environmental impact. The simple massing and layout of this house with its simple and flexible spaces can accommodate many different family types and lifestyles and can even change uses as market demands change over time. These characteristics together with a timeless elegance and beauty support the firmness, commodity and delight required for truly sustainable living.

Photography: Augie Salbosa
Kitchen remodel
Sub-Zero / Wolf appliances
Butcher countertop
Studio Becker Cabinetry
Cork flooring
Ice Stone countertop
Glass backsplash
World-Inspired Kitchen with Medium Wood Cabinets Ideas and Designs
1