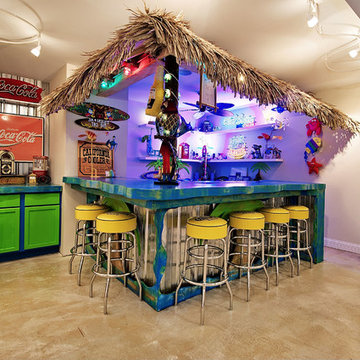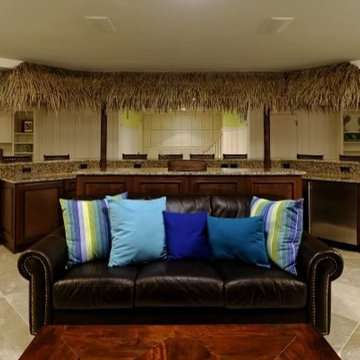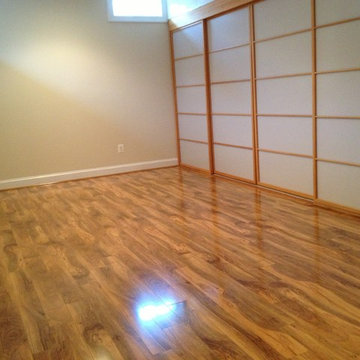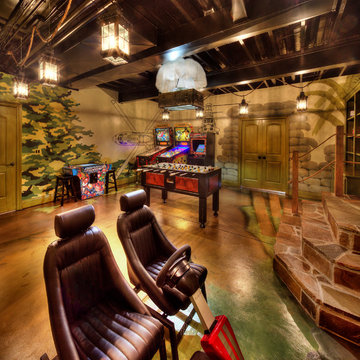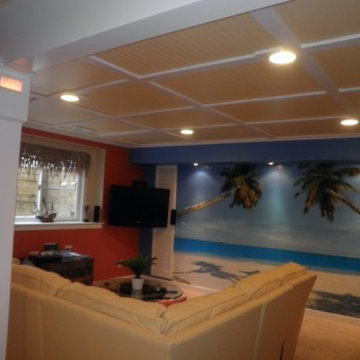World-Inspired Basement Ideas and Designs
Refine by:
Budget
Sort by:Popular Today
1 - 20 of 297 photos
Item 1 of 2
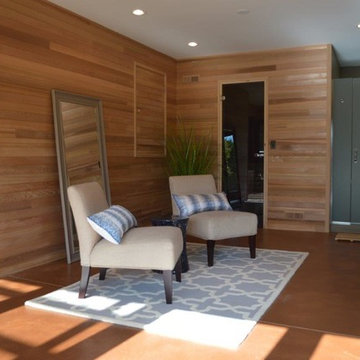
The European homeowners wanted to create a space for a new sauna and hot tub, as well as a place to relax afterwards. It needed to be light and bright, and have a warm but modern feel. We built this addition under the existing deck, and spruced up the deck at the same time to enjoy the nice territorial views.
The walls of the addition are cedar, with built-ins and deep cabinets for storage. There is a walk-in, tiled shower with built-in bench just off the sauna, and a seating area with tv for relaxing. The floor is stained concrete.
The 14-foot wall of windows (including a door to the hot tub), and the secondary window wall that includes french doors allows the maximum amount of light into the space and really creates that spa feeling.
The plans evolved during construction to include a larger sauna (thereby reducing the shower size somewhat) and a much larger hot tub than originally planned. The solution was to move the hot tub outside, which had the benefit of opening up more space inside for a yoga/ workout area. The hot tub is covered by a glass roof so it can be enjoyed year-round under the stars.
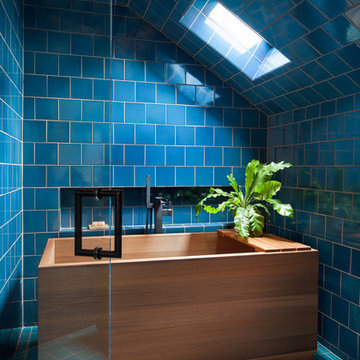
A poky upstairs layout becomes a spacious master suite, complete with a Japanese soaking tub to warm up in the long, wet months of the Pacific Northwest. The master bath now contains a central space for the vanity, a “wet room” with shower and an "ofuro" soaking tub, and a private toilet room.
Photos by Laurie Black
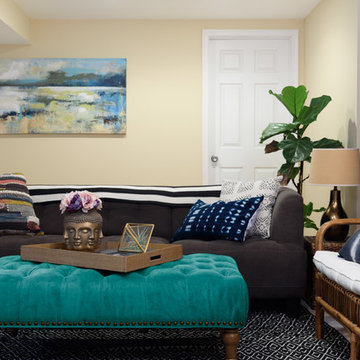
DannyDan Soy Photography
Inspiration for a medium sized world-inspired basement in DC Metro with beige walls, carpet and no fireplace.
Inspiration for a medium sized world-inspired basement in DC Metro with beige walls, carpet and no fireplace.
Find the right local pro for your project
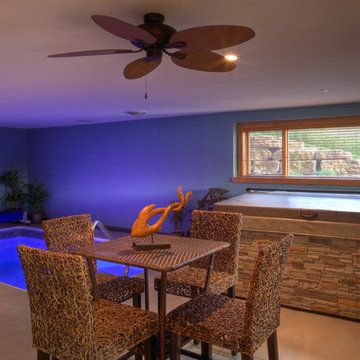
Udvari-Solner Design Company
Madison, WI
Photo of a world-inspired basement in Other.
Photo of a world-inspired basement in Other.
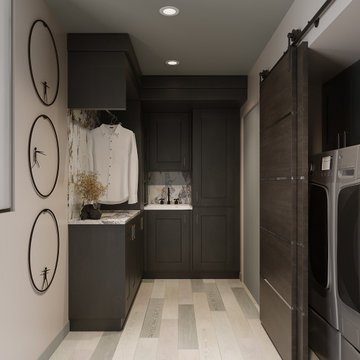
This lower-level space was designed with a “Zen” vibe per the client style and request. We included a meditation area, doggy bed space near the sofa in the common area. In this common area space, we provided an elegant yet playful compilation of grains and textures. The grey variations create a calming atmosphere warmed by the fireplace, while the inclusion of the living wall brings light and life to the space creating the perfect balance for meditation and relaxation. Across from the lounge space is a small area for Yoga, light working out, and meditation. In the shower & sauna space, we outfitted with elegant engraved marble tile as well as deep charcoal accent tile that ties in with the dark metal features selected for the room. The sauna space has dimmable lighting, and speakers made the space a relaxing oasis. The laundry area includes an Energy Star, smart technology washer and dryer set. The addition of cabinets topped with a granite top creates a gorgeous, but functional space.
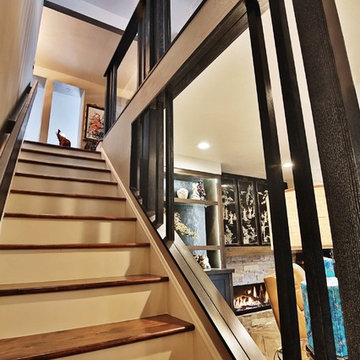
Stamos Fine Art Phtography
Medium sized world-inspired walk-out basement in Denver with white walls, porcelain flooring, a standard fireplace, a stone fireplace surround and brown floors.
Medium sized world-inspired walk-out basement in Denver with white walls, porcelain flooring, a standard fireplace, a stone fireplace surround and brown floors.
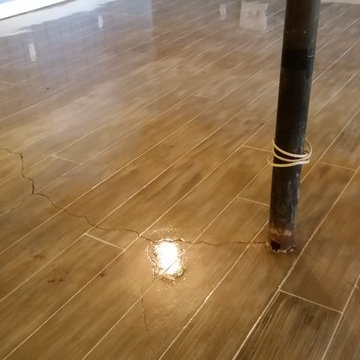
Basement Tiki Bar. This is a basement on Lake Lanier. The customer wanted a bar type atmosphere and wanted the concrete floor to look like an old dock, with weathered grayish boards. If you look to the left of the support post, you can see a crack in the floor. The owner chose to keep the crack to add a little character.
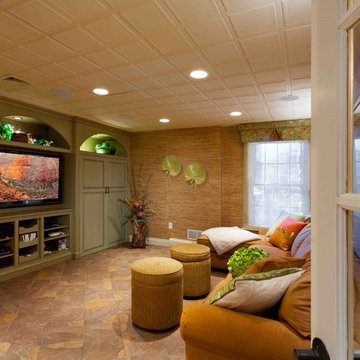
High-end basement remodeling design/build project.
Design ideas for a world-inspired basement in Other.
Design ideas for a world-inspired basement in Other.
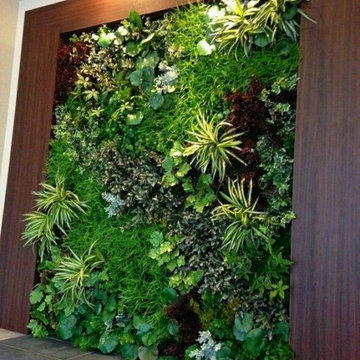
balcony makover noida, balcony decor, small balcony, revamp balcony, Balcony decoration, decorate, Original and artificial plants, Artificial and original Grass
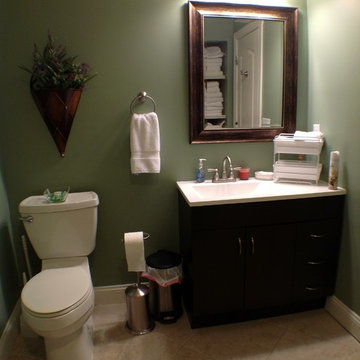
Bathroom
photo by The Southern Basement Company
Photo of a world-inspired basement in Atlanta.
Photo of a world-inspired basement in Atlanta.
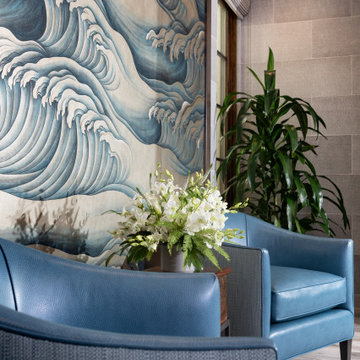
This is an example of a large world-inspired basement in Los Angeles with grey walls, porcelain flooring and grey floors.
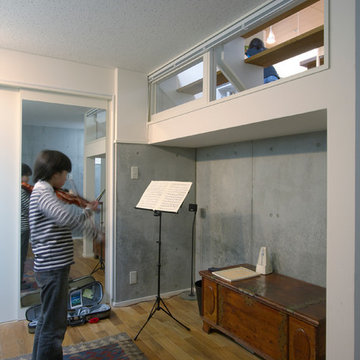
森に臨むコートハウス 撮影:黒住直臣
Design ideas for a world-inspired look-out basement with light hardwood flooring.
Design ideas for a world-inspired look-out basement with light hardwood flooring.
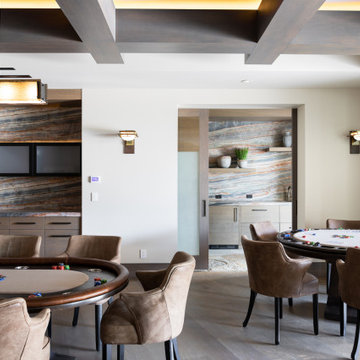
Photo of an expansive world-inspired walk-out basement in Salt Lake City with a game room, white walls, medium hardwood flooring, a standard fireplace, a stone fireplace surround, brown floors, a coffered ceiling and feature lighting.
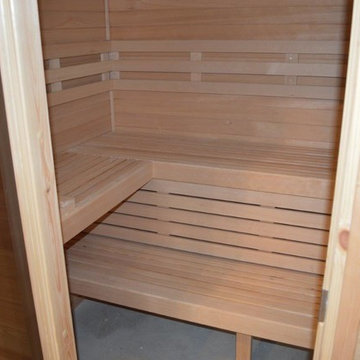
The European homeowners wanted to create a space for a new sauna and hot tub, as well as a place to relax afterwards. It needed to be light and bright, and have a warm but modern feel. We built this addition under the existing deck, and spruced up the deck at the same time to enjoy the nice territorial views.
The walls of the addition are cedar, with built-ins and deep cabinets for storage. There is a walk-in, tiled shower with built-in bench just off the sauna, and a seating area with tv for relaxing. The floor is stained concrete.
The 14-foot wall of windows (including a door to the hot tub), and the secondary window wall that includes french doors allows the maximum amount of light into the space and really creates that spa feeling.
The plans evolved during construction to include a larger sauna (thereby reducing the shower size somewhat) and a much larger hot tub than originally planned. The solution was to move the hot tub outside, which had the benefit of opening up more space inside for a yoga/ workout area. The hot tub is covered by a glass roof so it can be enjoyed year-round under the stars.
World-Inspired Basement Ideas and Designs
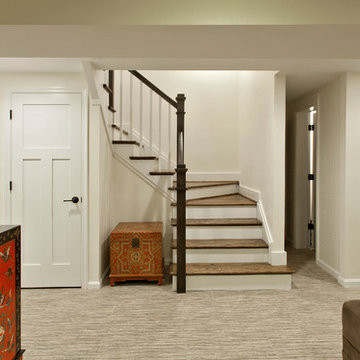
Ken Wyner Photography
This is an example of a medium sized world-inspired fully buried basement in DC Metro with beige walls, ceramic flooring, no fireplace and beige floors.
This is an example of a medium sized world-inspired fully buried basement in DC Metro with beige walls, ceramic flooring, no fireplace and beige floors.
1
