Yellow Bathroom with a Two-piece Toilet Ideas and Designs
Refine by:
Budget
Sort by:Popular Today
1 - 20 of 1,249 photos
Item 1 of 3

Inspiration for an industrial bathroom in Denver with a two-piece toilet, dark hardwood flooring and a wall-mounted sink.

The guest bath design was inspired by the fun geometric pattern of the custom window shade fabric. A mid century modern vanity and wall sconces further repeat the mid century design. Because space was limited, the designer incorporated a metal wall ladder to hold towels.
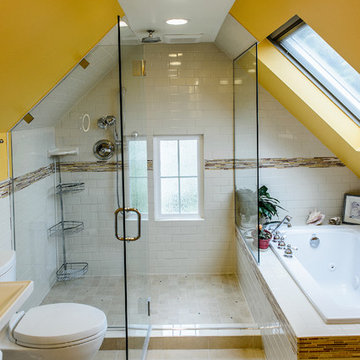
Medium sized bohemian ensuite bathroom in Portland with a built-in bath, a walk-in shower, white tiles, porcelain tiles, yellow walls, porcelain flooring, a pedestal sink and a two-piece toilet.
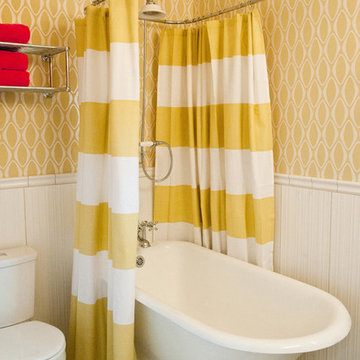
Suzi Q. Varin / Q Weddings
Inspiration for a contemporary bathroom in Austin with a freestanding bath, a two-piece toilet and yellow walls.
Inspiration for a contemporary bathroom in Austin with a freestanding bath, a two-piece toilet and yellow walls.

Basement master bathroom needed major style update including new closets, lighting, and a brand new bathroom. Large drop-in tub taking up too much space replaced by freestanding tub with floor mounted tub filler. Large two person shower with matte black fixtures. Furniture style vanity. Large hex tile floors.
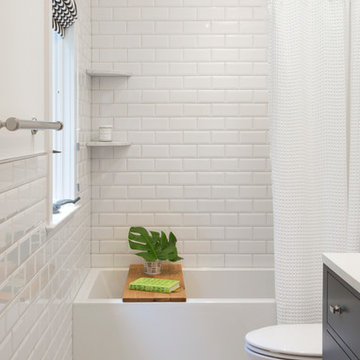
Courtney Apple Photography
Design ideas for a small country shower room bathroom in Philadelphia with flat-panel cabinets, grey cabinets, an alcove bath, a shower/bath combination, a two-piece toilet, white tiles, ceramic tiles, white walls, porcelain flooring, a submerged sink and solid surface worktops.
Design ideas for a small country shower room bathroom in Philadelphia with flat-panel cabinets, grey cabinets, an alcove bath, a shower/bath combination, a two-piece toilet, white tiles, ceramic tiles, white walls, porcelain flooring, a submerged sink and solid surface worktops.

Photo of a large contemporary ensuite bathroom in Paris with beaded cabinets, brown cabinets, a submerged bath, a walk-in shower, a two-piece toilet, white tiles, ceramic tiles, yellow walls, marble flooring, a built-in sink, wooden worktops, black floors, an open shower, brown worktops and double sinks.
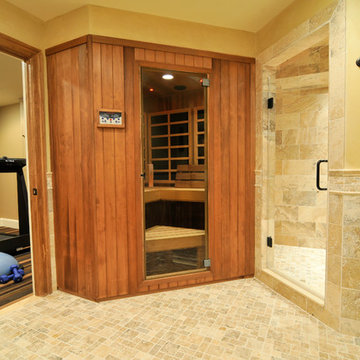
Bryan Burris Photography
Traditional sauna bathroom in DC Metro with a vessel sink, freestanding cabinets, medium wood cabinets, granite worktops, a two-piece toilet, brown tiles and yellow walls.
Traditional sauna bathroom in DC Metro with a vessel sink, freestanding cabinets, medium wood cabinets, granite worktops, a two-piece toilet, brown tiles and yellow walls.

The European style shower enclosure adds just enough coverage not to splash but is also comfortable for bubble baths. Stripes are created with alternating subway and penny tile. Plenty of shampoo niches are built to hold an array of hair products for these young teens.
Meghan Thiele Lorenz Photography

This project is a whole home remodel that is being completed in 2 phases. The first phase included this bathroom remodel. The whole home will maintain the Mid Century styling. The cabinets are stained in Alder Wood. The countertop is Ceasarstone in Pure White. The shower features Kohler Purist Fixtures in Vibrant Modern Brushed Gold finish. The flooring is Large Hexagon Tile from Dal Tile. The decorative tile is Wayfair “Illica” ceramic. The lighting is Mid-Century pendent lights. The vanity is custom made with traditional mid-century tapered legs. The next phase of the project will be added once it is completed.
Read the article here: https://www.houzz.com/ideabooks/82478496

Photo by Eric Levin Photography
Small contemporary grey and yellow shower room bathroom in Boston with yellow walls, a console sink, a corner shower, beige tiles, ceramic tiles, ceramic flooring and a two-piece toilet.
Small contemporary grey and yellow shower room bathroom in Boston with yellow walls, a console sink, a corner shower, beige tiles, ceramic tiles, ceramic flooring and a two-piece toilet.

Kids bath with transom window to hallway that has light to share.
Photo of a medium sized retro family bathroom in Portland with medium wood cabinets, an alcove bath, a built-in shower, a two-piece toilet, multi-coloured tiles, ceramic tiles, white walls, terrazzo flooring, a submerged sink, engineered stone worktops, white floors, a hinged door, white worktops, a single sink, a floating vanity unit, a vaulted ceiling and flat-panel cabinets.
Photo of a medium sized retro family bathroom in Portland with medium wood cabinets, an alcove bath, a built-in shower, a two-piece toilet, multi-coloured tiles, ceramic tiles, white walls, terrazzo flooring, a submerged sink, engineered stone worktops, white floors, a hinged door, white worktops, a single sink, a floating vanity unit, a vaulted ceiling and flat-panel cabinets.
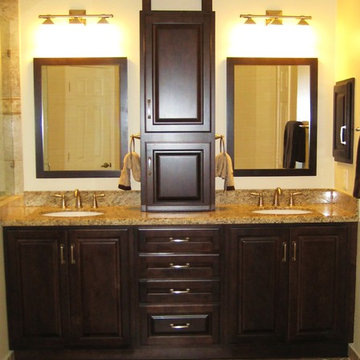
A design that is functional while complementing the homeowners traditional design aesthetic. Gorgeous Showplace Maple cabinetry in a rich espresso finish. Counter top tower featuring standard wall storage above with an appliance garage below, topped by a custom open display shelf. As a hidden bonus, a second outlet was installed inside the appliance garage. This creates convienence and a visually appealing way to reduce countertop clutter.
Durable Giallo Ornamental granite, custom framed vanity mirrors and Moen Brantford Collection fixtures and accessories in brushed nickle finish complete the look of this space.
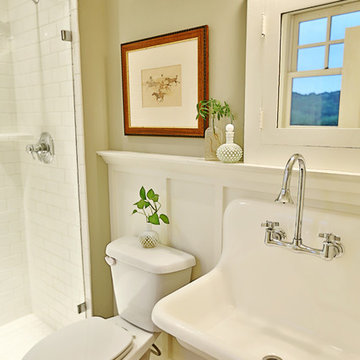
Photo of a large country shower room bathroom in Nashville with flat-panel cabinets, dark wood cabinets, a two-piece toilet, beige walls, vinyl flooring, a wall-mounted sink, quartz worktops, an alcove shower, white tiles and metro tiles.

Dick Wood
Inspiration for a country shower room bathroom in Charleston with a submerged sink, recessed-panel cabinets, light wood cabinets, granite worktops, an alcove bath, a double shower, a two-piece toilet, multi-coloured tiles, stone tiles, brown walls and porcelain flooring.
Inspiration for a country shower room bathroom in Charleston with a submerged sink, recessed-panel cabinets, light wood cabinets, granite worktops, an alcove bath, a double shower, a two-piece toilet, multi-coloured tiles, stone tiles, brown walls and porcelain flooring.
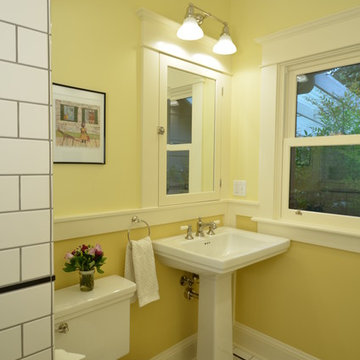
Through a series of remodels, the home owners have been able to create a home they truly love. Both baths have traditional white and black tile work with two-toned walls bringing in warmth and character. Custom built medicine cabinets allow for additional storage and continue the Craftsman vernacular.
Photo: Eckert & Eckert Photography
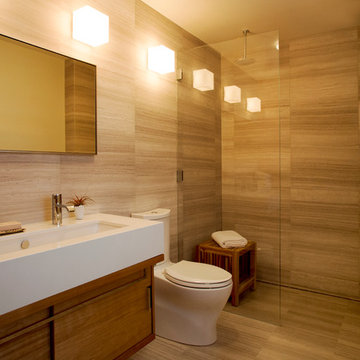
Eric Roth Photography
Photo of a medium sized contemporary ensuite bathroom in Boston with a submerged sink, flat-panel cabinets, medium wood cabinets, engineered stone worktops, a built-in shower, a two-piece toilet, grey tiles, stone tiles, grey walls, limestone flooring, beige floors and an open shower.
Photo of a medium sized contemporary ensuite bathroom in Boston with a submerged sink, flat-panel cabinets, medium wood cabinets, engineered stone worktops, a built-in shower, a two-piece toilet, grey tiles, stone tiles, grey walls, limestone flooring, beige floors and an open shower.
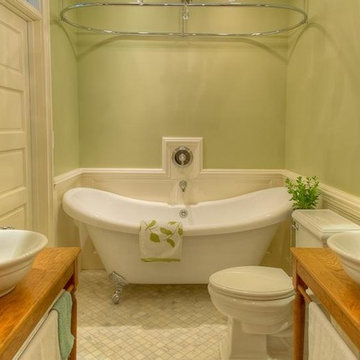
The clients owned a small 3 bedroom, 1 bathroom Victorian-style 1910 rowhouse. Their goal was to maximize the functionality of their small single bathroom, and achieve a look they described as a “Victorian Jewel Box.” Jack & Jill entrances, double sinks & linen towers, and a 2-person tub/shower achieved the desired versatility and functionality. Varying tones of white create an expansive look without sacrificing visual interest, and Feng Shui concepts guided the placement of fixtures so that the space feels open and serene. The bathroom has the feel of a Victorian washroom, and the chrome and textured glass glint like jeweled accents
Lee Love

Inspiration for a medium sized rustic ensuite bathroom in Other with a freestanding vanity unit, freestanding cabinets, medium wood cabinets, a claw-foot bath, a shower/bath combination, a two-piece toilet, yellow walls, medium hardwood flooring, a built-in sink, wooden worktops, brown floors, a shower curtain, brown worktops, double sinks and panelled walls.
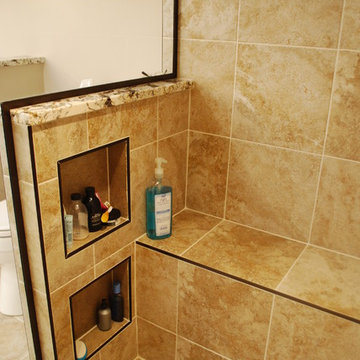
Consistent, 12x12 tiles on the shower walls/floor/ceiling are a crisp, clean look. A linear drain allows water to escape without compromising the shower's appearance with a central drain; two recessed shelves and a bench provide storage and hide bottles from being seen outside.
Yellow Bathroom with a Two-piece Toilet Ideas and Designs
1

 Shelves and shelving units, like ladder shelves, will give you extra space without taking up too much floor space. Also look for wire, wicker or fabric baskets, large and small, to store items under or next to the sink, or even on the wall.
Shelves and shelving units, like ladder shelves, will give you extra space without taking up too much floor space. Also look for wire, wicker or fabric baskets, large and small, to store items under or next to the sink, or even on the wall.  The sink, the mirror, shower and/or bath are the places where you might want the clearest and strongest light. You can use these if you want it to be bright and clear. Otherwise, you might want to look at some soft, ambient lighting in the form of chandeliers, short pendants or wall lamps. You could use accent lighting around your bath in the form to create a tranquil, spa feel, as well.
The sink, the mirror, shower and/or bath are the places where you might want the clearest and strongest light. You can use these if you want it to be bright and clear. Otherwise, you might want to look at some soft, ambient lighting in the form of chandeliers, short pendants or wall lamps. You could use accent lighting around your bath in the form to create a tranquil, spa feel, as well. 