Yellow Cloakroom with Dark Wood Cabinets Ideas and Designs
Refine by:
Budget
Sort by:Popular Today
1 - 20 of 53 photos
Item 1 of 3
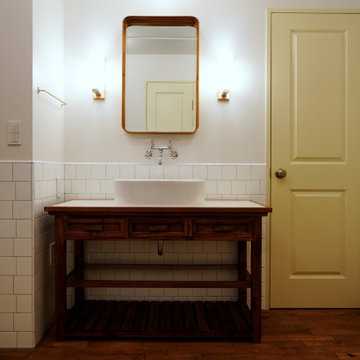
Sink on the Hallway,
Inspiration for a modern cloakroom in Tokyo with freestanding cabinets, dark wood cabinets, white tiles, porcelain tiles, white walls, dark hardwood flooring, a built-in sink, wooden worktops, brown floors and white worktops.
Inspiration for a modern cloakroom in Tokyo with freestanding cabinets, dark wood cabinets, white tiles, porcelain tiles, white walls, dark hardwood flooring, a built-in sink, wooden worktops, brown floors and white worktops.
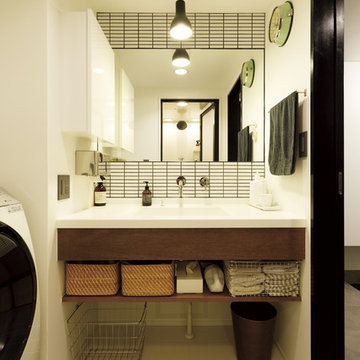
Design ideas for a world-inspired cloakroom in Tokyo with flat-panel cabinets, dark wood cabinets, white tiles, white walls, an integrated sink, beige floors and white worktops.
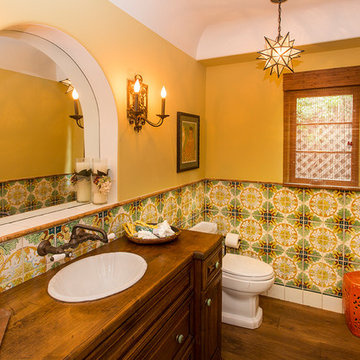
This is an example of a mediterranean cloakroom in Los Angeles with dark wood cabinets, a two-piece toilet, multi-coloured tiles, yellow walls and dark hardwood flooring.
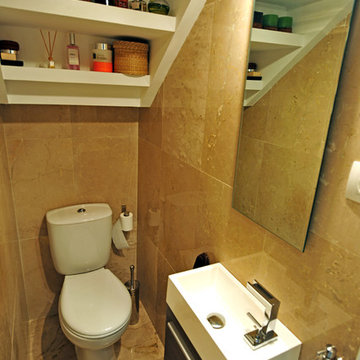
raquel salcedo soriano y abel de la fuente garcía
This is an example of a small classic cloakroom in Madrid with freestanding cabinets, dark wood cabinets, an integrated sink and a two-piece toilet.
This is an example of a small classic cloakroom in Madrid with freestanding cabinets, dark wood cabinets, an integrated sink and a two-piece toilet.
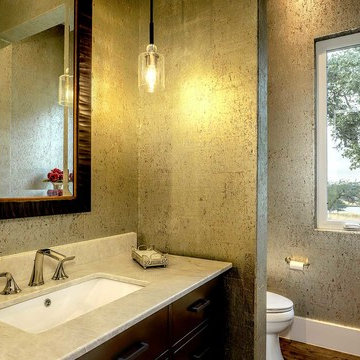
Medium sized rural cloakroom in Houston with freestanding cabinets, a one-piece toilet, beige walls, marble worktops, grey worktops, dark wood cabinets, dark hardwood flooring, a submerged sink and brown floors.

A few years back we had the opportunity to take on this custom traditional transitional ranch style project in Auburn. This home has so many exciting traits we are excited for you to see; a large open kitchen with TWO island and custom in house lighting design, solid surfaces in kitchen and bathrooms, a media/bar room, detailed and painted interior millwork, exercise room, children's wing for their bedrooms and own garage, and a large outdoor living space with a kitchen. The design process was extensive with several different materials mixed together.
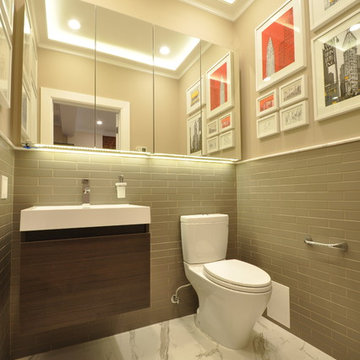
Interior Designer Olga Poliakova
photographer Tina Gallo
Design ideas for a small modern cloakroom in New York with flat-panel cabinets, dark wood cabinets, a two-piece toilet, beige tiles, beige walls, marble flooring and an integrated sink.
Design ideas for a small modern cloakroom in New York with flat-panel cabinets, dark wood cabinets, a two-piece toilet, beige tiles, beige walls, marble flooring and an integrated sink.
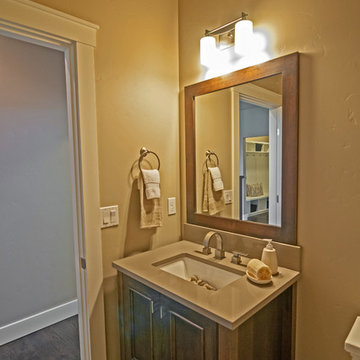
Jolene Grizzle
Photo of a small classic cloakroom in Boise with a submerged sink, freestanding cabinets, dark wood cabinets, quartz worktops, a one-piece toilet and grey walls.
Photo of a small classic cloakroom in Boise with a submerged sink, freestanding cabinets, dark wood cabinets, quartz worktops, a one-piece toilet and grey walls.
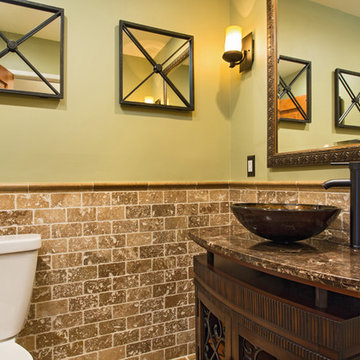
If the exterior of a house is its face the interior is its heart.
The house designed in the hacienda style was missing the matching interior.
We created a wonderful combination of Spanish color scheme and materials with amazing furniture style vanity and oil rubbed bronze fixture.
The floors are made of 4 different sized chiseled edge travertine and the wall tiles are 3"x6" notche travertine subway tiles with a chair rail finish on top.
the final touch to make this powder room feel bigger then it is are the mirrors hanging on the walls creating a fun effect of light bouncing from place to place.
Photography: R / G Photography
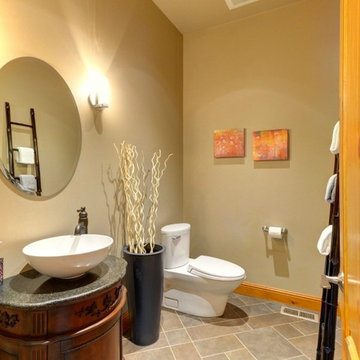
Design ideas for a large traditional cloakroom in Seattle with freestanding cabinets, dark wood cabinets, a two-piece toilet, green walls, porcelain flooring, a vessel sink, engineered stone worktops and multi-coloured floors.
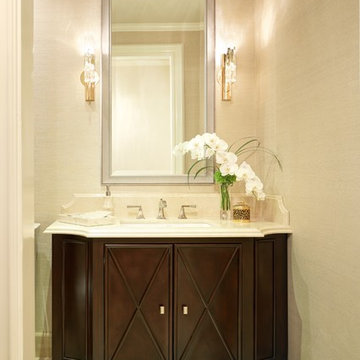
Photo of a medium sized victorian cloakroom in Los Angeles with freestanding cabinets, dark wood cabinets, a two-piece toilet, beige walls, ceramic flooring, a submerged sink, solid surface worktops and beige floors.
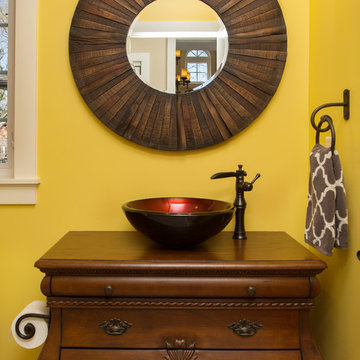
Inspiration for a mediterranean cloakroom in DC Metro with a vessel sink, freestanding cabinets, dark wood cabinets, yellow walls and terracotta flooring.
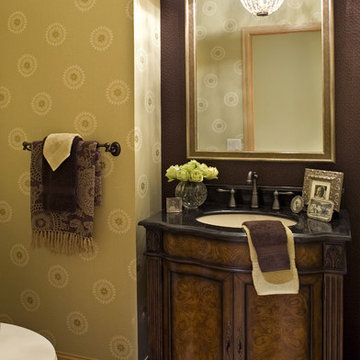
Inspiration for a traditional cloakroom in Minneapolis with a submerged sink, recessed-panel cabinets and dark wood cabinets.
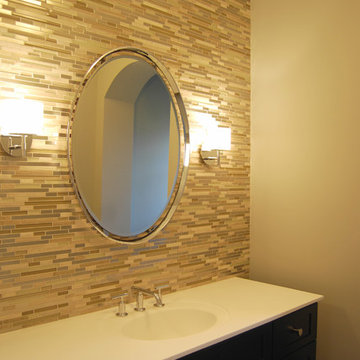
This powder room has a mirror, floating on a wall of tile, flanked by sconces.
Medium sized contemporary cloakroom in Chicago with shaker cabinets, dark wood cabinets, matchstick tiles, grey walls, an integrated sink and solid surface worktops.
Medium sized contemporary cloakroom in Chicago with shaker cabinets, dark wood cabinets, matchstick tiles, grey walls, an integrated sink and solid surface worktops.
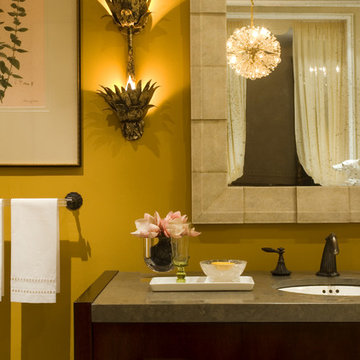
Kevin Allen
Design ideas for an eclectic cloakroom in DC Metro with open cabinets, dark wood cabinets, yellow walls and limestone worktops.
Design ideas for an eclectic cloakroom in DC Metro with open cabinets, dark wood cabinets, yellow walls and limestone worktops.
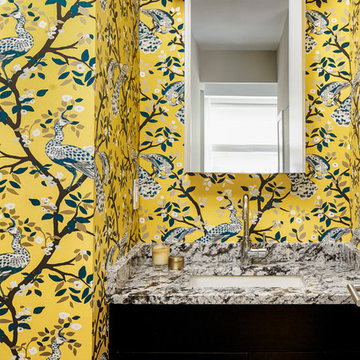
Powder room with colorful peacock wallcovering. Photo by Kyle Born.
Small eclectic cloakroom in Philadelphia with flat-panel cabinets, dark wood cabinets, a one-piece toilet, yellow walls, medium hardwood flooring, a submerged sink, granite worktops, brown floors and brown worktops.
Small eclectic cloakroom in Philadelphia with flat-panel cabinets, dark wood cabinets, a one-piece toilet, yellow walls, medium hardwood flooring, a submerged sink, granite worktops, brown floors and brown worktops.
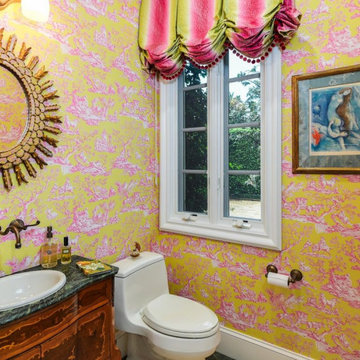
Medium sized victorian cloakroom in Miami with freestanding cabinets, dark wood cabinets, a one-piece toilet, yellow walls, a built-in sink, green floors, green worktops and a freestanding vanity unit.
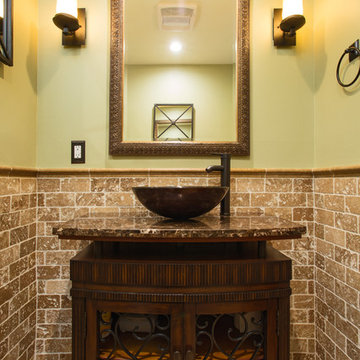
If the exterior of a house is its face the interior is its heart.
The house designed in the hacienda style was missing the matching interior.
We created a wonderful combination of Spanish color scheme and materials with amazing furniture style vanity and oil rubbed bronze fixture.
The floors are made of 4 different sized chiseled edge travertine and the wall tiles are 3"x6" notche travertine subway tiles with a chair rail finish on top.
the final touch to make this powder room feel bigger then it is are the mirrors hanging on the walls creating a fun effect of light bouncing from place to place.
Photography: R / G Photography
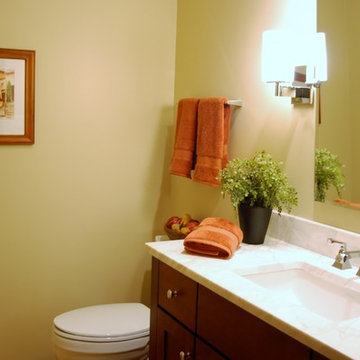
CRMDesign
This is an example of a medium sized classic cloakroom in Chicago with shaker cabinets, dark wood cabinets, green walls, a submerged sink and marble worktops.
This is an example of a medium sized classic cloakroom in Chicago with shaker cabinets, dark wood cabinets, green walls, a submerged sink and marble worktops.
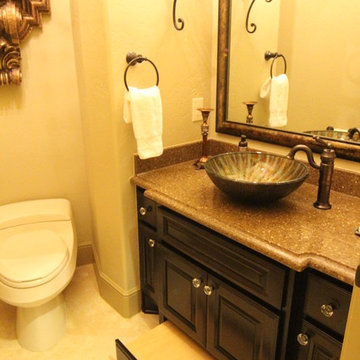
This is an example of a medium sized classic cloakroom in Houston with freestanding cabinets, dark wood cabinets, a one-piece toilet, beige tiles, ceramic tiles, beige walls, ceramic flooring, a vessel sink and granite worktops.
Yellow Cloakroom with Dark Wood Cabinets Ideas and Designs
1