Budget Yellow Dining Room Ideas and Designs
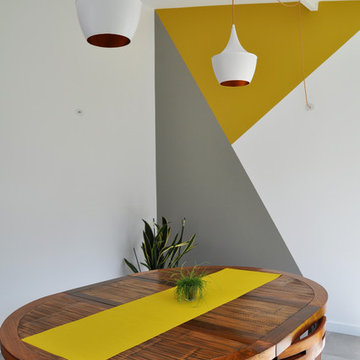
Sophie Pinheiro
Photo of a medium sized contemporary dining room in Paris with ceramic flooring, grey floors and multi-coloured walls.
Photo of a medium sized contemporary dining room in Paris with ceramic flooring, grey floors and multi-coloured walls.
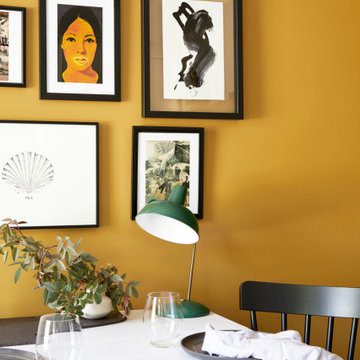
This drop leaf dining table couples as a console table (see next image) to optimise space in this bijou London flat. Playful India yellow provides the perfect backdrop for the gallery wall that we curated to add personality to this space.
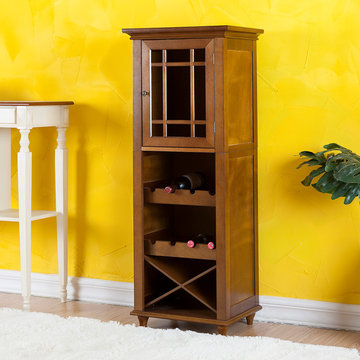
The versatile Peoria Wine Cabinet from Elegant Home Fashions provides an all-in-one wine service. It has a work surface with drop leaves on both sides, a storage drawer for tools and towels, under mount glides for stemware and two layers of bottom storage racks that glide for easy access and storage of wine bottles. Tempered glass door prevent dust from collecting. Beautiful mahogany finish on wood veneer with antique brass knobs gives an antique look. Sold separately are Four Wine Cabinet Casters (ELG 713). Heavy duty casters offer convenience to move the cabinet around. Dimensions if both leaves are dropped: 20.75"W x 15.75"D x 35.38"H. Dimensions if both leaves are extended: 32.75"W x 15.75"D x 35.38"H.
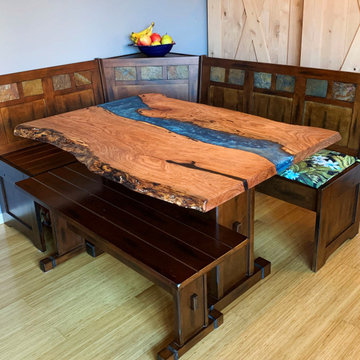
Love the way this cedar river table and the dark stained dinette compliment each other!
Photo of a small country dining room in Other with banquette seating.
Photo of a small country dining room in Other with banquette seating.

Olin Redmon Photography
Design ideas for a small rustic enclosed dining room in Atlanta with beige walls, medium hardwood flooring, no fireplace and a dado rail.
Design ideas for a small rustic enclosed dining room in Atlanta with beige walls, medium hardwood flooring, no fireplace and a dado rail.
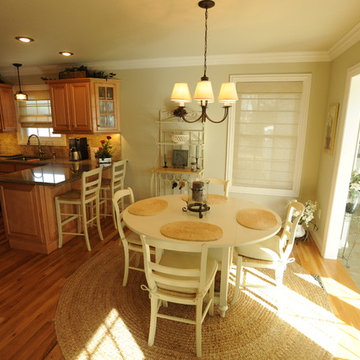
Terry Alfermann/Caleb Rowden
Photo of a small traditional kitchen/dining room in Other with green walls, light hardwood flooring, a standard fireplace and a stone fireplace surround.
Photo of a small traditional kitchen/dining room in Other with green walls, light hardwood flooring, a standard fireplace and a stone fireplace surround.
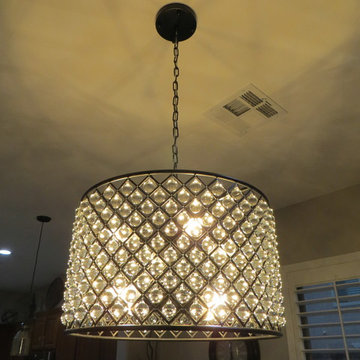
Streamline Interiors, LLC - This chandelier features a black finish with crystals balls. The pendants over the kitchen peninsula are made of mercury glass. The combination of the fixtures add volumes of style to the space.
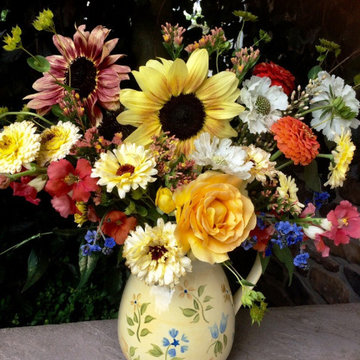
Denisa Anderson of Merrily Along Florals in Everson, Wash., sourced ingredients entirely from her cutting garden for this seasonal and feminine arrangement. The flowers include:
Branching Sunflower, Florenza
Calendula- Ivory Princess- Calendula officinalis- seed from Floret
Sherbet Toned Chantilly Mix Snaps-Antirrhinum majus- Seeds from Floret
Yellow roses
Chinese Forget-Me-Nots- Blue Showers- Cynoglossum amabile- seed from Floret
Statice-Apricot-Limonium sinuatum- from Johnny’s Seeds
Bupleurum griffithii
Fama White Samcabiosa
Oklahoma Salmon Zinnias
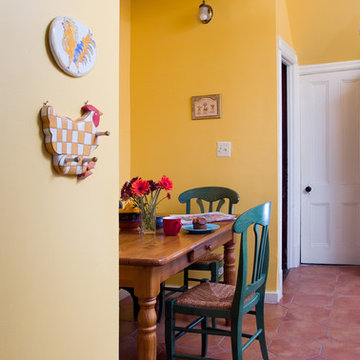
Small farmhouse kitchen/dining room in New York with terracotta flooring, yellow walls, no fireplace and brown floors.
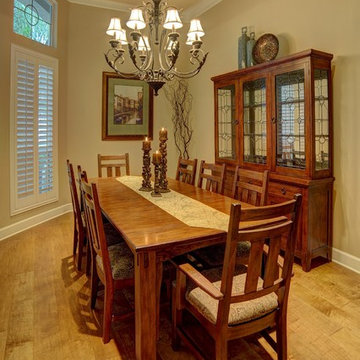
Collaborated with Donna Mancini Staging & Redesign.
Photographor: Graham Martin -Ancient City Photography
Inspiration for a medium sized traditional dining room in Jacksonville with beige walls and medium hardwood flooring.
Inspiration for a medium sized traditional dining room in Jacksonville with beige walls and medium hardwood flooring.
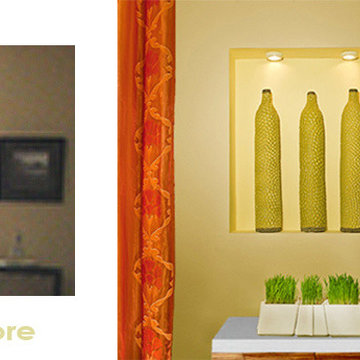
Revitalized art wall by Kim Colwell for the Shambhalla Institute with custom curtains & niche.
Medium sized modern dining room in Los Angeles with green walls.
Medium sized modern dining room in Los Angeles with green walls.
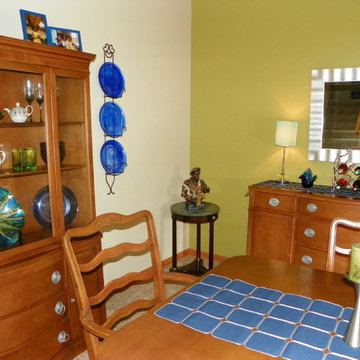
A second view of her wonderful new dining room
Inspiration for a medium sized classic dining room in Wichita.
Inspiration for a medium sized classic dining room in Wichita.
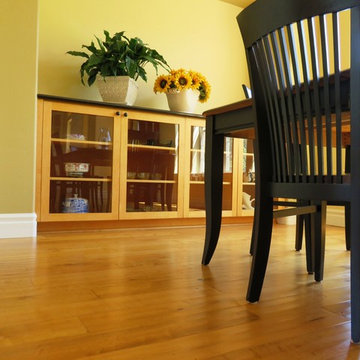
Design ideas for a medium sized farmhouse enclosed dining room in Other with yellow walls, light hardwood flooring and no fireplace.
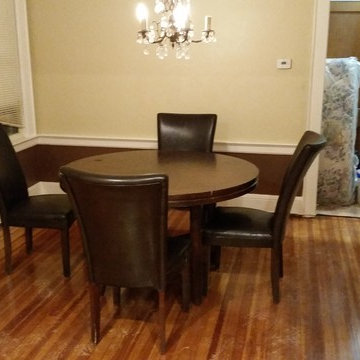
Dining room table
Design ideas for a medium sized contemporary open plan dining room in New York with beige walls, medium hardwood flooring, a standard fireplace and a stone fireplace surround.
Design ideas for a medium sized contemporary open plan dining room in New York with beige walls, medium hardwood flooring, a standard fireplace and a stone fireplace surround.
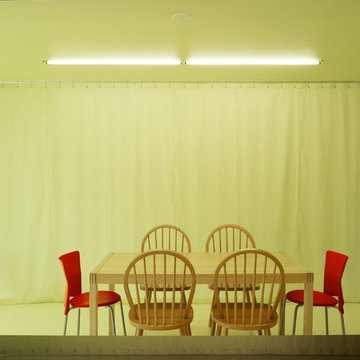
Dining room with curtain divider enclosing it. Photo by John Clark
Inspiration for a medium sized modern open plan dining room in Seattle with green walls, concrete flooring, no fireplace and green floors.
Inspiration for a medium sized modern open plan dining room in Seattle with green walls, concrete flooring, no fireplace and green floors.
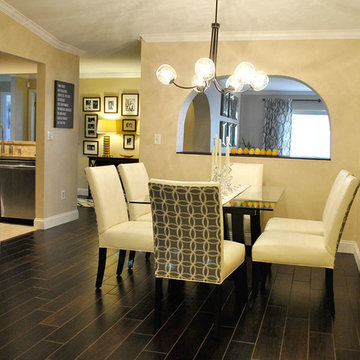
Inspiration for a medium sized contemporary kitchen/dining room in Miami with beige walls.
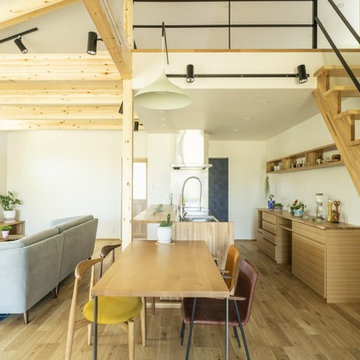
すご~く広いリビングで心置きなく寛ぎたい。
くつろぐ場所は、ほど良くプライバシーを保つように。
ゆっくり本を読んだり、家族団らんしたり、たのしさを詰め込んだ暮らしを考えた。
ひとつひとつ動線を考えたら、私たち家族のためだけの「平屋」のカタチにたどり着いた。
流れるような回遊動線は、きっと日々の家事を楽しくしてくれる。
そんな家族の想いが、またひとつカタチになりました。
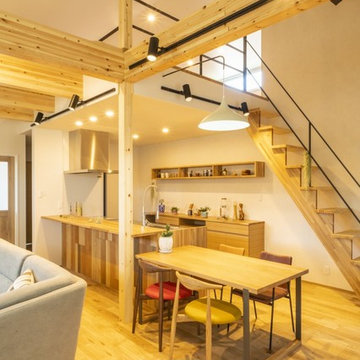
すご~く広いリビングで心置きなく寛ぎたい。
くつろぐ場所は、ほど良くプライバシーを保つように。
ゆっくり本を読んだり、家族団らんしたり、たのしさを詰め込んだ暮らしを考えた。
ひとつひとつ動線を考えたら、私たち家族のためだけの「平屋」のカタチにたどり着いた。
流れるような回遊動線は、きっと日々の家事を楽しくしてくれる。
そんな家族の想いが、またひとつカタチになりました。
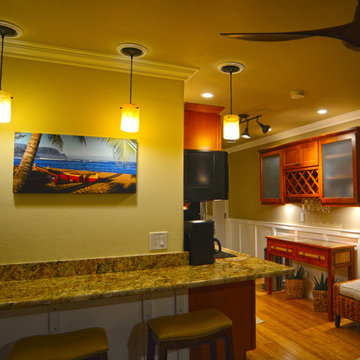
Brittany Ziegler
Design ideas for a small traditional kitchen/dining room in Hawaii with yellow walls and bamboo flooring.
Design ideas for a small traditional kitchen/dining room in Hawaii with yellow walls and bamboo flooring.
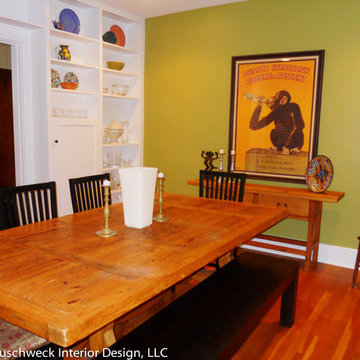
This 100 year old, Federalist style home in the East End of Pittsburgh, was due for an update. The house sported original cabinetry and plumbing. The project included the entire house, to some degree, and some rooms, the kitchen, for instance, was a total gut job. Engineered hardwood was added to the rooms where old tar linoleum was installed, allowing for the original red oak to compliment these rooms easily.
The master bathroom had previously undergone a minor remodel and I updated the entire house with new, mostly saturated, paint color by Benjamin Moore. My client had quite a nice collection of Baker furniture and upscale area rugs, and I took my cues from those pieces that were incorporated within the new design.
My client has increased the value of his home substantially, and has recently upgraded the small exterior courtyard area with lovely perennials and new pavers and a fire pit; elements that are typically not found in a small city lot. The newly rennovated courtyard is a gathering spot for many outdoor parties that my client is famous for his hosting.
Budget Yellow Dining Room Ideas and Designs
1