Yellow Dining Room with Beige Floors Ideas and Designs
Refine by:
Budget
Sort by:Popular Today
1 - 20 of 99 photos
Item 1 of 3

This is an example of a large mediterranean kitchen/dining room in Los Angeles with beige walls, ceramic flooring, beige floors, a standard fireplace and a stone fireplace surround.
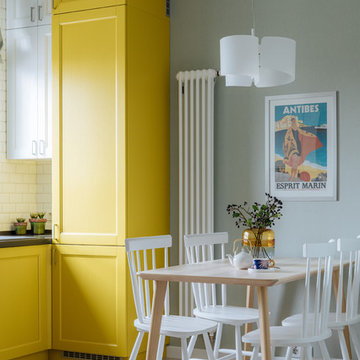
Traditional kitchen/dining room in Moscow with green walls, light hardwood flooring and beige floors.
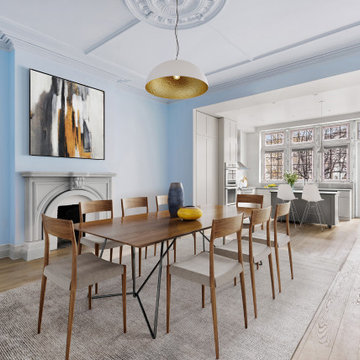
Inspiration for a large classic kitchen/dining room in New York with blue walls, light hardwood flooring, a standard fireplace, a concrete fireplace surround, beige floors and a chimney breast.

Large open-concept dining room featuring a black and gold chandelier, wood dining table, mid-century dining chairs, hardwood flooring, black windows, and shiplap walls.
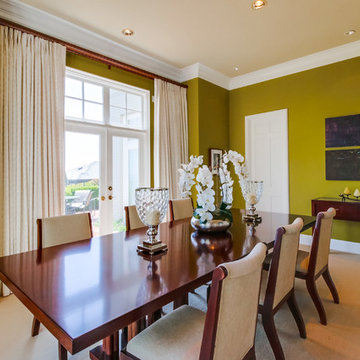
Large classic enclosed dining room in San Diego with green walls, carpet, no fireplace and beige floors.
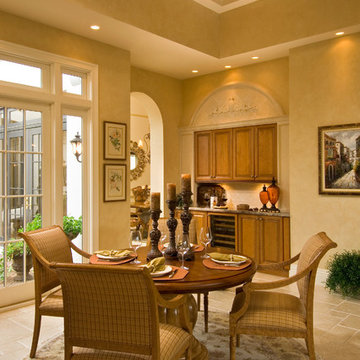
©Randall Perry
This is an example of a small classic kitchen/dining room in Miami with beige walls, travertine flooring, no fireplace and beige floors.
This is an example of a small classic kitchen/dining room in Miami with beige walls, travertine flooring, no fireplace and beige floors.
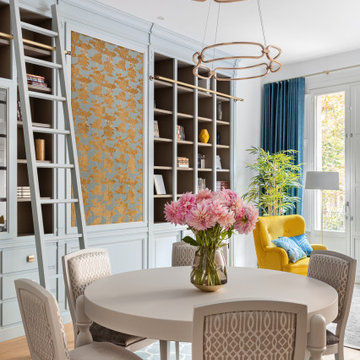
Photo of a classic dining room in Barcelona with white walls, light hardwood flooring and beige floors.
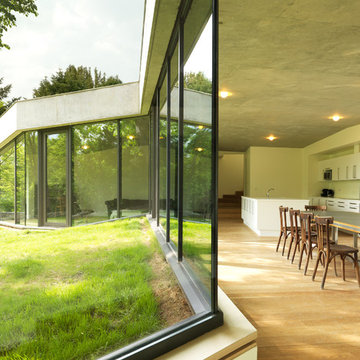
Photo of a large contemporary kitchen/dining room in Paris with white walls, light hardwood flooring and beige floors.
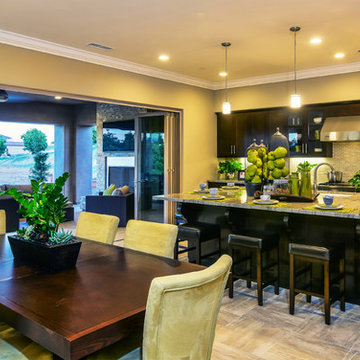
Photo of a medium sized contemporary open plan dining room in San Diego with beige walls, light hardwood flooring, no fireplace and beige floors.
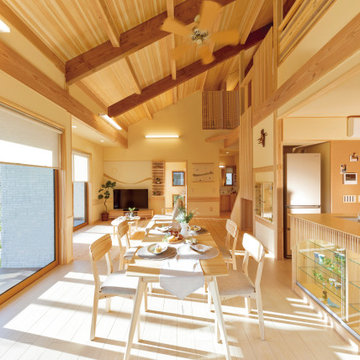
Photo of a world-inspired open plan dining room in Other with beige walls, light hardwood flooring, beige floors, exposed beams, a vaulted ceiling and a wood ceiling.
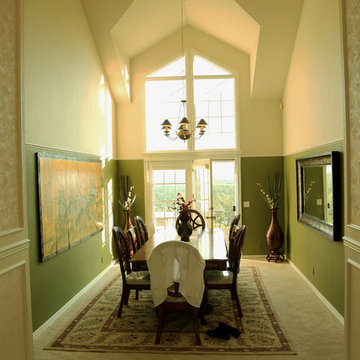
Medium sized traditional enclosed dining room in Boise with green walls, carpet, no fireplace and beige floors.
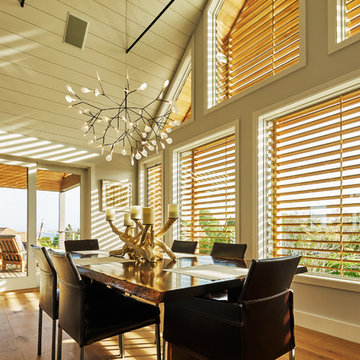
Medium sized retro kitchen/dining room in New York with beige walls, light hardwood flooring, no fireplace and beige floors.
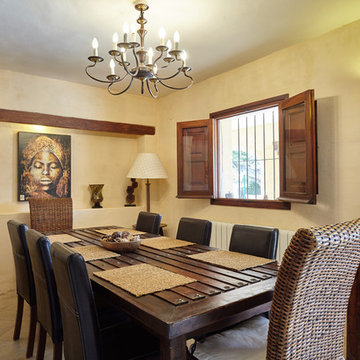
Inspiration for a mediterranean enclosed dining room in Alicante-Costa Blanca with beige walls, no fireplace and beige floors.
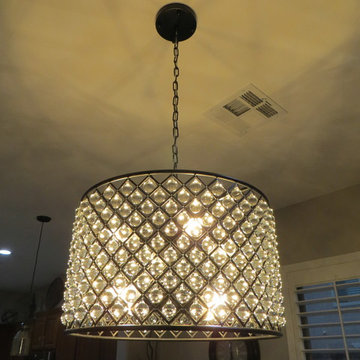
Streamline Interiors, LLC - This chandelier features a black finish with crystals balls. The pendants over the kitchen peninsula are made of mercury glass. The combination of the fixtures add volumes of style to the space.
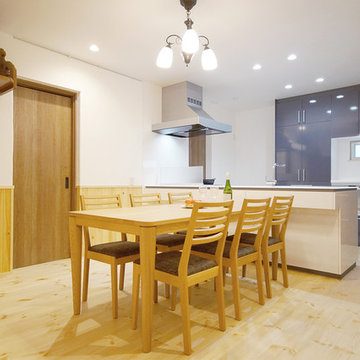
キッチンはモノトーンのシンプルなものをセレクト。
Photo of a large open plan dining room in Other with white walls, medium hardwood flooring and beige floors.
Photo of a large open plan dining room in Other with white walls, medium hardwood flooring and beige floors.
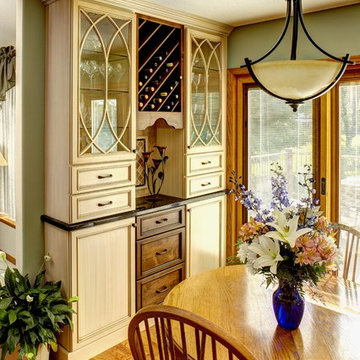
Grabill Home Bar Cabinets
Design ideas for a small classic enclosed dining room in Indianapolis with green walls, light hardwood flooring, no fireplace and beige floors.
Design ideas for a small classic enclosed dining room in Indianapolis with green walls, light hardwood flooring, no fireplace and beige floors.
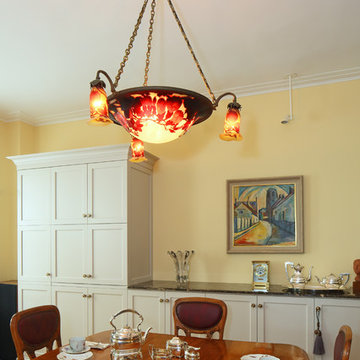
Susan Fisher Photography
Design ideas for a large traditional enclosed dining room in New York with yellow walls, light hardwood flooring and beige floors.
Design ideas for a large traditional enclosed dining room in New York with yellow walls, light hardwood flooring and beige floors.
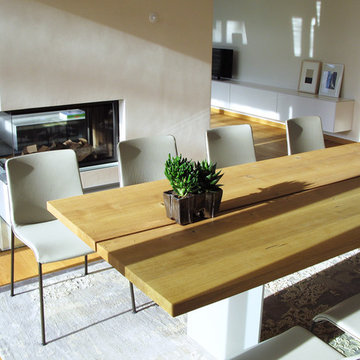
Inspiration for a large contemporary open plan dining room in Stuttgart with white walls, light hardwood flooring, a wood burning stove, a concrete fireplace surround and beige floors.
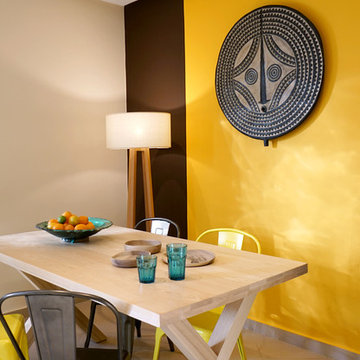
table in wood with tolix style chairs in metal. Plates in wallnut and big ceramic's plate from Tamegroute. On the wll big african mask from burkina Faso
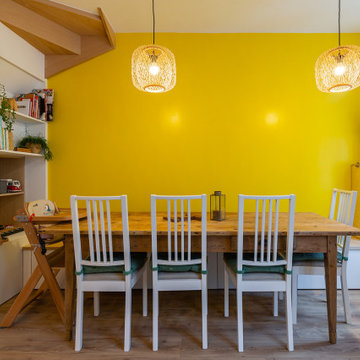
Nos clients ont fait l’acquisition de deux biens sur deux étages, et nous ont confié ce projet pour créer un seul cocon chaleureux pour toute la famille. ????
Dans l’appartement du bas situé au premier étage, le défi était de créer un espace de vie convivial avec beaucoup de rangements. Nous avons donc agrandi l’entrée sur le palier, créé un escalier avec de nombreux rangements intégrés et un claustra en bois sur mesure servant de garde-corps.
Pour prolonger l’espace familial à l’extérieur, une terrasse a également vu le jour. Le salon, entièrement ouvert, fait le lien entre cette terrasse et le reste du séjour. Ce dernier est composé d’un espace repas pouvant accueillir 8 personnes et d’une cuisine ouverte avec un grand plan de travail et de nombreux rangements.
A l’étage, on retrouve les chambres ainsi qu’une belle salle de bain que nos clients souhaitaient lumineuse et complète avec douche, baignoire et toilettes. ✨
Yellow Dining Room with Beige Floors Ideas and Designs
1