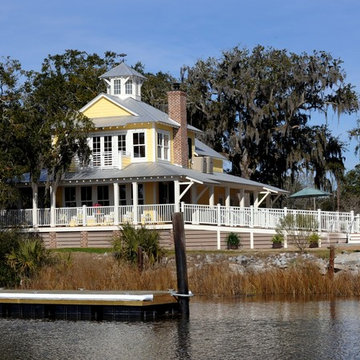Yellow House Exterior Ideas and Designs
Refine by:
Budget
Sort by:Popular Today
1 - 20 of 9,763 photos
Item 1 of 2

This is an example of a yellow traditional brick and front house exterior in London with three floors, a pitched roof, a tiled roof and a brown roof.

TEAM
Architect: LDa Architecture & Interiors
Builder: Old Grove Partners, LLC.
Landscape Architect: LeBlanc Jones Landscape Architects
Photographer: Greg Premru Photography
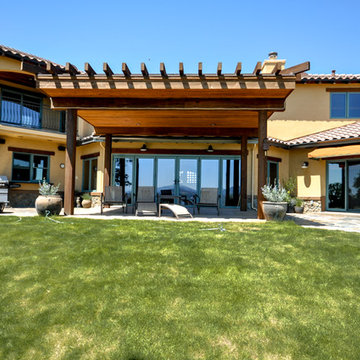
Photo of a large and yellow mediterranean two floor concrete house exterior in Sacramento with a pitched roof.

Medium sized and yellow country two floor house exterior in San Francisco with a pitched roof.
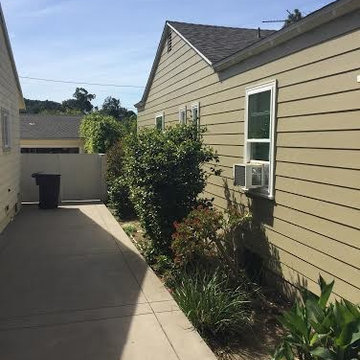
Preferred Pacific Construction
Photo of a small and yellow classic bungalow house exterior in Los Angeles with mixed cladding.
Photo of a small and yellow classic bungalow house exterior in Los Angeles with mixed cladding.
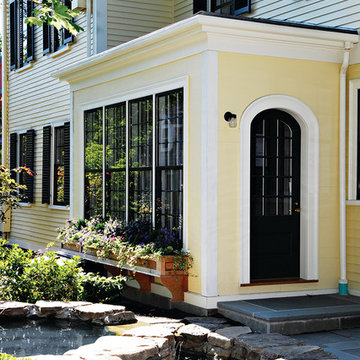
This Federal Style preservation project also includes water fountains.
// TEAM //// Architect: Design Associates, Inc. ////
Builder: S&H Construction ////
Interior Photos: Eric Roth Photography ////
Exterior Photos: Jorge Salcedo Photography
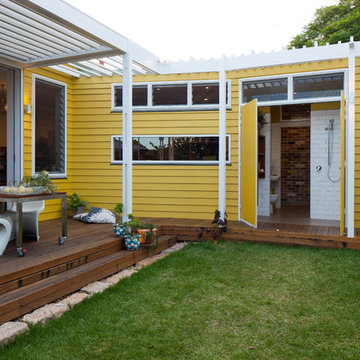
Douglas Frost
This is an example of a small and yellow eclectic bungalow house exterior in Sydney with wood cladding and a flat roof.
This is an example of a small and yellow eclectic bungalow house exterior in Sydney with wood cladding and a flat roof.
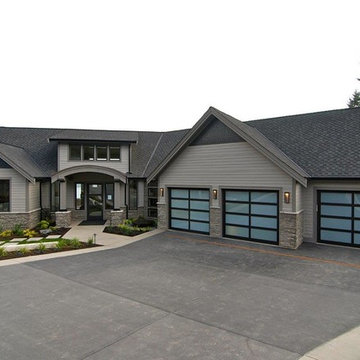
These Modern Classics are contemporary style garage doors by Northwest Door. They are a two panel four section door layout and feature all aluminum frames with black anodized finish. Panels are white laminated glass.
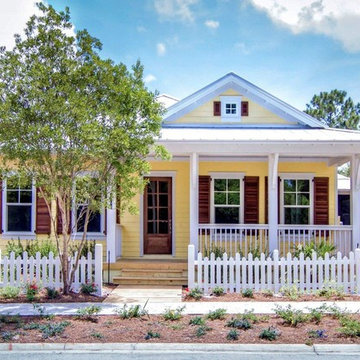
Built by Glenn Layton Homes
Inspiration for a medium sized and yellow beach style bungalow house exterior in Jacksonville with vinyl cladding and a pitched roof.
Inspiration for a medium sized and yellow beach style bungalow house exterior in Jacksonville with vinyl cladding and a pitched roof.

This is the rear of the house seen from the dock. The low doors provide access to eht crawl space below the house. The house is in a flood zone so the floor elevations are raised. The railing is Azek. Windows are Pella. The standing seam roof is galvalume. The siding is applied over concrete block structural walls.
Photography by
James Borchuck
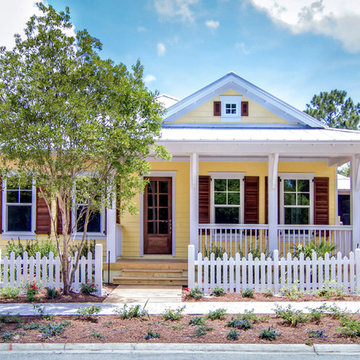
Built by Glenn Layton Homes in Paradise Key South Beach, Jacksonville Beach, Florida.
Photo of a medium sized and yellow beach style bungalow house exterior in Jacksonville with wood cladding and a pitched roof.
Photo of a medium sized and yellow beach style bungalow house exterior in Jacksonville with wood cladding and a pitched roof.
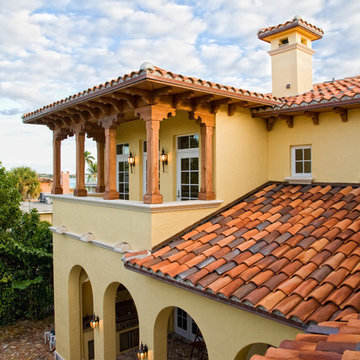
Custom Mediterranean residence in the historic El Cid neighborhood of West Palm Beach.
Photos by
Ron Rosenzwig
This is an example of a yellow mediterranean house exterior in Miami.
This is an example of a yellow mediterranean house exterior in Miami.
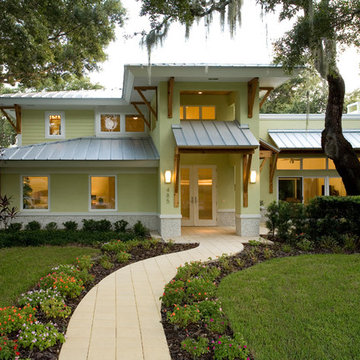
A Contemporary Style exterior with some coastal details
Inspiration for a yellow world-inspired two floor house exterior in Tampa.
Inspiration for a yellow world-inspired two floor house exterior in Tampa.

Extraordinary Pass-A-Grille Beach Cottage! This was the original Pass-A-Grill Schoolhouse from 1912-1915! This cottage has been completely renovated from the floor up, and the 2nd story was added. It is on the historical register. Flooring for the first level common area is Antique River-Recovered® Heart Pine Vertical, Select, and Character. Goodwin's Antique River-Recovered® Heart Pine was used for the stair treads and trim.
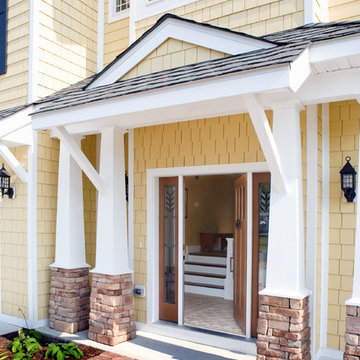
Inspiration for a large and yellow classic detached house in Other with three floors, vinyl cladding, a hip roof and a mixed material roof.

Stacy Zarin-Goldberg
This is an example of a medium sized and yellow classic two floor detached house in DC Metro with concrete fibreboard cladding, a pitched roof and a shingle roof.
This is an example of a medium sized and yellow classic two floor detached house in DC Metro with concrete fibreboard cladding, a pitched roof and a shingle roof.
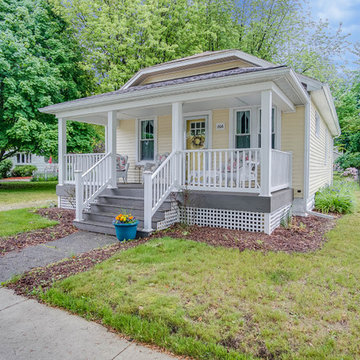
Design ideas for a small and yellow classic bungalow flat in Grand Rapids with wood cladding.

Design ideas for a yellow rural two floor detached house in Grand Rapids with a mixed material roof, a grey roof and shiplap cladding.
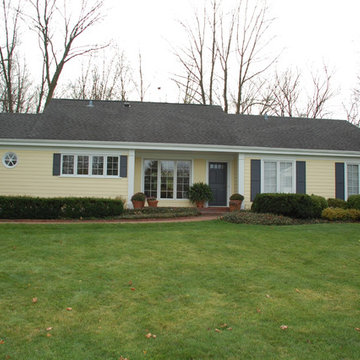
This Lake Forest, IL Ranch Style Home was remodeled by Siding & Windows Group with James HardiePlank Select Cedarmill Lap Siding in ColorPlus Technology Color Woodland Cream and HardieTrim Smooth Boards in ColorPlus Color Arctic White.
Yellow House Exterior Ideas and Designs
1
