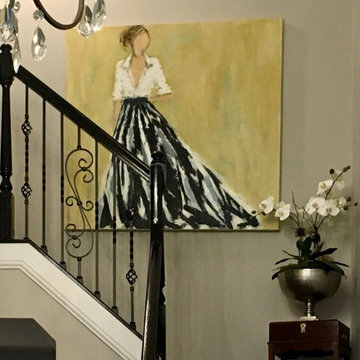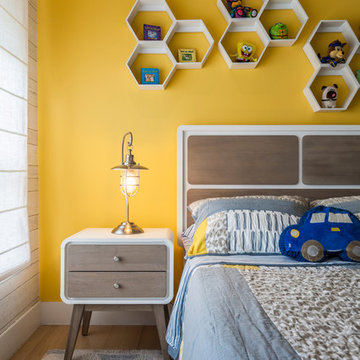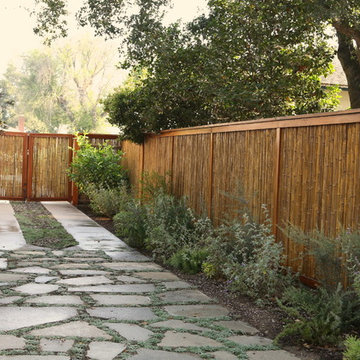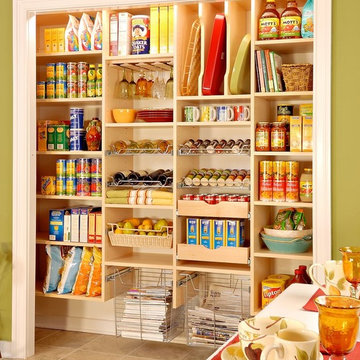6,552 Yellow Home Design Ideas, Pictures and Inspiration

Teamwork makes the dream work, as they say. And what a dream; this is the acme of a Surrey suburban townhouse garden. The team behind the teamwork of this masterpiece in Oxshott, Surrey, are Raine Garden Design Ltd, Bushy Business Ltd, Hampshire Garden Lighting, and Forest Eyes Photography. Everywhere you look, some new artful detail demonstrating their collective expertise hits you. The beautiful and tasteful selection of materials. The very mature, regimented pleached beech hedge. The harmoniousness of the zoning; tidy yet so varied and interesting. The ancient olive, dating back to the reign of Victoria. The warmth and depth afforded by the layered lighting. The seamless extension of the Home from inside to out; because in this dream, the garden is Home as much as the house is.

We were tasked with the challenge of injecting colour and fun into what was originally a very dull and beige property. Choosing bright and colourful wallpapers, playful patterns and bold colours to match our wonderful clients’ taste and personalities, careful consideration was given to each and every independently-designed room.

Within the thickness of the library's timber lining is contained deep entrances to connecting spaces. Shifts in floor surface occur at these thresholds, delineating a change in atmosphere and function. A lighter terrazzo is used against rich oak and white and forest green tiles in the family bathroom.

Design ideas for a medium sized classic front formal partial sun garden for spring in Boston with mulch and a flowerbed.

My favorite farmhouse kitchen.. :)
Inspiration for a medium sized farmhouse l-shaped kitchen in Louisville with a belfast sink, stainless steel appliances, shaker cabinets, wood worktops, white cabinets, white splashback, ceramic splashback, medium hardwood flooring and an island.
Inspiration for a medium sized farmhouse l-shaped kitchen in Louisville with a belfast sink, stainless steel appliances, shaker cabinets, wood worktops, white cabinets, white splashback, ceramic splashback, medium hardwood flooring and an island.

The sink in the bathroom stands on a base with an accent yellow module. It echoes the chairs in the kitchen and the hallway pouf. Just rightward to the entrance, there is a column cabinet containing a washer, a dryer, and a built-in air extractor.
We design interiors of homes and apartments worldwide. If you need well-thought and aesthetical interior, submit a request on the website.

MP.
Inspiration for a medium sized industrial wood u-shaped wire cable railing staircase in Detroit with wood risers.
Inspiration for a medium sized industrial wood u-shaped wire cable railing staircase in Detroit with wood risers.

Medium sized traditional back terrace in Kansas City with a pergola and a bbq area.

Photography by Juliana Franco
Design ideas for a medium sized midcentury ensuite bathroom in Houston with flat-panel cabinets, medium wood cabinets, grey tiles, porcelain tiles, quartz worktops, a freestanding bath, an alcove shower, white walls, porcelain flooring, a vessel sink, grey floors, a hinged door and white worktops.
Design ideas for a medium sized midcentury ensuite bathroom in Houston with flat-panel cabinets, medium wood cabinets, grey tiles, porcelain tiles, quartz worktops, a freestanding bath, an alcove shower, white walls, porcelain flooring, a vessel sink, grey floors, a hinged door and white worktops.

Isokern Standard fireplace with beige firebrick in running bond pattern. Gas application.
Small rural formal enclosed living room in Dallas with yellow walls, carpet, a standard fireplace, a stone fireplace surround, no tv and green floors.
Small rural formal enclosed living room in Dallas with yellow walls, carpet, a standard fireplace, a stone fireplace surround, no tv and green floors.

Mark Hazeldine
Inspiration for a farmhouse porch in Oxfordshire with a single front door, a blue front door and grey walls.
Inspiration for a farmhouse porch in Oxfordshire with a single front door, a blue front door and grey walls.

The library is a room within a room -- an effect that is enhanced by a material inversion; the living room has ebony, fired oak floors and a white ceiling, while the stepped up library has a white epoxy resin floor with an ebony oak ceiling.

Design ideas for a small contemporary open plan living room in Sydney with white walls, concrete flooring and a wall mounted tv.

Inspiration for a small urban bedroom in Paris with white walls, concrete flooring, grey floors and a vaulted ceiling.

"2018", original 48x48" oil painting by Holly Irwin
Large traditional foyer in Atlanta.
Large traditional foyer in Atlanta.

DESIGN: Hatch Works Austin // PHOTOS: Robert Gomez Photography
Inspiration for a medium sized bohemian l-shaped kitchen/diner in Austin with a submerged sink, recessed-panel cabinets, yellow cabinets, marble worktops, white splashback, ceramic splashback, white appliances, medium hardwood flooring, an island, brown floors and white worktops.
Inspiration for a medium sized bohemian l-shaped kitchen/diner in Austin with a submerged sink, recessed-panel cabinets, yellow cabinets, marble worktops, white splashback, ceramic splashback, white appliances, medium hardwood flooring, an island, brown floors and white worktops.

Emilio Collavino
This is an example of a medium sized contemporary kids' bedroom for boys in Miami with beige walls and plywood flooring.
This is an example of a medium sized contemporary kids' bedroom for boys in Miami with beige walls and plywood flooring.

This is an example of a medium sized world-inspired back formal full sun garden in Orange County with a garden path and natural stone paving.

Our client built a striking new home on the east slope of Seattle’s Capitol Hill neighborhood. To complement the clean lines of the facade we designed a simple, elegant landscape that sets off the home rather than competing with the bold architecture.
Soft grasses offer contrast to the natural stone veneer, perennials brighten the mood, and planters add a bit of whimsy to the arrival sequence. On either side of the main entry, roof runoff is dramatically routed down the face of the home in steel troughs to biofilter planters faced in stone.
Around the back of the home, a small “leftover” space was transformed into a cozy patio terrace with bluestone slabs and crushed granite underfoot. A view down into, or across the back patio area provides a serene foreground to the beautiful views to Lake Washington beyond.
Collaborating with Thielsen Architects provided the owners with a sold design team--working together with one voice to build their dream home.
Photography by Miranda Estes

Pantry closet ideas from ClosetPlace
Design ideas for a large classic single-wall enclosed kitchen in Portland Maine with open cabinets, light wood cabinets and vinyl flooring.
Design ideas for a large classic single-wall enclosed kitchen in Portland Maine with open cabinets, light wood cabinets and vinyl flooring.
6,552 Yellow Home Design Ideas, Pictures and Inspiration
1



















