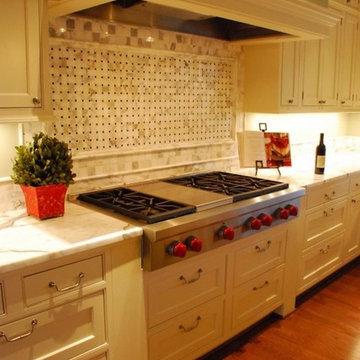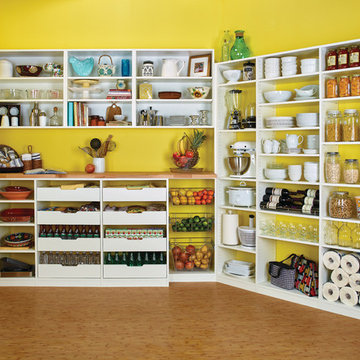8,072 Yellow Home Design Ideas, Pictures and Inspiration

A beautiful courtyard leading from this Georgian style house with huge copper planters & a stone surround pool. All British stone
Inspiration for an expansive classic courtyard full sun raised pond for summer in Oxfordshire with natural stone paving.
Inspiration for an expansive classic courtyard full sun raised pond for summer in Oxfordshire with natural stone paving.

Stylish study area with engineered wood flooring from Chaunceys Timber Flooring
Photo of a small rural kitchen/dining room in Sussex with light hardwood flooring and panelled walls.
Photo of a small rural kitchen/dining room in Sussex with light hardwood flooring and panelled walls.

This newly built Old Mission style home gave little in concessions in regards to historical accuracies. To create a usable space for the family, Obelisk Home provided finish work and furnishings but in needed to keep with the feeling of the home. The coffee tables bunched together allow flexibility and hard surfaces for the girls to play games on. New paint in historical sage, window treatments in crushed velvet with hand-forged rods, leather swivel chairs to allow “bird watching” and conversation, clean lined sofa, rug and classic carved chairs in a heavy tapestry to bring out the love of the American Indian style and tradition.
Original Artwork by Jane Troup
Photos by Jeremy Mason McGraw

Modern mahogany deck. On the rooftop, a perimeter trellis frames the sky and distant view, neatly defining an open living space while maintaining intimacy. A modern steel stair with mahogany threads leads to the headhouse.
Photo by: Nat Rea Photography

10K designed this new construction home for a family of four who relocated to a serene, tranquil, and heavily wooded lot in Shorewood. Careful siting of the home preserves existing trees, is sympathetic to existing topography and drainage of the site, and maximizes views from gathering spaces and bedrooms to the lake. Simple forms with a bold black exterior finish contrast the light and airy interior spaces and finishes. Sublime moments and connections to nature are created through the use of floor to ceiling windows, long axial sight lines through the house, skylights, a breezeway between buildings, and a variety of spaces for work, play, and relaxation.

Mustard color cabinets with copper and teak countertops. Basque slate floor from Ann Sacks Tile. Project Location Batavia, IL
Design ideas for a small farmhouse galley enclosed kitchen in Chicago with a belfast sink, yellow cabinets, copper worktops, yellow splashback, integrated appliances, slate flooring, no island, shaker cabinets and red worktops.
Design ideas for a small farmhouse galley enclosed kitchen in Chicago with a belfast sink, yellow cabinets, copper worktops, yellow splashback, integrated appliances, slate flooring, no island, shaker cabinets and red worktops.

Christine Besson
Design ideas for a large contemporary enclosed living room in Paris with white walls, concrete flooring, no fireplace and no tv.
Design ideas for a large contemporary enclosed living room in Paris with white walls, concrete flooring, no fireplace and no tv.

Photos by Shawn Lortie Photography
Photo of a medium sized contemporary ensuite bathroom in DC Metro with a built-in shower, grey tiles, porcelain tiles, grey walls, porcelain flooring, solid surface worktops, grey floors, an open shower, medium wood cabinets and a submerged sink.
Photo of a medium sized contemporary ensuite bathroom in DC Metro with a built-in shower, grey tiles, porcelain tiles, grey walls, porcelain flooring, solid surface worktops, grey floors, an open shower, medium wood cabinets and a submerged sink.

Inspiration for a medium sized urban ensuite bathroom in Los Angeles with a freestanding bath, a shower/bath combination, grey walls, a wall-mounted sink, an open shower, grey worktops, a wall niche, a single sink, a floating vanity unit, concrete worktops, black floors, medium wood cabinets, grey tiles and porcelain flooring.

Design by Buckminster Green
Push to open storage for kid's play space and art room
Inspiration for a large contemporary gender neutral kids' bedroom in Philadelphia with white walls, carpet and grey floors.
Inspiration for a large contemporary gender neutral kids' bedroom in Philadelphia with white walls, carpet and grey floors.

Design ideas for a medium sized rustic shower room bathroom in Los Angeles with shaker cabinets, light wood cabinets, an alcove bath, a double shower, a one-piece toilet, grey tiles, stone tiles, grey walls, cement flooring, a submerged sink, engineered stone worktops, white floors, a hinged door and white worktops.

Beirut 2012
Die großen, bislang ungenutzten Flachdächer mitten in den Städten zu erschließen, ist der
Grundgedanke, auf dem die Idee des
Loftcube basiert. Der Berliner Designer Werner Aisslinger will mit leichten, mobilen
Wohneinheiten diesen neuen, sonnigen
Lebensraum im großen Stil eröffnen und
vermarkten. Nach zweijährigen Vorarbeiten
präsentierten die Planer im Jahr 2003 den
Prototypen ihrer modularen Wohneinheiten
auf dem Flachdach des Universal Music
Gebäudes in Berlin.
Der Loftcube besteht aus einem Tragwerk mit aufgesteckten Fassadenelementen und einem variablen inneren Ausbausystem. Schneller als ein ein Fertighaus ist er innerhalb von 2-3 Tagen inklusive Innenausbau komplett aufgestellt. Zudem lässt sich der Loftcube in der gleichen Zeit auch wieder abbauen und an einen anderen Ort transportieren. Der Loftcube bietet bei Innenabmessungen von 6,25 x 6,25 m etwa 39 m2 Wohnfläche. Die nächst größere Einheit bietet bei rechteckigem Grundriss eine Raumgröße von 55 m2. Ausgehend von diesen Grundmodulen können - durch Brücken miteinander verbundener Einzelelemente - ganze Wohnlandschaften errichtet werden. Je nach Anforderung kann so die Wohnfläche im Laufe der Zeit den Bedürfnissen der Nutzer immer wieder angepasst werden. Die gewünschte Mobilität gewährleistet die auf
Containermaße begrenzte Größe aller
Bauteile. design: studio aisslinger Foto: Aisslinger

Multi-tiered outdoor deck with hot tub feature give the owners numerous options for utilizing their backyard space.
Inspiration for a large classic back mixed railing terrace in San Francisco with a potted garden and a pergola.
Inspiration for a large classic back mixed railing terrace in San Francisco with a potted garden and a pergola.

Design ideas for a medium sized classic u-shaped open plan kitchen in Orange County with beaded cabinets, white cabinets, marble worktops, white splashback, mosaic tiled splashback, stainless steel appliances, medium hardwood flooring, a belfast sink, an island and brown floors.

This is an example of a large traditional kitchen pantry in DC Metro with light hardwood flooring.

Design ideas for a large eclectic back xeriscape full sun garden in Denver with natural stone paving and a rockery.

Home office was designed to feature the client's global art and textile collection. The custom built-ins were designed by Chloe Joelle Beautiful Living.

Design ideas for a medium sized bohemian enclosed kitchen in Richmond with a belfast sink, shaker cabinets, green cabinets, wood worktops, beige splashback, brick flooring and red floors.

Designer: Jan Kepler; Cabinetry: Plato Woodwork; Counter top: White Pearl Quartzite from Pacific Shore Stones; Counter top fabrication: Pyramid Marble, Santa Barbara; Backsplash Tile: Walker Zanger from C.W. Quinn; Photographs by Elliott Johnson

Stephen R. in York, PA wanted to add some light and color to his dull, outdated kitchen. We removed a soffit and added new custom DeWils cabinetry in a Jaurez Flower painted finish with glaze. A Cambria quartz countertop was installed in Linwood. A neutral tile backsplash was added to complete the look. What a bright and cheery place to spend time with family and friends!
Elliot Quintin
8,072 Yellow Home Design Ideas, Pictures and Inspiration
1