Two Tone Kitchen Cabinets 29 Yellow Home Design Ideas, Pictures and Inspiration

The natural wood floors beautifully accent the design of this gorgeous gourmet kitchen, complete with vaulted ceilings, brass lighting and a dark wood island.
Photo Credit: Shane Organ Photography

Photo of a contemporary single-wall kitchen/diner in Nagoya with flat-panel cabinets, grey cabinets, stainless steel worktops, grey splashback, light hardwood flooring, an island and brown floors.

Inspiration for a contemporary galley kitchen in San Francisco with a submerged sink, shaker cabinets, white cabinets, blue splashback, integrated appliances, medium hardwood flooring, brown floors and beige worktops.

The kitchen and dining rooms open out onto the deck. Photo by Tatjana Plitt.
Photo of a contemporary galley open plan kitchen in Geelong with flat-panel cabinets, yellow cabinets, yellow splashback, metro tiled splashback, medium hardwood flooring, an island and brown floors.
Photo of a contemporary galley open plan kitchen in Geelong with flat-panel cabinets, yellow cabinets, yellow splashback, metro tiled splashback, medium hardwood flooring, an island and brown floors.
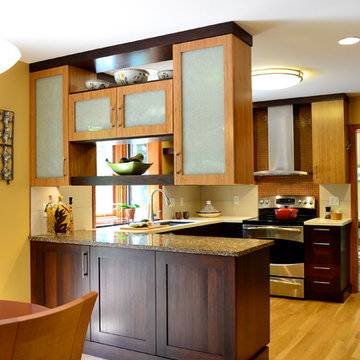
The functionality of this work space was something the homeowners did not want to change with their remodel. They wanted an updated, clean look with more storage, while keeping their work flow the same. Their designer, Dondi, worked closely with them to achieve the desired feel for the space. The desk and soffits were removed to add more storage. The cabinets above the peninsula, looking into the dining room, were replaced with a combination of decorative shelves and glass cabinets for display purposes.
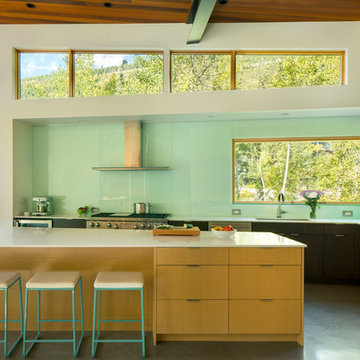
3900 sf (including garage) contemporary mountain home.
Inspiration for a medium sized contemporary l-shaped kitchen/diner in Denver with a submerged sink, flat-panel cabinets, stainless steel appliances, concrete flooring, an island, dark wood cabinets, blue splashback and stone slab splashback.
Inspiration for a medium sized contemporary l-shaped kitchen/diner in Denver with a submerged sink, flat-panel cabinets, stainless steel appliances, concrete flooring, an island, dark wood cabinets, blue splashback and stone slab splashback.
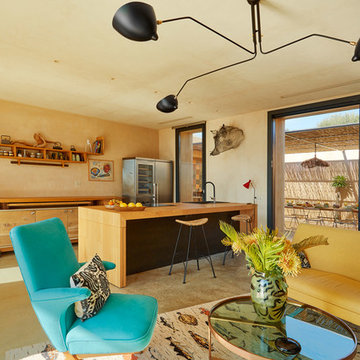
Antonio Lo Cascio - architettura e interni
Photo of a world-inspired galley open plan kitchen in Other with a built-in sink, flat-panel cabinets, light wood cabinets, wood worktops, beige splashback, stainless steel appliances, concrete flooring, a breakfast bar, beige floors and beige worktops.
Photo of a world-inspired galley open plan kitchen in Other with a built-in sink, flat-panel cabinets, light wood cabinets, wood worktops, beige splashback, stainless steel appliances, concrete flooring, a breakfast bar, beige floors and beige worktops.
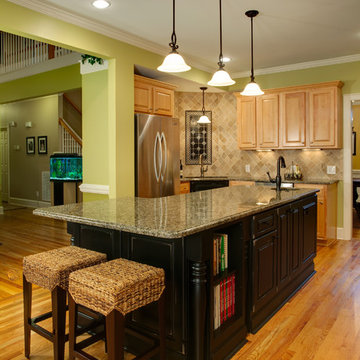
This is an example of a small classic u-shaped kitchen/diner in Other with granite worktops, raised-panel cabinets, beige splashback, a submerged sink, stone tiled splashback, medium hardwood flooring and an island.
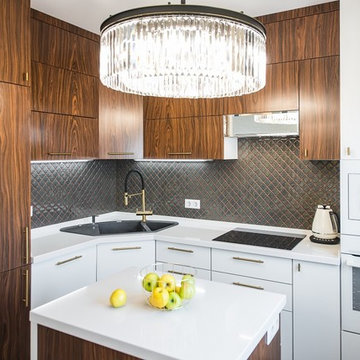
Small contemporary l-shaped enclosed kitchen in Other with a built-in sink, flat-panel cabinets, medium wood cabinets, grey splashback, white appliances, an island and white worktops.

Fine House Photography
Medium sized traditional open plan kitchen in London with a belfast sink, shaker cabinets, blue splashback, metro tiled splashback, light hardwood flooring, an island, beige floors, beige cabinets and beige worktops.
Medium sized traditional open plan kitchen in London with a belfast sink, shaker cabinets, blue splashback, metro tiled splashback, light hardwood flooring, an island, beige floors, beige cabinets and beige worktops.

Robin Victor Goetz/RVGP
Design ideas for a large traditional galley open plan kitchen in Cincinnati with a belfast sink, engineered stone countertops, white splashback, stone slab splashback, dark hardwood flooring, multiple islands, white cabinets, black appliances and recessed-panel cabinets.
Design ideas for a large traditional galley open plan kitchen in Cincinnati with a belfast sink, engineered stone countertops, white splashback, stone slab splashback, dark hardwood flooring, multiple islands, white cabinets, black appliances and recessed-panel cabinets.

View from the breakfast room shows many of the new kitchen highlights: the large Jenn-Air french door refrigerator, the open pantry, the blackboard cabinet doors - perfect for messages, today's menu or the kids artwork.
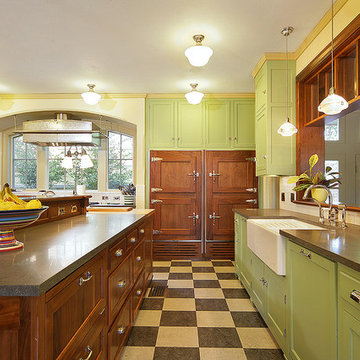
photographer: Terri Glanger
Inspiration for a traditional kitchen in Dallas with a belfast sink, green cabinets and recessed-panel cabinets.
Inspiration for a traditional kitchen in Dallas with a belfast sink, green cabinets and recessed-panel cabinets.

Design ideas for a traditional kitchen in London with a single-bowl sink, black cabinets, black appliances, concrete flooring, an island, grey floors and grey worktops.
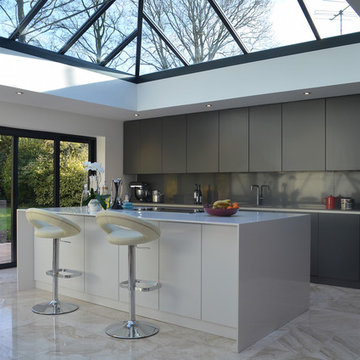
This is an example of a medium sized contemporary l-shaped kitchen in Cambridgeshire with a submerged sink, flat-panel cabinets, an island and beige floors.
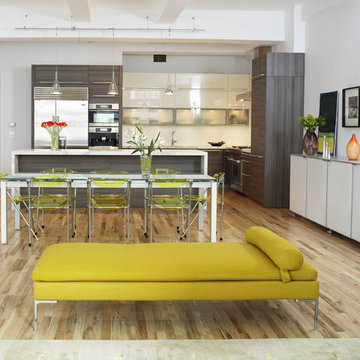
Inspiration for a contemporary l-shaped kitchen/diner in New York with flat-panel cabinets, stainless steel appliances, grey cabinets and marble worktops.
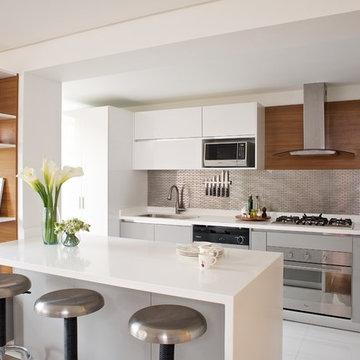
Contemporary l-shaped kitchen in Miami with a single-bowl sink, flat-panel cabinets, white cabinets, metallic splashback, metal splashback, stainless steel appliances, a breakfast bar, white floors and white worktops.

Design ideas for a rural l-shaped kitchen in Boston with a belfast sink, granite worktops, marble splashback, integrated appliances, an island, recessed-panel cabinets, white cabinets, grey splashback, medium hardwood flooring, brown floors and grey worktops.
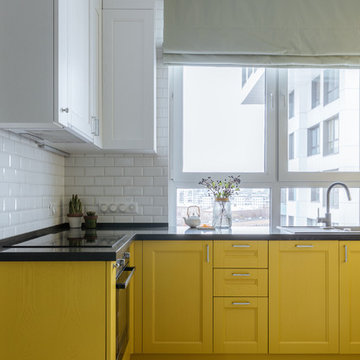
Photo of a classic l-shaped kitchen in Moscow with a built-in sink, recessed-panel cabinets, yellow cabinets, white splashback, metro tiled splashback, black appliances, light hardwood flooring, beige floors and black worktops.
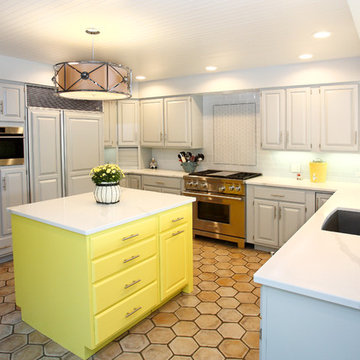
Photo of a classic u-shaped open plan kitchen in Grand Rapids with a submerged sink, raised-panel cabinets, grey cabinets, white splashback, metro tiled splashback, integrated appliances, terracotta flooring, an island, beige floors and white worktops.
Two Tone Kitchen Cabinets 29 Yellow Home Design Ideas, Pictures and Inspiration
1



















