Pops Of Color 145 Yellow Home Design Ideas, Pictures and Inspiration
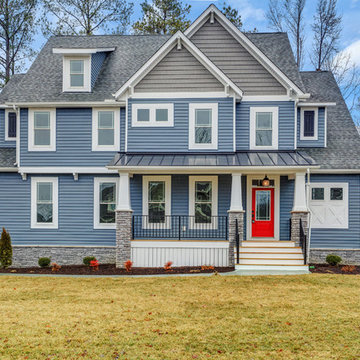
Blue classic two floor detached house in Richmond with mixed cladding, a pitched roof and a shingle roof.
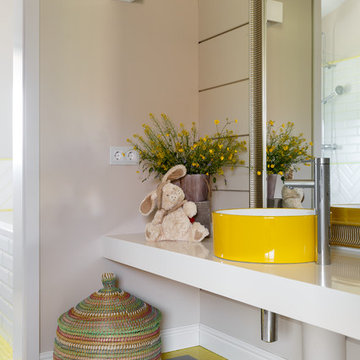
Дизайн Екатерина Шубина
Ольга Гусева
Марина Курочкина
фото-Иван Сорокин
This is an example of a large contemporary grey and yellow family bathroom in Saint Petersburg with white cabinets, beige walls, porcelain flooring, a vessel sink, solid surface worktops, grey floors, white worktops and open cabinets.
This is an example of a large contemporary grey and yellow family bathroom in Saint Petersburg with white cabinets, beige walls, porcelain flooring, a vessel sink, solid surface worktops, grey floors, white worktops and open cabinets.
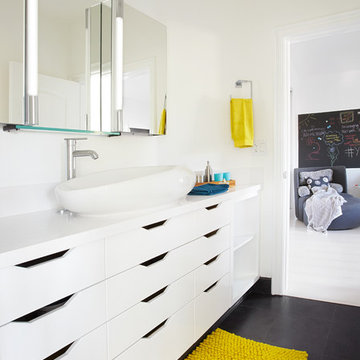
Vanity Cabinet designed for the client. Replaced all the wall and floor tiles, sink, faucets and fixtures and lighted medicine cabinet.
Photo Credit: Coy GutierrezPhoto Credit: Coy Gutierrez
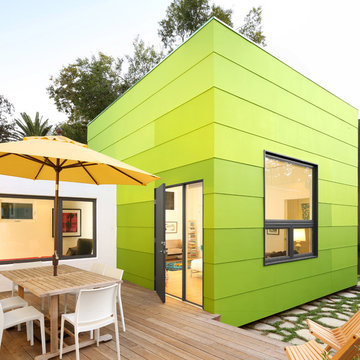
Tamara Leigh Photography
Design ideas for a contemporary back patio in Los Angeles with decking.
Design ideas for a contemporary back patio in Los Angeles with decking.

Lighting by: Lighting Unlimited
Contemporary enclosed dining room in Houston with black walls and dark hardwood flooring.
Contemporary enclosed dining room in Houston with black walls and dark hardwood flooring.

Patrick Rogers
Traditional u-shaped kitchen in Boston with a belfast sink, shaker cabinets, grey cabinets, white splashback, metro tiled splashback, stainless steel appliances, medium hardwood flooring, a breakfast bar, brown floors and black worktops.
Traditional u-shaped kitchen in Boston with a belfast sink, shaker cabinets, grey cabinets, white splashback, metro tiled splashback, stainless steel appliances, medium hardwood flooring, a breakfast bar, brown floors and black worktops.
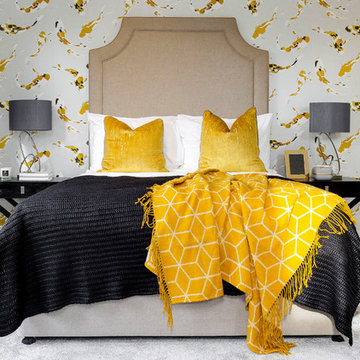
Design ideas for a medium sized classic grey and yellow bedroom in London with carpet, grey floors, multi-coloured walls, no fireplace and a feature wall.
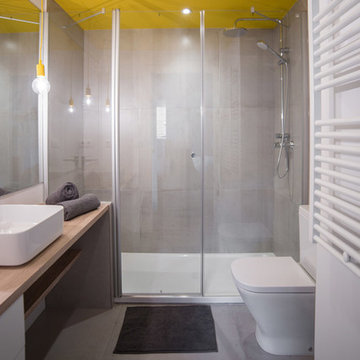
MADE Architecture & Interior Design
Design ideas for a medium sized contemporary grey and yellow shower room bathroom in Barcelona with grey tiles, cement tiles, cement flooring, a vessel sink, wooden worktops, grey floors, a hinged door, flat-panel cabinets, white cabinets, an alcove shower, a two-piece toilet and white walls.
Design ideas for a medium sized contemporary grey and yellow shower room bathroom in Barcelona with grey tiles, cement tiles, cement flooring, a vessel sink, wooden worktops, grey floors, a hinged door, flat-panel cabinets, white cabinets, an alcove shower, a two-piece toilet and white walls.
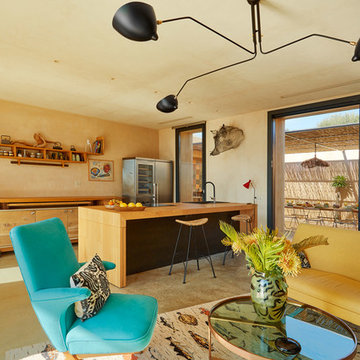
Antonio Lo Cascio - architettura e interni
Photo of a world-inspired galley open plan kitchen in Other with a built-in sink, flat-panel cabinets, light wood cabinets, wood worktops, beige splashback, stainless steel appliances, concrete flooring, a breakfast bar, beige floors and beige worktops.
Photo of a world-inspired galley open plan kitchen in Other with a built-in sink, flat-panel cabinets, light wood cabinets, wood worktops, beige splashback, stainless steel appliances, concrete flooring, a breakfast bar, beige floors and beige worktops.
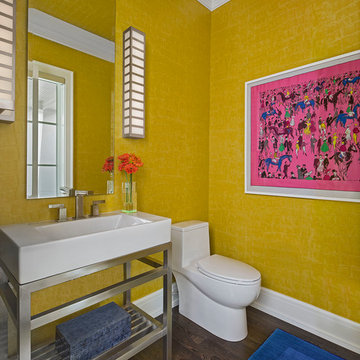
Photo of a medium sized classic cloakroom in Detroit with open cabinets, a one-piece toilet, yellow walls, dark hardwood flooring, a console sink and brown floors.
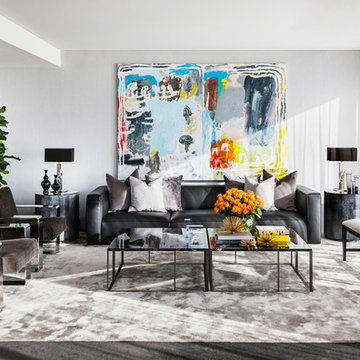
This is an example of a contemporary formal and grey and black living room in Sydney with grey walls.

Josh Thornton
Medium sized bohemian dining room in Chicago with dark hardwood flooring, brown floors and multi-coloured walls.
Medium sized bohemian dining room in Chicago with dark hardwood flooring, brown floors and multi-coloured walls.
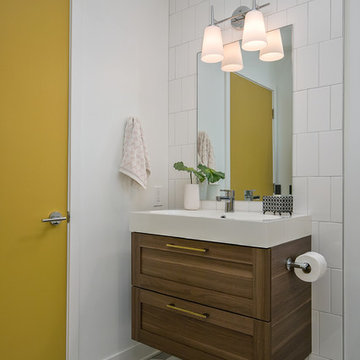
Inspiration for a midcentury bathroom in Grand Rapids with shaker cabinets, dark wood cabinets, white tiles, white walls, a console sink and grey floors.
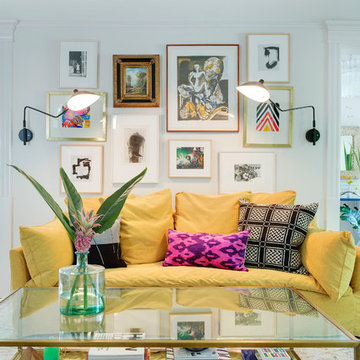
Interior Design: Lucy Interior Design
Builder: Claremont Design + Build
Photography: SPACECRAFTING
Design ideas for a traditional living room in Minneapolis with white walls.
Design ideas for a traditional living room in Minneapolis with white walls.
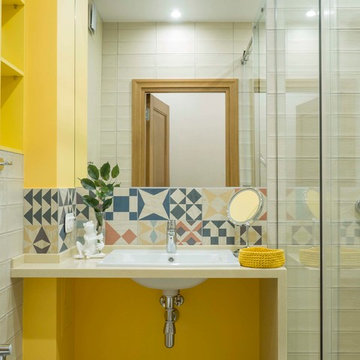
This is an example of a scandinavian shower room bathroom in Other with yellow walls, a built-in sink, beige worktops, an alcove shower, multi-coloured tiles and a sliding door.

Aménagement et décoration d'un espace salon.
Expansive eclectic formal open plan living room in Nantes with medium hardwood flooring, multi-coloured walls and a dado rail.
Expansive eclectic formal open plan living room in Nantes with medium hardwood flooring, multi-coloured walls and a dado rail.
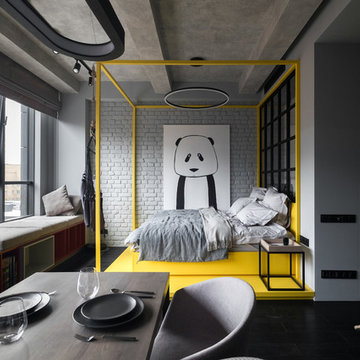
Проект: Bolshevik
Площадь: 40 м2
Год реализации: 2018
Местоположение: Москва
Фотограф: Денис Красиков
Над проектом работали: Анастасия Стручкова, Денис Красиков, Марина Цой, Оксана Стручкова
Проект апартаментов для молодой девушки из Москвы. Главной задачей проекта было создать стильное интересное помещение. Заказчица увлекается книгами и кальянами, поэтому надо было предусмотреть полки для книг и места для отдыха. А готовить не любит, и кухня должна быть максимально компактной.
В качестве основного стиля был выбран минимализм с элементами лофта. Само пространство с высокими потолками, балками на потолке и панорамным окном уже задавало особое настроение. При перепланировке решено было использовать минимум перегородок. На стене между кухней-гостиной и гардеробом прорезано большое лофтовое окно, которое пропускает свет и визуально связывает два пространства.
Основная цветовая гамма — монохром. Светло-серые стены, потолок и текстиль, темный пол, черные металлические элементы, и немного светлого дерева на фасадах корпусной мебели. Сдержанную и строгую цветовую гамму разбавляют яркие акцентные детали: желтая конструкция кровати, красная рама зеркала в прихожей и разноцветные детали стеллажа под окном.
В помещении предусмотрено несколько сценариев освещения. Для равномерного освещения всего пространства используются поворотные трековые и точечные светильники. Зона кухни и спальни украшены минималистичными металлическими люстрами. В зоне отдыха на подоконнике - бра для чтения.
В пространстве используется минимум декора, только несколько черно-белых постеров и декоративные подушки на подоконнике. Главный элемент декора - постер с пандой, который добавляет пространству обаяния и неформальности.

Photo of a farmhouse kitchen in New York with a belfast sink, beaded cabinets, yellow cabinets, grey splashback, stainless steel appliances, light hardwood flooring and multiple islands.
Pops Of Color 145 Yellow Home Design Ideas, Pictures and Inspiration
1





















